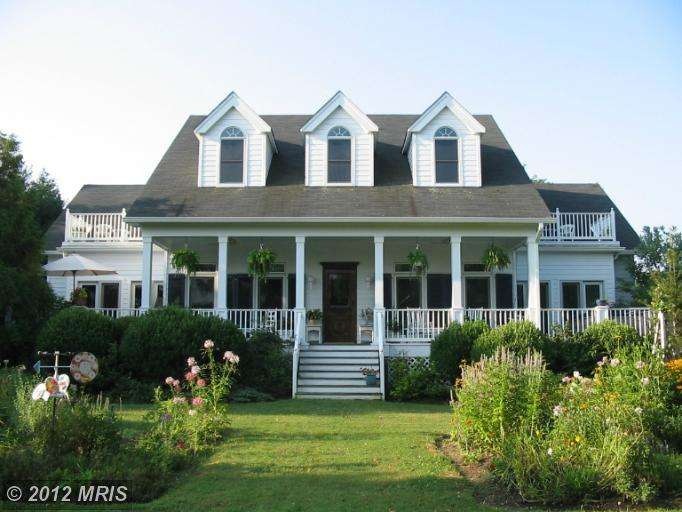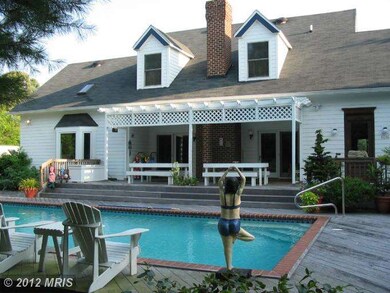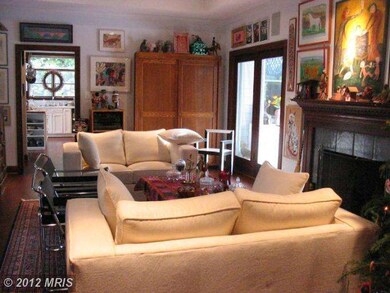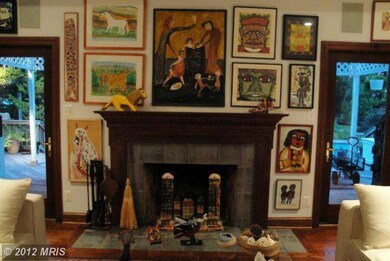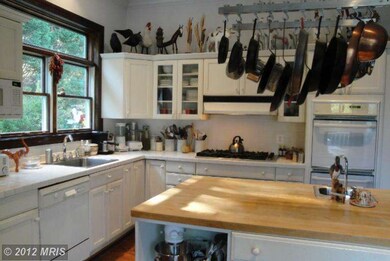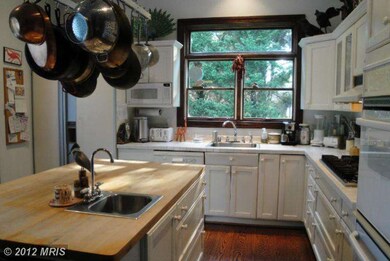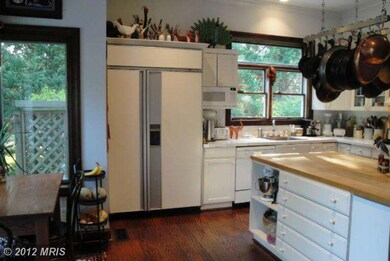
Highlights
- 1 Boat Dock
- Pier
- In Ground Pool
- Water Views
- Home fronts navigable water
- Eat-In Gourmet Kitchen
About This Home
As of December 2021Riparian waterfront -Dramatic plantation style 4BR home. Beautifully crafted with 10' ceilings, wood floors, 2 master bedroom suites, gourmet kitchen, library, dining room . Private, acre-plus property lushly landscaped with gardens and mature trees, pier, inground pool, extensive decks and gracious front porch. Relax!...or entertain- Easy access from Annap (30 min), DC/Balt. (45) min
Last Agent to Sell the Property
Connie Hirschman
Long & Foster Real Estate, Inc. License #MRIS:48500 Listed on: 10/12/2012
Home Details
Home Type
- Single Family
Est. Annual Taxes
- $7,695
Year Built
- Built in 1994
Lot Details
- 1.11 Acre Lot
- Home fronts navigable water
- Property is Fully Fenced
- Board Fence
- Landscaped
- Wooded Lot
- Property is zoned OS
Home Design
- Wood Siding
Interior Spaces
- 3,750 Sq Ft Home
- Property has 2 Levels
- Open Floorplan
- Wet Bar
- Built-In Features
- Chair Railings
- Ceiling height of 9 feet or more
- Ceiling Fan
- 1 Fireplace
- Double Pane Windows
- Window Screens
- French Doors
- Atrium Doors
- Six Panel Doors
- Entrance Foyer
- Living Room
- Dining Room
- Den
- Library
- Wood Flooring
- Water Views
- Basement
- Sump Pump
- Attic Fan
- Home Security System
Kitchen
- Eat-In Gourmet Kitchen
- Built-In Self-Cleaning Double Oven
- Gas Oven or Range
- Six Burner Stove
- Range Hood
- Microwave
- Freezer
- Ice Maker
- Dishwasher
- Kitchen Island
- Upgraded Countertops
Bedrooms and Bathrooms
- 4 Bedrooms | 1 Main Level Bedroom
- En-Suite Primary Bedroom
- En-Suite Bathroom
Laundry
- Laundry Room
- Front Loading Dryer
- Front Loading Washer
Parking
- Parking Space Number Location: 3
- Driveway
- Off-Street Parking
Accessible Home Design
- Grab Bars
- Halls are 36 inches wide or more
- Doors swing in
- Doors with lever handles
- Receding Pocket Doors
- Doors are 32 inches wide or more
- More Than Two Accessible Exits
- Ramp on the main level
Pool
- In Ground Pool
- Spa
Outdoor Features
- Pier
- Water Access
- Physical Dock Slip Conveys
- 1 Boat Dock
- 2 Powered Boats Permitted
- 1 Non-Powered Boats Permitted
- Multiple Balconies
- Deck
- Patio
- Shed
- Porch
Utilities
- Forced Air Zoned Heating and Cooling System
- Heat Pump System
- Vented Exhaust Fan
- Programmable Thermostat
- Well
- Electric Water Heater
- Water Conditioner is Owned
- High Speed Internet
Community Details
- No Home Owners Association
Listing and Financial Details
- Home warranty included in the sale of the property
- Tax Lot B
- Assessor Parcel Number 020700003020700
- $262 Front Foot Fee per year
Ownership History
Purchase Details
Home Financials for this Owner
Home Financials are based on the most recent Mortgage that was taken out on this home.Purchase Details
Purchase Details
Home Financials for this Owner
Home Financials are based on the most recent Mortgage that was taken out on this home.Purchase Details
Home Financials for this Owner
Home Financials are based on the most recent Mortgage that was taken out on this home.Purchase Details
Home Financials for this Owner
Home Financials are based on the most recent Mortgage that was taken out on this home.Purchase Details
Home Financials for this Owner
Home Financials are based on the most recent Mortgage that was taken out on this home.Similar Homes in the area
Home Values in the Area
Average Home Value in this Area
Purchase History
| Date | Type | Sale Price | Title Company |
|---|---|---|---|
| Deed | $1,200,000 | Title Excellence | |
| Interfamily Deed Transfer | -- | None Available | |
| Interfamily Deed Transfer | -- | None Available | |
| Deed | $845,000 | Flynn Title | |
| Deed | $209,000 | -- | |
| Deed | $149,500 | -- |
Mortgage History
| Date | Status | Loan Amount | Loan Type |
|---|---|---|---|
| Open | $650,000 | New Conventional | |
| Previous Owner | $590,000 | New Conventional | |
| Previous Owner | $625,000 | New Conventional | |
| Previous Owner | $300,000 | Credit Line Revolving | |
| Previous Owner | $350,000 | No Value Available | |
| Previous Owner | $119,600 | No Value Available |
Property History
| Date | Event | Price | Change | Sq Ft Price |
|---|---|---|---|---|
| 12/10/2021 12/10/21 | Sold | $1,200,000 | -7.3% | $320 / Sq Ft |
| 10/30/2021 10/30/21 | Pending | -- | -- | -- |
| 10/22/2021 10/22/21 | For Sale | $1,295,000 | +53.3% | $345 / Sq Ft |
| 09/09/2013 09/09/13 | Sold | $845,000 | -3.4% | $225 / Sq Ft |
| 06/14/2013 06/14/13 | Pending | -- | -- | -- |
| 05/15/2013 05/15/13 | Price Changed | $875,000 | -2.8% | $233 / Sq Ft |
| 03/30/2013 03/30/13 | For Sale | $900,000 | +6.5% | $240 / Sq Ft |
| 03/30/2013 03/30/13 | Off Market | $845,000 | -- | -- |
| 10/12/2012 10/12/12 | For Sale | $900,000 | -- | $240 / Sq Ft |
Tax History Compared to Growth
Tax History
| Year | Tax Paid | Tax Assessment Tax Assessment Total Assessment is a certain percentage of the fair market value that is determined by local assessors to be the total taxable value of land and additions on the property. | Land | Improvement |
|---|---|---|---|---|
| 2024 | $10,050 | $871,967 | $0 | $0 |
| 2023 | $8,657 | $749,400 | $449,200 | $300,200 |
| 2022 | $7,843 | $709,367 | $0 | $0 |
| 2021 | $14,259 | $669,333 | $0 | $0 |
| 2020 | $6,970 | $629,300 | $346,200 | $283,100 |
| 2019 | $13,765 | $629,300 | $346,200 | $283,100 |
| 2018 | $6,381 | $629,300 | $346,200 | $283,100 |
| 2017 | $7,460 | $689,100 | $0 | $0 |
| 2016 | -- | $689,100 | $0 | $0 |
| 2015 | -- | $689,100 | $0 | $0 |
| 2014 | -- | $702,500 | $0 | $0 |
Agents Affiliated with this Home
-

Seller's Agent in 2021
Greg Beckman
BHHS PenFed (actual)
(410) 897-2688
1 in this area
82 Total Sales
-
A
Buyer's Agent in 2021
Amy Berry
Meredith Fine Properties
(410) 310-0441
1 in this area
23 Total Sales
-
C
Seller's Agent in 2013
Connie Hirschman
Long & Foster
-

Buyer's Agent in 2013
Peter Boscas
Red Cedar Real Estate, LLC
(410) 952-5726
210 Total Sales
Map
Source: Bright MLS
MLS Number: 1004195016
APN: 07-000-03020700
- 6004 Melbourne Ave
- 797 Masons Beach Rd
- 753 Masons Beach Rd
- 6047 Melbourne Ave
- 610 E Marshall Ave
- 5930 Sneed Dr
- 617 Ford Rd
- 619 Park Place
- 639 Deale Rd
- 6082 Drum Point Rd
- 718 Mimosa Cove Rd
- 6156 Drum Point Rd
- 5942 Flood Ave
- 949 Bay Dr
- 5911 Rockhold Dr
- 5741 Deale Churchton Rd
- 6005 Traceys Landing Rd
- 6355 Town Point Rd
- 5629 Gunner Run Rd
- 6085 Franklin Gibson Rd
