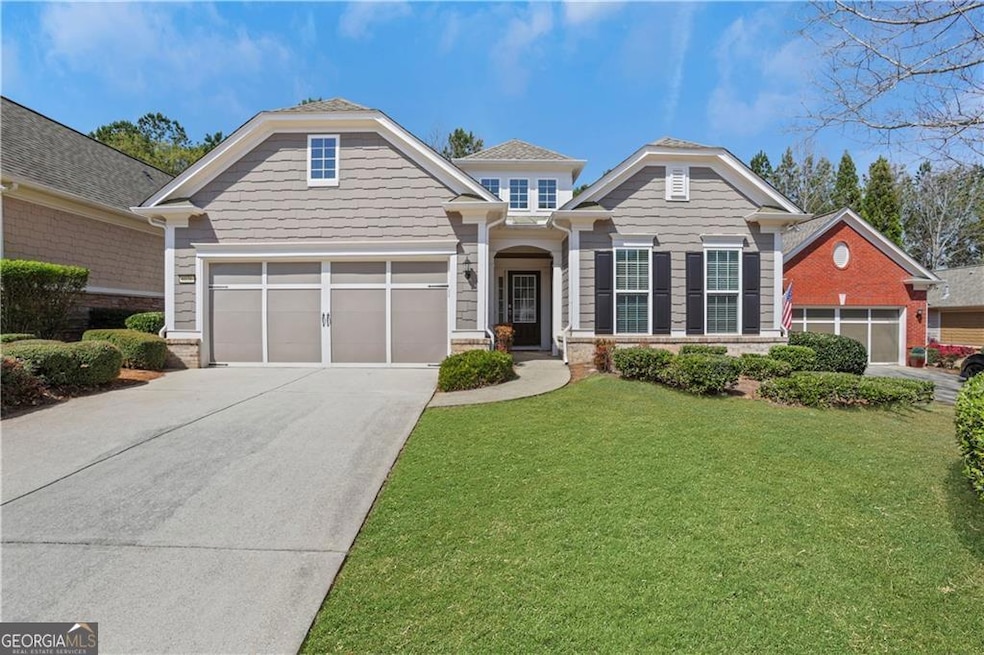
$525,000
- 4 Beds
- 2.5 Baths
- 5,658 Sq Ft
- 5931 Legend Ct
- Hoschton, GA
MOTIVATED SELLER! SELLER IS GIVING BUYER $10,000 TO USE ANY WAY YOU WANT....PAINT, CARPET, CLOSING COSTS, BUYDOWN! Welcome to your dream home in Chateau Corners, Hoschton! This charming 4-bedroom, 3-bathroom residence with an unfinished basement blends timeless Southern elegance with everyday practicality. Enjoy the ease of single-level living, with the bonus of an upstairs bedroom/bonus room
Robin Trammell RE/MAX Center
