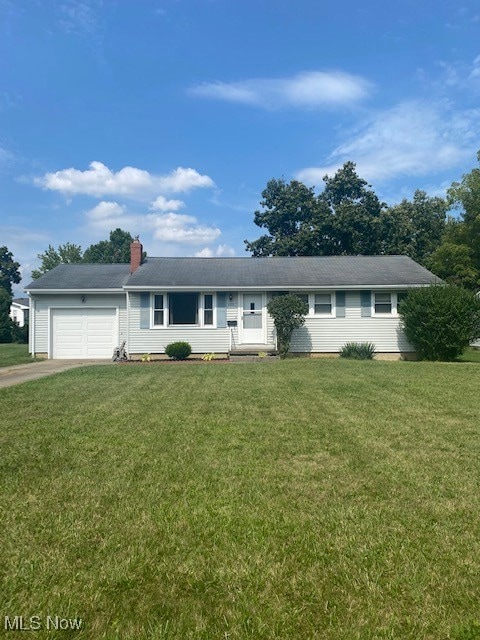6036 Tam o Shanter Dr Youngstown, OH 44514
About This Home
Don't miss this clean, updated Boardman ranch located in a desirable area near Brownlee Woods-close to schools, restaurants, and shops! This clean, well-maintained 3-bedroom, 1-bathroom home offers a bright, open-concept layout connecting the living room, kitchen, and dining area-perfect for everyday living and entertaining. Off the kitchen, sliding glass doors lead to a tranquil, spacious, and covered rear porch-ideal for relaxing outdoors. Down the hall, you'll find three comfortable bedrooms and a full bathroom. The home has been recently refreshed with full interior painting, new blinds throughout, updated bathroom flooring, and new toilets in the main floor bathroom and basement. Plumbing upgrades have been completed for peace of mind. The kitchen features a newly replaced door leading to the attached garage, and all exterior locks have been updated. Downstairs, the freshly cleaned and DryLok-sealed basement features laundry hookups, a utility sink, and a spacious area perfect for storage or work space. Outside, the exterior has been refreshed with new mulch and trimmed trees. The kitchen includes a stove, refrigerator and dishwasher which the tenant is to maintain. Monthly rent is $1,400.00 and the tenant pays all utilities and is responsible for lawn/snow care. Full security deposit of $1,400.00 and first months rent is due if you are approved as a tenant. No smoking, no pets and no Section 8.
Listing Agent
Geisler Realty, LLC Brokerage Email: 330-953-2115 dan_geisler@yahoo.com License #2010001518 Listed on: 04/29/2025
Co-Listing Agent
Geisler Realty, LLC Brokerage Email: 330-953-2115 dan_geisler@yahoo.com License #2022001643
Home Details
Home Type
- Single Family
Est. Annual Taxes
- $1,899
Year Built
- Built in 1957
Parking
- 1 Car Garage
Bedrooms and Bathrooms
- 3 Main Level Bedrooms
- 1 Full Bathroom
Additional Features
- Laundry in Basement
- 10,629 Sq Ft Lot
- Forced Air Heating and Cooling System
Community Details
- Country Club Estates Subdivision
Listing and Financial Details
- Assessor Parcel Number 31-025-0-230.00-0
Map
Source: MLS Now
MLS Number: 5118478
APN: 31-025-0-230.00-0
- 5066 Irma Ave
- 1956 Country Club Ave
- 1750 Brandon Ave
- 5321 Sheridan Rd
- 4812 Irma Ave
- 1942 Wingate Rd
- 525 Brandon Ave
- 517 Como St
- 1661 Meadowbrook Ave
- 1798 Halbert Dr
- 5710 Youngstown Poland Rd
- 1543 Chattanooga Ave
- 1666 Bancroft Ave
- 470 Geneva Ave
- 1610 Meadowbrook Ave
- 1609 Bancroft Ave
- 5380 Jeanne Lynn Ave
- 2296 Knollwood Ave
- 2020 Medford Ave
- 2413 W Manor Ave
- 2029 Wolosyn Cir Unit 1
- 465 W Omar St
- 1859 Mathews Rd
- 2239 Renwick Dr
- 241 Helena Dr
- 1764 S Heights Ave
- 2335 Buckeye Cir
- 6412 South Ave Unit 6
- 60 Hawthorne St Unit 1
- 365 Argyle Ave Unit 4
- 150 Perry St
- 715 Cambridge Ave
- 210 Perry St Unit Front
- 254 Wychwood Ln
- 2435 Shirley Rd Unit 1
- 2435 Shirley Rd Unit 2
- 212 E Midlothian Blvd
- 210 E Midlothian Blvd
- 6740 Appleridge Cir Unit 3
- 4320 Southern Blvd Unit 322







