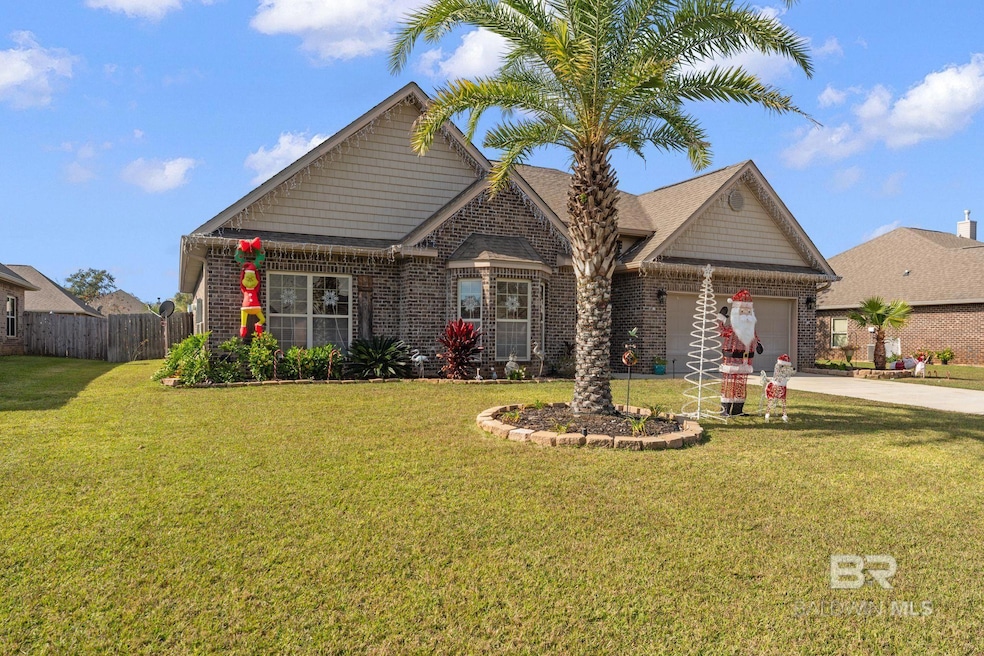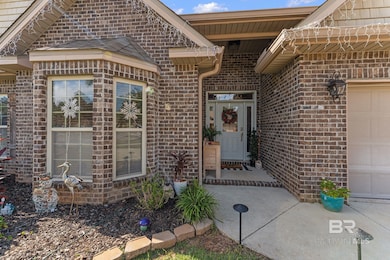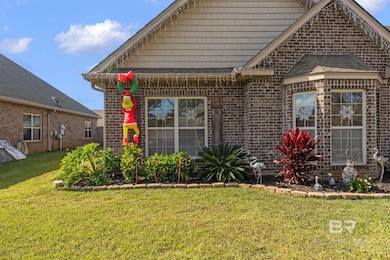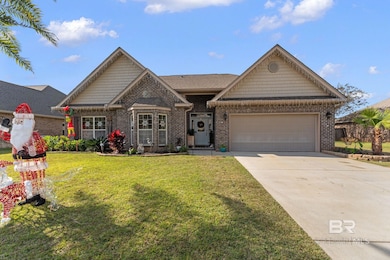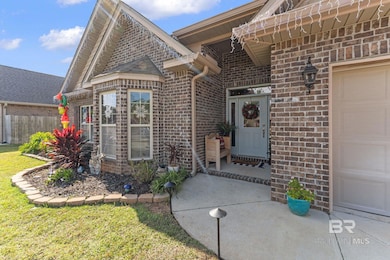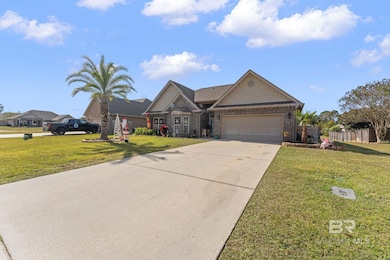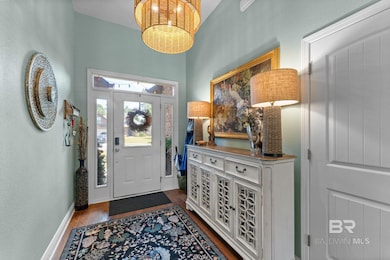6037 Andhurst Dr Gulf Shores, AL 36542
Estimated payment $2,496/month
Highlights
- 1 Fireplace
- High Ceiling
- Covered Patio or Porch
- Gulf Shores Elementary School Rated A-
- Cottage
- Brick or Stone Mason
About This Home
!!Move in ready and priced to sell !!! This Beautiful Fortified home in the highly sought-after Andhurst Walk community can be yours just in time for the holidays. This property offers an ideal blend of comfort, functionality, and coastal convenience—just minutes from the beaches, schools, shopping, and Gulf Shores attractions. Spacious open-concept living area with abundant natural light, modern finishes, and a welcoming layout perfect for everyday living or entertaining. Primary suite features a large walk-in closet and well-appointed bath. Enjoy the private backyard and covered outdoor space, ideal for relaxing or hosting gatherings. Home is move-in ready and has been thoughtfully cared for. RECENT UPDATES INCLUDE: Landscape Lighting, Professionally Landscaped including 6 Palm Trees, Irrigation System, Modern Updated Lighting inside and out, new Smoke Alarms installed as well as recent updates to Primary Bath Tile Shower. All new appliances and HVAC in 2022 . Call your favorite Real Estate Professional and schedule your appointment today! Buyer to verify all information during due diligence.
Listing Agent
Bellator Real Estate, LLC Fair Brokerage Phone: 251-259-1653 Listed on: 11/21/2025
Home Details
Home Type
- Single Family
Est. Annual Taxes
- $1,155
Year Built
- Built in 2015
Lot Details
- 9,750 Sq Ft Lot
- Lot Dimensions are 130 x 75
- Fenced
- Sprinkler System
HOA Fees
- $23 Monthly HOA Fees
Home Design
- Cottage
- Brick or Stone Mason
- Slab Foundation
- Composition Roof
Interior Spaces
- 2,032 Sq Ft Home
- 1-Story Property
- High Ceiling
- Ceiling Fan
- 1 Fireplace
- Window Treatments
Kitchen
- Electric Range
- Microwave
Flooring
- Carpet
- Tile
Bedrooms and Bathrooms
- 3 Bedrooms
- Split Bedroom Floorplan
- Walk-In Closet
- 2 Full Bathrooms
- Dual Vanity Sinks in Primary Bathroom
- Soaking Tub
- Separate Shower
Home Security
- Fire and Smoke Detector
- Termite Clearance
Parking
- 4 Car Garage
- Automatic Garage Door Opener
Outdoor Features
- Covered Patio or Porch
- Outdoor Storage
Schools
- Gulf Shores Elementary School
- Gulf Shores Middle School
- Gulf Shores High School
Utilities
- Central Heating and Cooling System
- Internet Available
- Cable TV Available
Listing and Financial Details
- Legal Lot and Block 41 / 41
- Assessor Parcel Number 6109370000216.044
Map
Home Values in the Area
Average Home Value in this Area
Tax History
| Year | Tax Paid | Tax Assessment Tax Assessment Total Assessment is a certain percentage of the fair market value that is determined by local assessors to be the total taxable value of land and additions on the property. | Land | Improvement |
|---|---|---|---|---|
| 2024 | $1,111 | $35,040 | $3,940 | $31,100 |
| 2023 | $1,176 | $37,000 | $4,760 | $32,240 |
| 2022 | $1,926 | $58,360 | $0 | $0 |
| 2021 | $809 | $51,260 | $0 | $0 |
| 2020 | $771 | $24,740 | $0 | $0 |
| 2019 | $703 | $22,660 | $0 | $0 |
| 2018 | $666 | $21,540 | $0 | $0 |
| 2017 | $1,367 | $41,020 | $0 | $0 |
| 2016 | $1,379 | $41,780 | $0 | $0 |
| 2015 | $596 | $18,060 | $0 | $0 |
| 2014 | $127 | $3,840 | $0 | $0 |
| 2013 | -- | $1,600 | $0 | $0 |
Property History
| Date | Event | Price | List to Sale | Price per Sq Ft | Prior Sale |
|---|---|---|---|---|---|
| 11/21/2025 11/21/25 | For Sale | $450,000 | +15.4% | $221 / Sq Ft | |
| 06/18/2024 06/18/24 | Sold | $390,000 | -2.5% | $192 / Sq Ft | View Prior Sale |
| 05/06/2024 05/06/24 | Pending | -- | -- | -- | |
| 04/01/2024 04/01/24 | Price Changed | $400,000 | -3.6% | $197 / Sq Ft | |
| 03/01/2024 03/01/24 | For Sale | $415,000 | +3.8% | $204 / Sq Ft | |
| 07/18/2022 07/18/22 | Sold | $400,000 | 0.0% | $197 / Sq Ft | View Prior Sale |
| 07/02/2022 07/02/22 | Pending | -- | -- | -- | |
| 07/01/2022 07/01/22 | For Sale | $399,900 | +45.4% | $197 / Sq Ft | |
| 06/25/2020 06/25/20 | Sold | $275,000 | -0.2% | $131 / Sq Ft | View Prior Sale |
| 05/24/2020 05/24/20 | Pending | -- | -- | -- | |
| 04/30/2020 04/30/20 | Price Changed | $275,500 | -1.6% | $132 / Sq Ft | |
| 02/10/2020 02/10/20 | For Sale | $279,900 | +33.6% | $134 / Sq Ft | |
| 08/04/2015 08/04/15 | Sold | $209,500 | 0.0% | $100 / Sq Ft | View Prior Sale |
| 07/05/2015 07/05/15 | Pending | -- | -- | -- | |
| 09/07/2014 09/07/14 | For Sale | $209,500 | -- | $100 / Sq Ft |
Purchase History
| Date | Type | Sale Price | Title Company |
|---|---|---|---|
| Warranty Deed | $390,000 | None Listed On Document | |
| Warranty Deed | -- | Herbert Law Firm Llc | |
| Warranty Deed | $273,000 | Professional Land Title Inc | |
| Warranty Deed | $209,500 | Dhi |
Mortgage History
| Date | Status | Loan Amount | Loan Type |
|---|---|---|---|
| Open | $312,000 | New Conventional | |
| Previous Owner | $280,000 | New Conventional | |
| Previous Owner | $270,019 | New Conventional | |
| Previous Owner | $205,214 | FHA |
Source: Baldwin REALTORS®
MLS Number: 388391
APN: 61-09-37-0-000-216.044
- 6033 Andhurst Dr
- 6054 Andhurst Dr
- 338 Thornhill Cir
- 6061 Andhurst Dr
- 0 W Oak Rd Unit 2 384867
- 5936 Shady Woods Ct
- 6121 Cobblestone Ct
- 410 Roosa Ave
- 5785 Shady Woods Ct
- 6158 Frigate Ln
- 6180 Galleon Ln
- 16th E A Ave
- 6146 Frigate Ln
- 3850 Borman Loop
- 6091 Albray Dr
- 18680 Scollard Ave Unit 4/20
- 0 Scollard Ave Unit 3/11
- The Forrestbrooke 1-F Plan at Traditions - The Court at Traditions
- The lauderdale II 1-F Plan at Traditions - The Court at Traditions
- The Lauderdale I 1-F Plan at Traditions - The Court at Traditions
- 4962 Thorp Way
- 6061 Colonial Pkwy
- 19000 Oak Rd W
- 392 Winters Ave
- 447 Preston Way
- 3850 Borman Loop
- 3820 Borman Loop
- 324 Wickman Ave
- 390 Gemini St
- 20067 Franz St
- 20050 Oak Rd E
- 6194 Al-59 Unit ID1326542P
- 6194 Al-59 Unit ID1266519P
- 20095 Dotson St
- 6194 State Highway 59 Unit R3
- 5492 Frith Ave
- 19293 Maple Crest Loop
- 232 Fulham Ln
- 7452 Coppin Dr
- 205 Burnston Way
