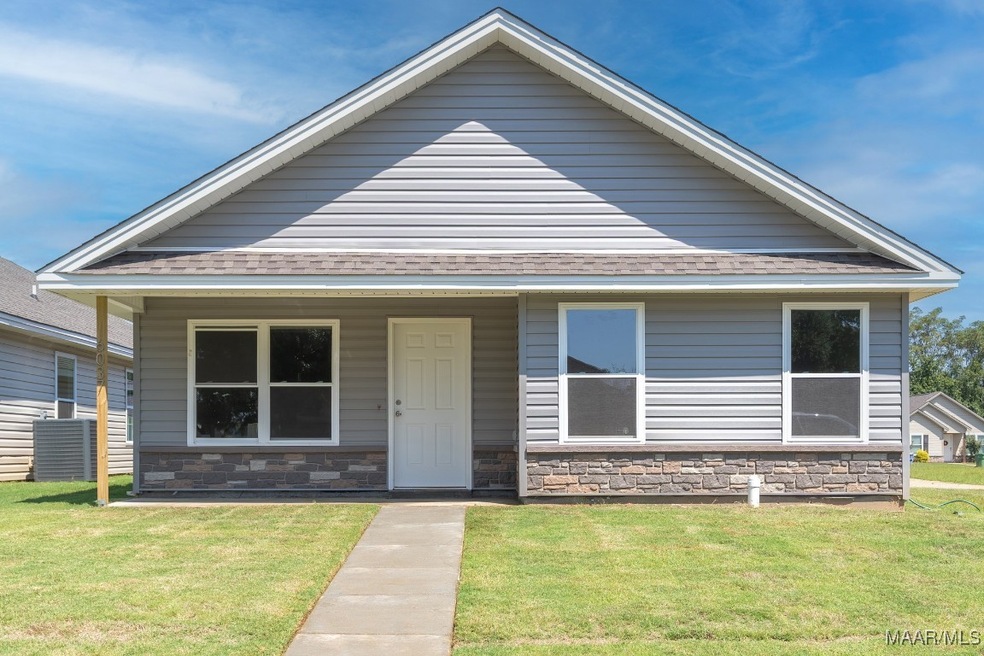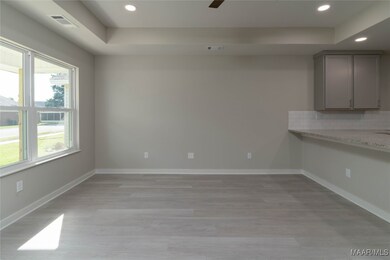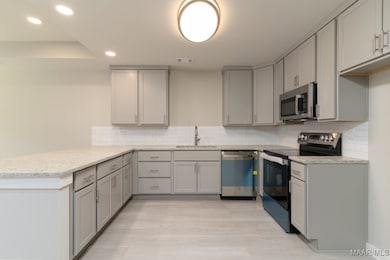6037 Burbank Crossing Loop Montgomery, AL 36117
East Montgomery NeighborhoodEstimated payment $1,062/month
Highlights
- New Construction
- Covered Patio or Porch
- Linen Closet
- High Ceiling
- Double Pane Windows
- Double Vanity
About This Home
Welcome to Montgomery's newest 55 and older new construction community, featuring home accessibility designed for comfort and convenience. This stunning residence, nestled on a 55+ section of Burbank Crossing Loop, offers a perfect blend of relaxation and luxury with 1,517 square feet of living space. Specifically tailored for seniors, this charming abode promotes a low-maintenance lifestyle.
As you step inside, you'll be welcomed by the warmth and sophistication of granite countertops in both the kitchen and bathrooms. The kitchen is equipped with stainless steel appliances, making meal preparation a breeze. Throughout the living areas, luxurious vinyl flooring adds elegance and ensures ease of maintenance.
The primary suite serves as a serene retreat, complete with a curbless shower and a large walk-in closet that provides ample storage space. Wide doorways enhance mobility, and the single carport offers convenient parking for your vehicle.
The exterior of the home features low-maintenance vinyl siding, eliminating the need for constant painting and upkeep, resulting in a beautiful and worry-free exterior that complements the surrounding community.
Whether you’re looking to downsize, retire, or simply embrace a relaxed lifestyle, this 55+ home has everything you need. With its prime location, convenient amenities, and comfortable living space, it serves as the perfect haven for seniors wishing to enjoy their golden years in style.
Don’t miss out on this amazing opportunity to make this stunning home your own. Schedule a viewing today and experience the serenity and luxury that awaits you!
Home Details
Home Type
- Single Family
Year Built
- Built in 2025 | New Construction
Lot Details
- 3,920 Sq Ft Lot
- Level Lot
Home Design
- Slab Foundation
- Vinyl Siding
Interior Spaces
- 1,500 Sq Ft Home
- 1-Story Property
- High Ceiling
- Double Pane Windows
- Insulated Doors
- Fire and Smoke Detector
- Washer and Dryer Hookup
Kitchen
- Breakfast Bar
- Self-Cleaning Oven
- Electric Range
- Plumbed For Ice Maker
- Dishwasher
- Disposal
Flooring
- Carpet
- Laminate
Bedrooms and Bathrooms
- 3 Bedrooms
- Linen Closet
- Walk-In Closet
- 2 Full Bathrooms
- Double Vanity
- Separate Shower
Parking
- 1 Attached Carport Space
- Parking Pad
Eco-Friendly Details
- Energy-Efficient Windows
- Energy-Efficient Doors
Outdoor Features
- Covered Patio or Porch
- Outdoor Storage
Schools
- Wares Ferry Elementary School
- Goodwyn Middle School
- Dr. Percy Julian High School
Utilities
- Cooling Available
- Heat Pump System
- Programmable Thermostat
- Electric Water Heater
Additional Features
- Handicap Accessible
- City Lot
Community Details
- Burbank Crossing Subdivision
Listing and Financial Details
- Home warranty included in the sale of the property
- Assessor Parcel Number 09-03-07-1-005-007.070
Map
Home Values in the Area
Average Home Value in this Area
Tax History
| Year | Tax Paid | Tax Assessment Tax Assessment Total Assessment is a certain percentage of the fair market value that is determined by local assessors to be the total taxable value of land and additions on the property. | Land | Improvement |
|---|---|---|---|---|
| 2025 | $146 | $3,000 | $3,000 | $0 |
| 2024 | $146 | $3,000 | $3,000 | $0 |
| 2023 | $146 | $3,000 | $3,000 | $0 |
| 2022 | $110 | $3,000 | $3,000 | $0 |
| 2021 | $110 | $3,000 | $3,000 | $0 |
| 2020 | $110 | $3,000 | $3,000 | $0 |
| 2019 | $110 | $3,000 | $3,000 | $0 |
| 2018 | $110 | $3,000 | $0 | $0 |
| 2017 | $110 | $3,000 | $3,000 | $0 |
| 2014 | $110 | $3,000 | $3,000 | $0 |
| 2013 | -- | $3,000 | $3,000 | $0 |
Property History
| Date | Event | Price | List to Sale | Price per Sq Ft |
|---|---|---|---|---|
| 09/02/2025 09/02/25 | Price Changed | $199,900 | -4.8% | $133 / Sq Ft |
| 07/31/2025 07/31/25 | For Sale | $209,900 | -- | $140 / Sq Ft |
Purchase History
| Date | Type | Sale Price | Title Company |
|---|---|---|---|
| Warranty Deed | $195,000 | None Listed On Document | |
| Warranty Deed | $14,000 | None Listed On Document |
Source: Montgomery Area Association of REALTORS®
MLS Number: 578707
APN: 09-03-07-1-005-007.070
- 6136 Burbank Crossing Loop
- 6233 Burbank Crossing Loop
- 5922 Havenwood Dr
- 6214 Gladstone Dr
- 225 Townsend Dr
- 6120 Hinchcliff Rd
- 0000 N Burbank Dr
- 6316 Pinebrook Dr
- 6259 Bell Gables
- 6121 Bell Road Manor
- 740 Havelock Ln
- 6408 Pinebrook Dr
- 6515 Ridgeview Ln
- 6427 Pinebrook Dr
- 6201 Dalford Dr
- 6241 Wares Ferry Rd
- 576 Dunbarton Rd
- 148 Charleston Ct N
- 404 Rock Ledge Ct
- 6232 Bell Road Ct
- 6121 Boardwalk Blvd
- 6215 Gladstone Dr
- 6261 Lycoming Rd Unit ID1043833P
- 364 Yesterhouse Dr
- 101 S Burbank Dr
- 5967 Carmel Dr
- 6443 Yates Ct
- 6530 Ridgeview Ln
- 185 Eastdale Rd
- 6249 Wares Ferry Rd
- 5904 Carmel Dr
- 5918 Carmel Dr
- 203 Eastdale Rd S
- 718 Dunbarton Rd
- 135 Hambleton Rd
- 6897 Brownwood Ln
- 5801 E Shirley Ln
- 5757 Sweet Meadow Dr
- 580 Hollow Wood Rd
- 6916 Winton Blount Blvd







