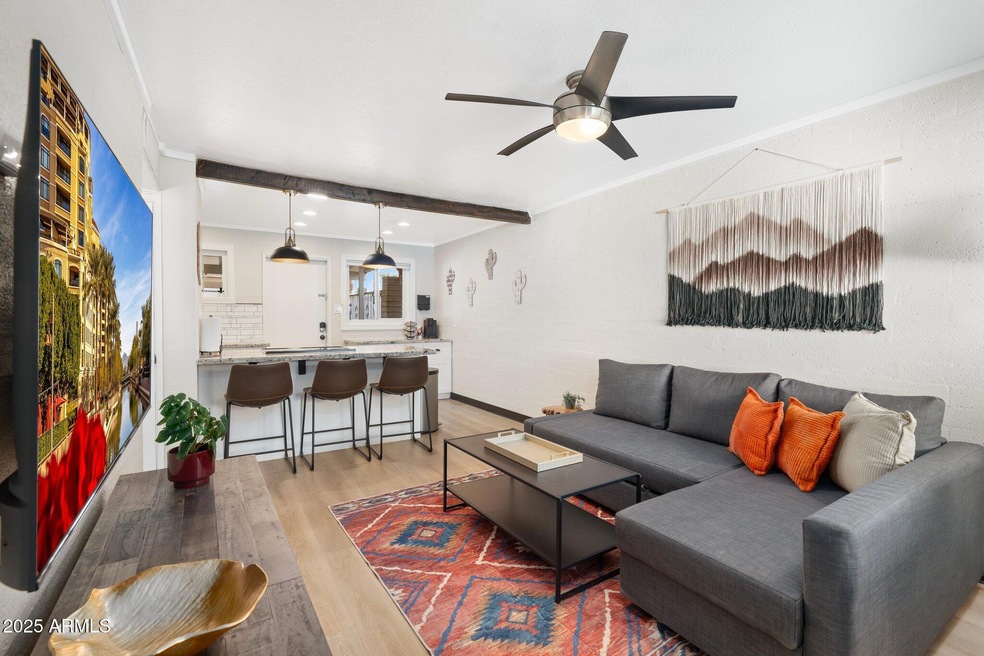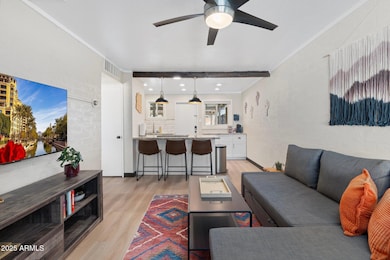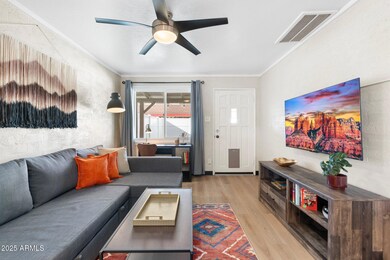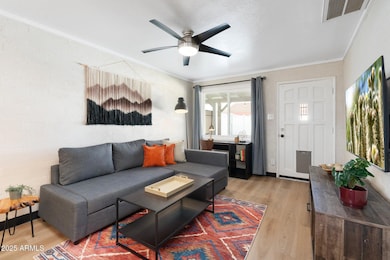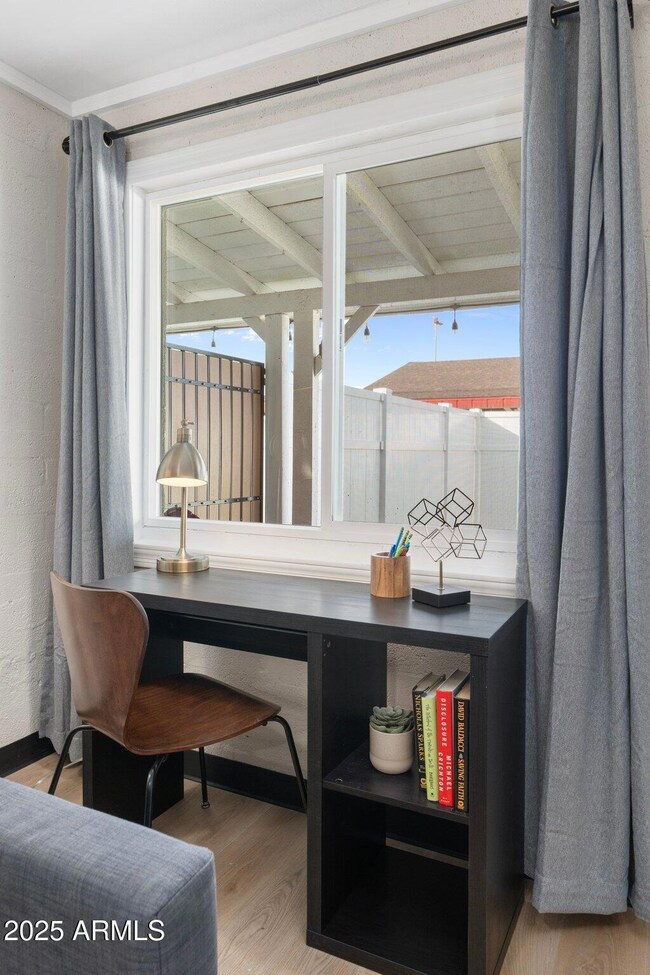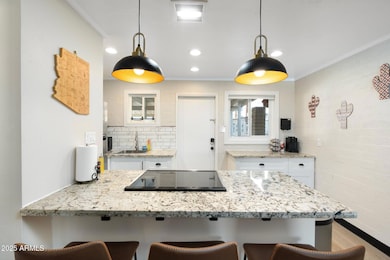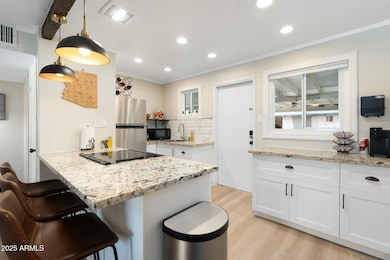6037 E Hollyhock St Unit 2 Phoenix, AZ 85018
South Scottsdale Neighborhood
1
Bed
1
Bath
480
Sq Ft
436
Sq Ft Lot
Highlights
- No HOA
- Eat-In Kitchen
- Ceiling Fan
- Tavan Elementary School Rated A
- Mini Split Air Conditioners
- High Speed Internet
About This Home
Darling fully furnished 1 bedroom/1 bathroom unit ready for you to make your own! Perfectly centrally located within the highly desirable 85018 zip code, this unit comes with everything you need to move right in and start enjoying. Updated everything including kitchen SS appliances. Covered carport with designated parking space. Grassy turfed backyard and courtyard.
Condo Details
Home Type
- Condominium
Est. Annual Taxes
- $360
Year Built
- Built in 1962
Lot Details
- Two or More Common Walls
- Block Wall Fence
- Artificial Turf
- Grass Covered Lot
Home Design
- Wood Frame Construction
- Composition Roof
Interior Spaces
- 480 Sq Ft Home
- 1-Story Property
- Furniture Can Be Negotiated
- Ceiling Fan
- Eat-In Kitchen
Bedrooms and Bathrooms
- 1 Bedroom
- 1 Bathroom
Laundry
- Laundry in unit
- Stacked Washer and Dryer
Parking
- 1 Carport Space
- Common or Shared Parking
- Assigned Parking
- Community Parking Structure
Schools
- Tavan Elementary School
- Ingleside Middle School
- Arcadia High School
Utilities
- Mini Split Air Conditioners
- Central Air
- Heating Available
- High Speed Internet
Listing and Financial Details
- Property Available on 6/4/25
- 1-Month Minimum Lease Term
- Tax Lot 1
- Assessor Parcel Number 128-45-192
Community Details
Overview
- No Home Owners Association
- Hollyhock Villas Subdivision
Amenities
- Laundry Facilities
Map
Source: Arizona Regional Multiple Listing Service (ARMLS)
MLS Number: 6813491
APN: 128-45-192
Nearby Homes
- 6050 E Hollyhock St
- 3014 N 61st Place
- 37 Spur Cir
- 3418 N 62nd St
- 2938 N 61st Place Unit 234
- 6218 E Catalina Dr
- 6250 E Pinchot Ave
- 6159 E Indian School Rd Unit 104
- 6125 E Indian School Rd Unit 193
- 6125 E Indian School Rd Unit 266
- 6125 E Indian School Rd Unit 152
- 6125 E Indian School Rd Unit 270
- 6125 E Indian School Rd Unit 131
- 6125 E Indian School Rd Unit 213
- 47 Spur Cir
- 6039 E Calle Camelia
- 2702 N 60th St
- 3817 N Jokake Dr
- 5853 E Thomas Rd
- 5929 E Thomas Rd
- 3314 N 61st Place
- 3344 N 62nd Place
- 2938 N 61st Place Unit 146
- 2938 N 61st Place Unit 150
- 2938 N 61st Place Unit 224
- 3301 N 63rd St
- 6125 E Indian School Rd Unit 109
- 6125 E Indian School Rd Unit 220
- 6125 E Indian School Rd Unit 161
- 6125 E Indian School Rd Unit 247
- 6125 E Indian School Rd Unit 163
- 6125 E Indian School Rd
- 6080 E Thomas Rd
- 5900 E Thomas Rd Unit 1
- 5900 E Thomas Rd
- 6110 E Edgemont Ave
- 6505 E Osborn Rd Unit 1
- 6505 E Osborn Rd Unit 2-2
- 6505 E Osborn Rd Unit 2-1
- 6505 E Osborn Rd Unit OFC
