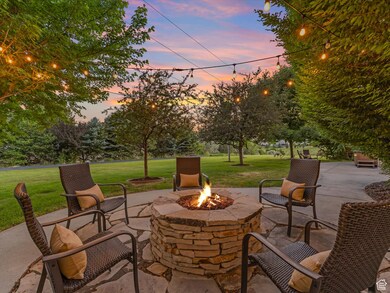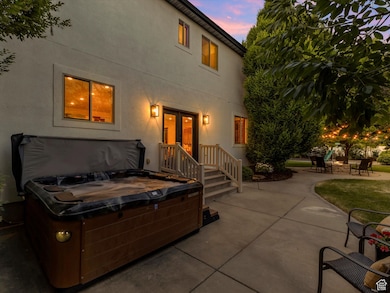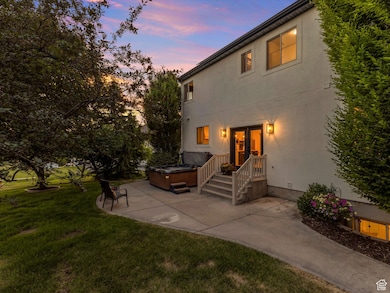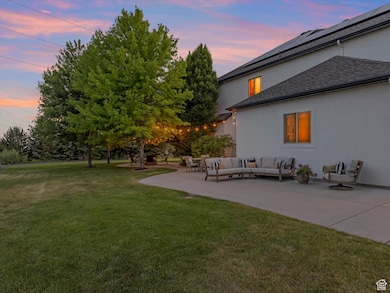6037 Highland View Dr Highland, UT 84003
Estimated payment $7,089/month
Highlights
- Home Theater
- Spa
- Solar Power System
- Lone Peak High School Rated A-
- RV or Boat Parking
- 4-minute walk to Highland Hills North Park
About This Home
GREAT PRICE REDUCTION! Welcome to this Stunning 8 Bedroom 4.5 Bath Remodel in Highland! Featuring Beautiful Formal Living Room, & Spacious Great Room. The Gourmet Kitchen is a Chefs Dream and Entertainers Delight, boasting Breathtaking Taj Mahal Quartzite Counters, Herringbone Tile Back Splash, Beautiful LVP Flooring, Soft close Cabinets, Stainless Appliances and more, truly make this Kitchen the Jewel of the home!. Retreat to the Elegant Owner's Suite, an opulent sanctuary perfect for that King or Queen. The Luxurious Master Bath Boasts Stunning Quartz Counters, New Cabinets, Striking Lighting & Fixtures, Gorgeous Wallpaper, and invites you to pamper yourself in the jetted tub.. and Beautifully Tiled Shower, complete with Euro Glass Finish! Additional features include a Private Bedroom with En Suite, a Den option, Serene Mediation room, & Exercise room, all designed to cater to your lifestyle! Two other upstairs Bedrooms are separated by an Updated Jack & Jill Bath, with separate Tub/Shower, etc. Downstairs another large family/game room awaits you! Experience Cinematic Magic in the Theater Room, with built-in speakers on all 4 walls and ceiling, along with an oversized subwoofer for an unparalleled sound and video experience! Also enjoy all your snacks and keep your drinks cold in the mini fridge! The Expansive yard, extending beyond the .39 acres to the walking path, will be a cherished playground, where countless memories could be made. Enjoy evenings unwinding in the hot tub or hosting gatherings around the fire pit or beautiful patios, while enjoying the Amazing Mountain Views! The kids will have hours of fun with the in-ground trampoline and playground, while that green thumb in your family will enjoy the grow boxes and variety of fruit trees. Solar Panels add over $40k in value and help offset utility costs, saving approx $200 per month! The oversized 3 car garage offers ample space for all your rides and toys along with convenient storage and bike racks. Generous RV parking is also available! Don't miss the opportunity to call this Elegant Remodel your own.. A true Masterpiece of Luxury Living!
Listing Agent
Danette Landon
NextHome Navigator License #6217522 Listed on: 06/12/2025
Co-Listing Agent
Ross Landon
NextHome Navigator License #10407560
Home Details
Home Type
- Single Family
Est. Annual Taxes
- $4,268
Year Built
- Built in 2007
Lot Details
- 0.39 Acre Lot
- Landscaped
- Terraced Lot
- Fruit Trees
- Mature Trees
- Pine Trees
- Vegetable Garden
- Property is zoned Single-Family
Parking
- 3 Car Attached Garage
- 6 Open Parking Spaces
- RV or Boat Parking
Property Views
- Mountain
- Valley
Home Design
- Stone Siding
- Stucco
Interior Spaces
- 5,686 Sq Ft Home
- 3-Story Property
- Central Vacuum
- Vaulted Ceiling
- Self Contained Fireplace Unit Or Insert
- Includes Fireplace Accessories
- Gas Log Fireplace
- Double Pane Windows
- Plantation Shutters
- Entrance Foyer
- Smart Doorbell
- Great Room
- Home Theater
- Den
- Atrium Room
- Smart Thermostat
- Gas Dryer Hookup
Kitchen
- Updated Kitchen
- Double Oven
- Gas Oven
- Gas Range
- Range Hood
- Microwave
- Granite Countertops
- Disposal
- Instant Hot Water
Flooring
- Carpet
- Tile
- Travertine
Bedrooms and Bathrooms
- 8 Bedrooms
- Walk-In Closet
- Hydromassage or Jetted Bathtub
- Bathtub With Separate Shower Stall
Basement
- Basement Fills Entire Space Under The House
- Natural lighting in basement
Eco-Friendly Details
- Solar Power System
- Solar owned by seller
- Heating system powered by active solar
- Cooling system powered by active solar
- Reclaimed Water Irrigation System
Outdoor Features
- Spa
- Open Patio
- Playground
- Play Equipment
Schools
- Ridgeline Elementary School
- Timberline Middle School
- Lone Peak High School
Utilities
- Forced Air Heating and Cooling System
- Natural Gas Connected
Community Details
- No Home Owners Association
- Chamberry Fields Subdivision
Listing and Financial Details
- Assessor Parcel Number 65-122-0118
Map
Home Values in the Area
Average Home Value in this Area
Tax History
| Year | Tax Paid | Tax Assessment Tax Assessment Total Assessment is a certain percentage of the fair market value that is determined by local assessors to be the total taxable value of land and additions on the property. | Land | Improvement |
|---|---|---|---|---|
| 2025 | $4,268 | $963,100 | $423,700 | $539,400 |
| 2024 | $4,268 | $527,120 | $0 | $0 |
| 2023 | $4,112 | $547,855 | $0 | $0 |
| 2022 | $3,893 | $502,975 | $0 | $0 |
| 2021 | $3,310 | $637,000 | $226,100 | $410,900 |
| 2020 | $3,155 | $595,500 | $196,600 | $398,900 |
| 2019 | $3,016 | $595,500 | $196,600 | $398,900 |
| 2018 | $3,118 | $585,100 | $238,200 | $346,900 |
| 2017 | $3,029 | $303,380 | $0 | $0 |
| 2016 | $3,219 | $301,290 | $0 | $0 |
| 2015 | $3,303 | $292,985 | $0 | $0 |
| 2014 | $3,098 | $272,415 | $0 | $0 |
Property History
| Date | Event | Price | Change | Sq Ft Price |
|---|---|---|---|---|
| 08/01/2025 08/01/25 | Price Changed | $1,275,000 | -1.9% | $224 / Sq Ft |
| 06/12/2025 06/12/25 | For Sale | $1,300,000 | -- | $229 / Sq Ft |
Purchase History
| Date | Type | Sale Price | Title Company |
|---|---|---|---|
| Special Warranty Deed | -- | Bartlett Title | |
| Quit Claim Deed | -- | None Listed On Document | |
| Interfamily Deed Transfer | -- | None Available | |
| Interfamily Deed Transfer | -- | None Available | |
| Special Warranty Deed | -- | Title West Orem | |
| Trustee Deed | $520,000 | None Available | |
| Trustee Deed | $520,000 | None Available |
Mortgage History
| Date | Status | Loan Amount | Loan Type |
|---|---|---|---|
| Previous Owner | $213,000 | Seller Take Back |
Source: UtahRealEstate.com
MLS Number: 2091757
APN: 65-122-0118
- 12035 N Beacon Meadow Dr
- 6034 W 11860 N
- 6767 N Star Dr
- 11886 Harvest Moon Ln
- 12142 N Creek Meadow Ct Unit 416
- McKinley Plan at Beacon Hill
- Charles Plan at Beacon Hill
- Washington Plan at Beacon Hill
- Kennedy Plan at Beacon Hill
- Madison Plan at Beacon Hill
- 11987 N Cyprus Dr
- 6221 W Applecross Cir
- 12179 N Creek Meadow Ct
- 897 W Pfeifferhorn Dr
- 11584 N 6000 W
- 11662 N Mercer Hollow Ct Unit 204
- 6192 Ridge Rd
- 11847 N Saltaire Dr
- 12219 N Bridgegate Way
- 444 Ranch Dr Unit 34
- 308 Hillside Cir Unit Basement Daylight Apartme
- 2142 E Brookings Dr
- 6225 W 10050 N
- 2884 N 675 E
- 4942 Gallatin Way
- 10766 N Cypress
- 4049 W Cimarron
- 10567 N Sugarloaf Dr
- 847 W Spring Dew Ln
- 362 W Hillside Dr
- 10454 N Sugarloaf Dr
- 3601 N Mountain View Rd
- 951 W Shadow Brook Ln
- 1125 N 100 E Unit Upstairs
- 4200 N Seasons View Dr
- 2235 N 490 W
- 961 N 200 E
- 976 N 200 E Unit AF basement apartment
- 927 W 2400 N
- 1526 N 250 W






