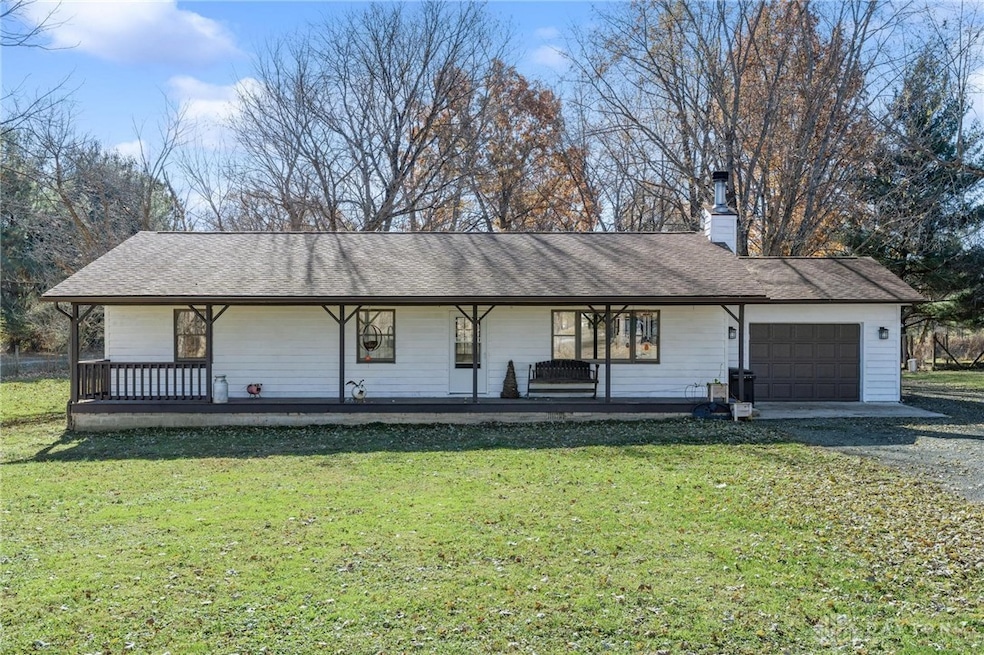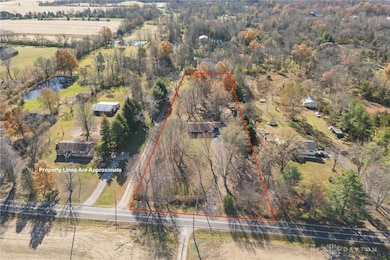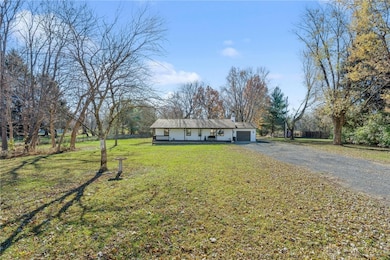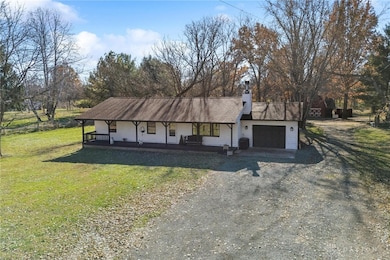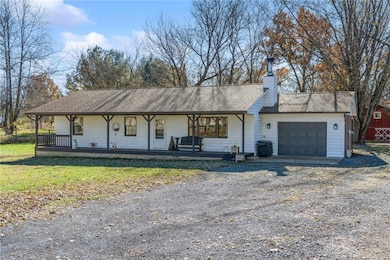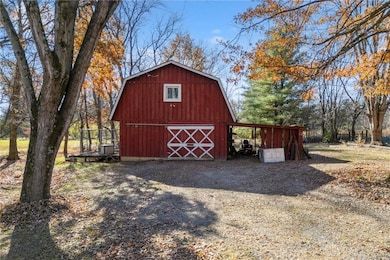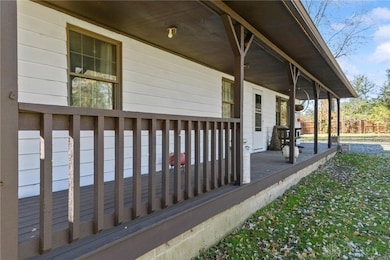6037 Oregonia Rd Oregonia, OH 45054
Washington Township NeighborhoodEstimated payment $2,067/month
Highlights
- Hot Property
- Butcher Block Countertops
- Porch
- Combination Kitchen and Living
- No HOA
- 1 Car Attached Garage
About This Home
Searching for your own slice of heaven? You've found it here! Welcome Home to this Updated Ranch Home offering 3 Bedrooms + 2 Full Bathrooms and 1,400+ sq/ft. of living space. Situated on a Beautiful Fenced 2.43 Acre Lot with Mature Trees and a Large Barn/Workshop. Clinton-Massie Schools! The Exterior is Freshly Painted, has New Gutters and a Brand New Garage Door! Extended Front Porch welcomes you into the Cozy Living Rm with Floor to Ceiling Brick Wood Burning FP. New LVP Flooring 2021. New Carpet 2024. Large Eat-in Kitchen has Newer Butcher Block Countertops, Canned Lighting, New Sink and French Doors that walk out to the Rear 3 Seasons Room. Updated Guest Bathroom with Ceramic Tile Floors and Copper Sink. Amazing Primary Bedroom with Updated Ensuite Bathroom that boasts Ceramic Tile Floor to Ceiling Shower and newer Vanity. Plus a Walk-out to the Rear Deck with Beautiful views of your Private, Wooded Lot! 1 Car Attached Garage. Wonderful Scenic Location - Close Cesars Creek Lake! Don't miss out!
Listing Agent
Keller Williams Advisors Rlty Brokerage Phone: (937) 848-6255 Listed on: 11/18/2025

Home Details
Home Type
- Single Family
Est. Annual Taxes
- $2,688
Year Built
- 1986
Lot Details
- 2.43 Acre Lot
- Fenced
Parking
- 1 Car Attached Garage
- Parking Storage or Cabinetry
Home Design
- Wood Siding
- Cedar
Interior Spaces
- 1,400 Sq Ft Home
- 1-Story Property
- Ceiling Fan
- Wood Burning Fireplace
- Insulated Windows
- Casement Windows
- Combination Kitchen and Living
- Crawl Space
Kitchen
- Range
- Microwave
- Dishwasher
- Butcher Block Countertops
Bedrooms and Bathrooms
- 3 Bedrooms
- Walk-In Closet
- Bathroom on Main Level
- 2 Full Bathrooms
Home Security
- Surveillance System
- Fire and Smoke Detector
Outdoor Features
- Patio
- Shed
- Porch
Utilities
- Window Unit Cooling System
- Baseboard Heating
- Cistern
- Electric Water Heater
- Septic Tank
- Septic System
Community Details
- No Home Owners Association
- Washington Subdivision
Listing and Financial Details
- Assessor Parcel Number 10311000130
Map
Home Values in the Area
Average Home Value in this Area
Tax History
| Year | Tax Paid | Tax Assessment Tax Assessment Total Assessment is a certain percentage of the fair market value that is determined by local assessors to be the total taxable value of land and additions on the property. | Land | Improvement |
|---|---|---|---|---|
| 2024 | $2,688 | $91,700 | $30,940 | $60,760 |
| 2023 | $2,212 | $72,086 | $18,154 | $53,931 |
| 2022 | $2,180 | $72,086 | $18,155 | $53,932 |
| 2021 | $1,939 | $72,086 | $18,155 | $53,932 |
| 2020 | $1,814 | $58,608 | $14,760 | $43,848 |
| 2019 | $1,848 | $58,608 | $14,760 | $43,848 |
| 2018 | $1,909 | $58,608 | $14,760 | $43,848 |
| 2017 | $1,784 | $53,501 | $12,835 | $40,667 |
| 2016 | $1,837 | $53,501 | $12,835 | $40,667 |
| 2015 | $1,837 | $53,501 | $12,835 | $40,667 |
| 2014 | $1,775 | $50,330 | $12,320 | $38,010 |
| 2013 | $1,719 | $59,230 | $13,760 | $45,470 |
Property History
| Date | Event | Price | List to Sale | Price per Sq Ft | Prior Sale |
|---|---|---|---|---|---|
| 11/18/2025 11/18/25 | For Sale | $349,000 | +66.2% | $249 / Sq Ft | |
| 05/04/2020 05/04/20 | Off Market | $210,000 | -- | -- | |
| 01/31/2020 01/31/20 | Sold | $210,000 | -6.7% | $150 / Sq Ft | View Prior Sale |
| 12/15/2019 12/15/19 | Pending | -- | -- | -- | |
| 12/09/2019 12/09/19 | For Sale | $225,000 | +33.1% | $161 / Sq Ft | |
| 09/18/2017 09/18/17 | Off Market | $169,000 | -- | -- | |
| 06/19/2017 06/19/17 | Sold | $169,000 | +2.4% | $121 / Sq Ft | View Prior Sale |
| 05/12/2017 05/12/17 | Pending | -- | -- | -- | |
| 05/07/2017 05/07/17 | For Sale | $165,000 | -- | $118 / Sq Ft |
Purchase History
| Date | Type | Sale Price | Title Company |
|---|---|---|---|
| Warranty Deed | $210,000 | None Available | |
| Warranty Deed | $169,000 | Rivertowne Title | |
| Survivorship Deed | $87,500 | All Points Title | |
| Special Warranty Deed | -- | None Available | |
| Sheriffs Deed | $113,334 | None Available | |
| Deed | $175,900 | -- | |
| Deed | $18,500 | -- |
Mortgage History
| Date | Status | Loan Amount | Loan Type |
|---|---|---|---|
| Open | $206,196 | FHA | |
| Previous Owner | $170,707 | New Conventional | |
| Previous Owner | $78,750 | Future Advance Clause Open End Mortgage | |
| Previous Owner | $140,720 | No Value Available |
Source: Dayton REALTORS®
MLS Number: 947393
APN: 10-31-100-013
- 304 High St
- 6500 Olive Branch Rd
- 6722 Gard Rd
- 4363 Hollingsworth Rd
- 1 Corwin Rd
- 6487 Flint Trail
- 702 Middleboro Rd
- 4270 Middletown Rd
- 339 S Nixon Camp Rd
- 2832 Abby Ln
- 137 S Waynesville Rd
- 8784 Wilmington Rd
- 732 Settlemyre Rd
- 945 S Nixon Camp Rd
- 1539 Oregonia Rd
- 634 Deer Run Trail
- 2130 N Liberty Keuter Rd
- 3841 Wilmington Rd
- 3966 U S 42
- 2901 Shoemaker Rd
- 1606 Founders Landing
- 160 N 4th St
- 1030 Hunters Run Dr
- 807 Tamarack Ct
- 1110 E Main St
- 10 Highland Ave Unit 6
- 516 E Warren St
- 463 Columbus Ave
- 445 E Silver St
- 10 W Northwood Dr
- 911 Balsam Wood Ln
- 509 Lake Front Dr
- 201 Miller Rd
- 1186 Turfway Ct
- 460 Pewter Hill Ct
- 368 Locust Forge Ln
- 1111 Deerfield Rd
- 232 Cincinnati Ave
- 801 Franklin Rd
- 845 Franklin Rd
