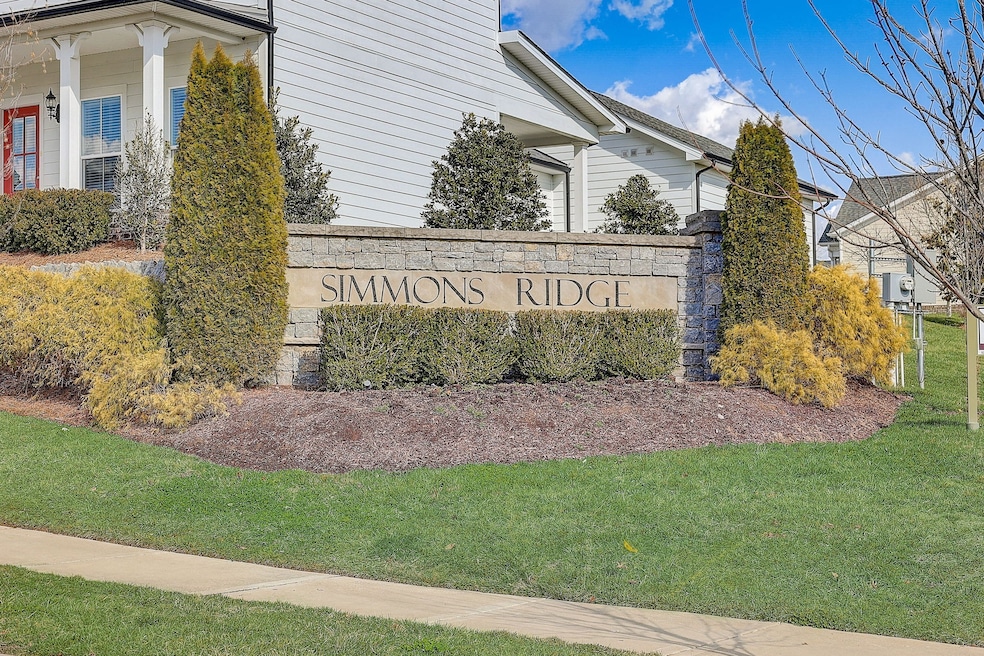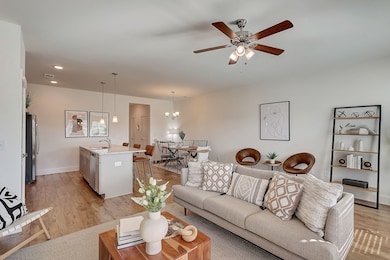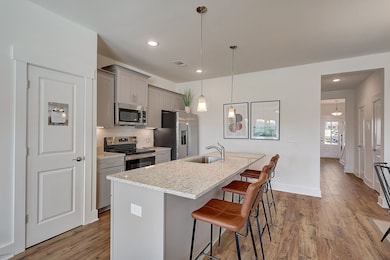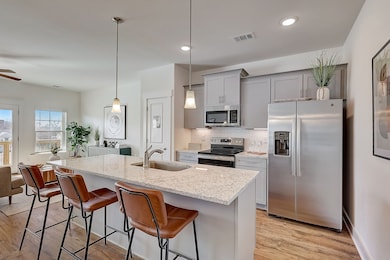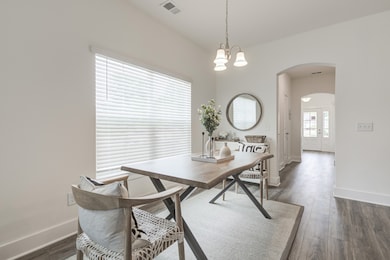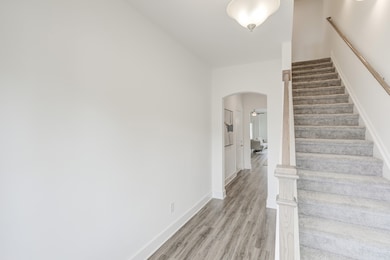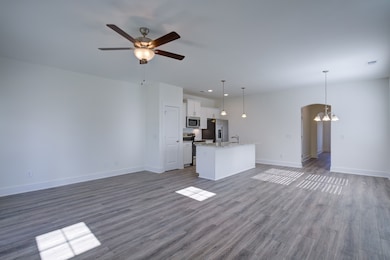6037 Red Bird Cir Franklin, TN 37064
Triune Area NeighborhoodHighlights
- In Ground Pool
- Bluff View
- End Unit
- Trinity Elementary School Rated A
- Deck
- Covered Patio or Porch
About This Home
Located in the sought-after Simmons Ridge community, this stylish 3-bedroom, 2.5-bath townhome offers a thoughtfully designed layout and modern finishes throughout. The main level features an open living area with granite countertops, solid flooring, and tall ceilings that create an inviting, airy atmosphere. Upstairs, the spacious primary suite provides a relaxing retreat with double sinks, a walk-in shower, private water closet, and a large walk-in closet. Conveniently designed for everyday living, the home also includes an upstairs laundry room and a walk-out patio perfect for unwinding outdoors. Community amenities include a pool, playground, and additional guest parking. Enjoy effortless living just minutes from downtown Franklin’s restaurants, shopping, and entertainment. Apply at SimmonsRidgeLiving.com
For move-in specials & details: 615-437-9627 | simmonsridge-mls@m.knck.io Pet Fee: $350 per pet | Pet Rent: $30/mo (limit 2)
Application Fee: $125 per adult + $250 admin fee
Self-guided tours available via the Rently app.
Listing Agent
HRCP Management, LLC Brokerage Phone: 6298993884 License #381252 Listed on: 11/18/2025
Townhouse Details
Home Type
- Townhome
Year Built
- Built in 2023
Lot Details
- End Unit
HOA Fees
- $115 Monthly HOA Fees
Parking
- 1 Car Attached Garage
- Front Facing Garage
- Garage Door Opener
Home Design
- Asphalt Roof
Interior Spaces
- 1,682 Sq Ft Home
- Property has 2 Levels
- Ceiling Fan
- Combination Dining and Living Room
- Bluff Views
- Washer and Electric Dryer Hookup
Kitchen
- Eat-In Kitchen
- Oven or Range
- Microwave
- Ice Maker
- Dishwasher
- Stainless Steel Appliances
- Disposal
Flooring
- Carpet
- Laminate
Bedrooms and Bathrooms
- 3 Bedrooms
Home Security
Outdoor Features
- In Ground Pool
- Deck
- Covered Patio or Porch
Schools
- Trinity Elementary School
- Fred J Page Middle School
- Fred J Page High School
Utilities
- Central Heating and Cooling System
- High Speed Internet
Listing and Financial Details
- Property Available on 6/3/25
- Assessor Parcel Number 094089M J 02700 00014089M
Community Details
Overview
- Association fees include maintenance structure, ground maintenance, recreation facilities, pest control
- Simmons Ridge Subdivision
Pet Policy
- No Pets Allowed
Security
- Fire and Smoke Detector
Map
Source: Realtracs
MLS Number: 3047626
- 3013 Gracious Dr
- 1032 Sweetleaf Dr
- 7019 Gracious Dr
- 9020 Wenlock Ln
- 7060 Gracious Dr
- 312 Rafferty Ct
- 1000 Swanson Ln
- 1009 Swanson Ln
- 518 Cobert Ln
- 116 Cedar Creek Dr
- 149 Cedar Creek Dr
- 3014 Mainstream Dr
- 5025 Laughing Brook Ln
- 704 Trotters Ct
- 9055 Headwaters Dr Unit 140
- 4031 Singing Creek Dr
- 909 Braidwood Ln
- 5001 Ryecroft Ln
- 2049 Beamon Dr
- 4348 S Carothers Rd
- 3049 Blueberry Ln
- 3018 Orangery Dr
- 3001 Orangery Dr
- 560 Black Tea Way
- 6043 Gracious Dr
- 6006 Gracious Dr
- 2013 Bloomsbury Ln
- 1000 Swanson Ln
- 2067 Inland Dr
- 1001 Archdale Dr
- 2013 Beamon Dr
- 4019 Ryecroft Ln
- 306 Crooked Oak Ct
- 147 Hobbs Dr
- 2073 Upland Dr
- 2214 Falcon Creek Dr
- 4514 Hyannis Ct
- 2004 Upland Dr
- 719 Beamon Dr
- 176 Worthy Dr
