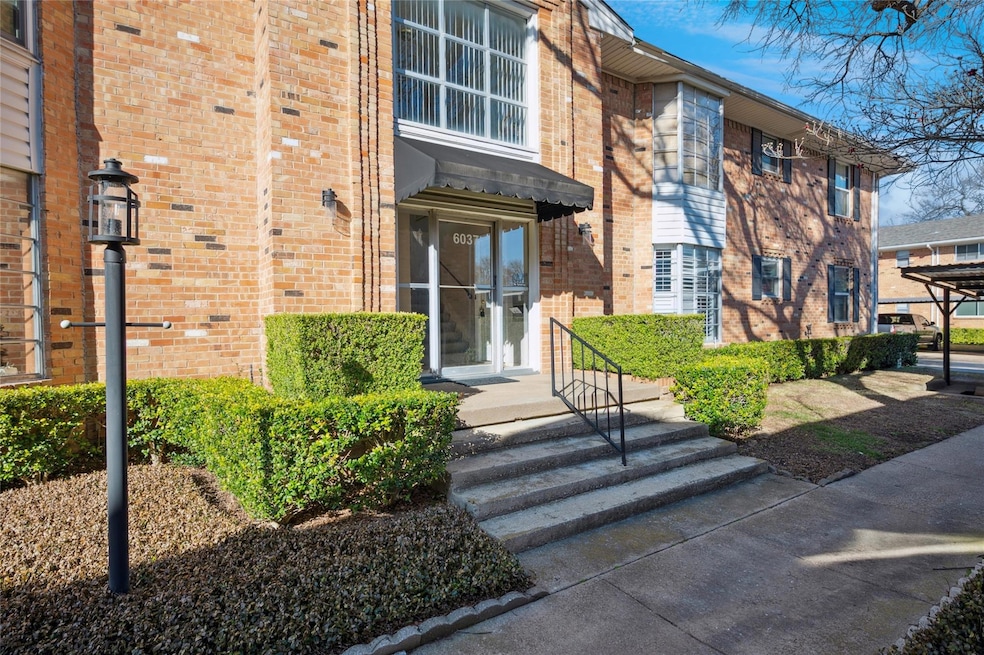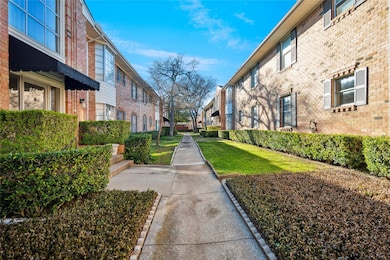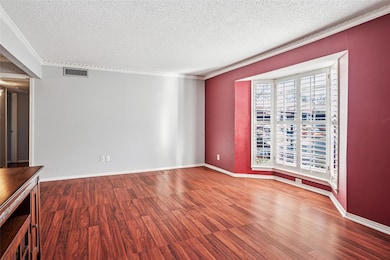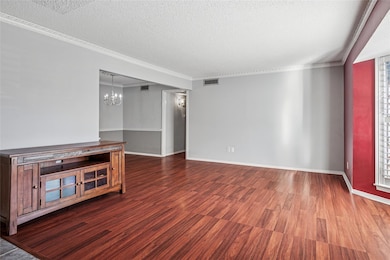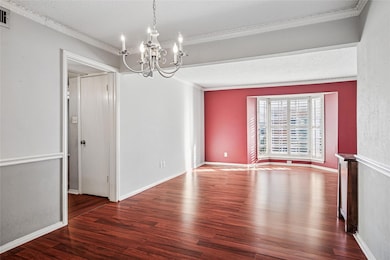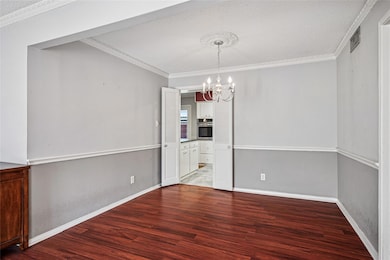
6037 Sandhurst Ln Unit B Dallas, TX 75206
Northeast Dallas NeighborhoodHighlights
- In Ground Pool
- Electric Gate
- Wood Flooring
- Mockingbird Elementary School Rated A-
- 4.11 Acre Lot
- Double Vanity
About This Home
**ALL utility bills included in the rent* Charming two-bedroom, two-bath ground-floor corner unit in a prime location within the gated Sandhurst Manor complex. The interior unit faces a nicely landscaped courtyard with covered parking directly behind the unit. The Flexible floor plan features two living areas, dining room & private rear covered patio. Primary suite with two large walk-in closets, ensuite bath with Corian counter, vanity area & new shower. Updated kitchen with SS appliances, stylish gray Corian counters, attractive tile backsplash & tile flooring. Other nice updates include new windows, a patio door & plantation shutters. Electricity & water are included in the monthly HOA. All HVAC equipment is maintained & serviced by HOA as part of the monthly HOA fee. Located within the highly rated Mockingbird Elementary attendance zone. Do not miss touring the community pool & clubhouse. Excellent location minutes from Central Market, Old Town, North Park Mall & Whiterock Lake. DART’s SMU express provides complimentary shuttle service to SMU campus.Mockingbird Station and the surrounding neighborhood along Greenville Avenue to Southwestern and Amesbury.
Condo Details
Home Type
- Condominium
Est. Annual Taxes
- $661
Year Built
- Built in 1966
HOA Fees
- $826 Monthly HOA Fees
Home Design
- Brick Exterior Construction
- Pillar, Post or Pier Foundation
- Composition Roof
Interior Spaces
- 1,346 Sq Ft Home
- 1-Story Property
Kitchen
- Electric Oven
- Electric Cooktop
- Dishwasher
- Disposal
Flooring
- Wood
- Ceramic Tile
- Vinyl Plank
Bedrooms and Bathrooms
- 2 Bedrooms
- Walk-In Closet
- 2 Full Bathrooms
- Double Vanity
Parking
- 2 Carport Spaces
- Alley Access
- Electric Gate
- Off-Street Parking
Pool
- In Ground Pool
Schools
- Mockingbird Elementary School
- Woodrow Wilson High School
Utilities
- Central Heating and Cooling System
- Cable TV Available
Listing and Financial Details
- Residential Lease
- Property Available on 4/24/25
- Tenant pays for cable TV
- 12 Month Lease Term
- Legal Lot and Block 1 / 1
- Assessor Parcel Number 00000394301610000
Community Details
Overview
- Association fees include all facilities, management, electricity, insurance, ground maintenance, pest control, sewer, trash, utilities, water
- Sandhurst Manor Homeowners Association
- Sandhurst Manor Subdivision
Pet Policy
- Pet Deposit $500
- 1 Pet Allowed
- Breed Restrictions
Map
About the Listing Agent
Charles' Other Listings
Source: North Texas Real Estate Information Systems (NTREIS)
MLS Number: 20915216
APN: 00000394301610000
- 4705 Skillman St Unit A
- 4709 Skillman St Unit D
- 6024 E University Blvd Unit 216
- 6022 E University Blvd Unit 204
- 6004 E University Blvd Unit 131
- 5920 Sandhurst Ln Unit 232
- 5916 Sandhurst Ln Unit 225
- 5934 Sandhurst Ln Unit 207
- 5904 Sandhurst Ln Unit 246
- 5916 Sandhurst Ln Unit 226
- 5912 Sandhurst Ln Unit 237
- 6023 E University Blvd Unit 204B
- 6029 E University Blvd Unit 108C
- 6029 E University Blvd Unit 107C
- 5927 E University Blvd Unit 217
- 5925 E University Blvd Unit 133
- 5907 E University Blvd Unit 201
- 5937 E University Blvd Unit 227
- 5911 E University Blvd Unit 208
- 5911 E University Blvd Unit 104
