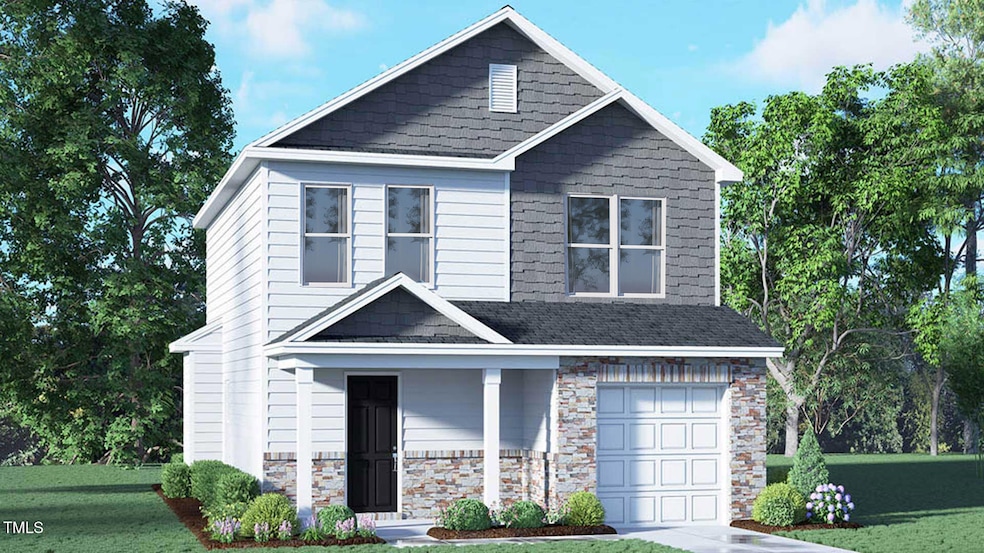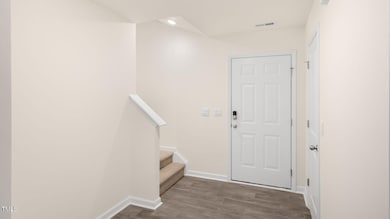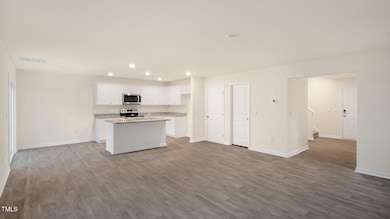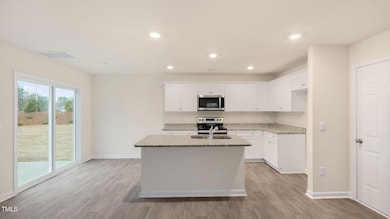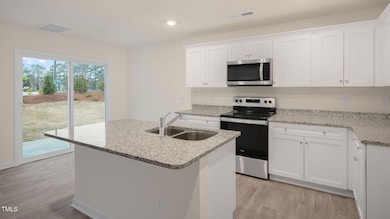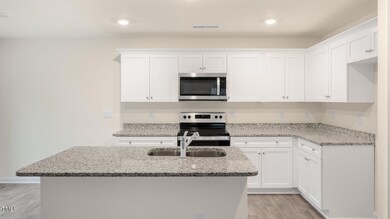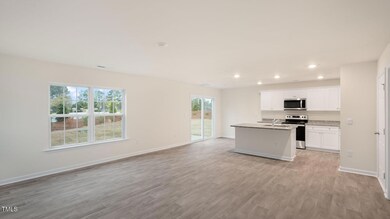
6037 Sodium St Raleigh, NC 27610
Southeast Raleigh NeighborhoodEstimated payment $2,428/month
Highlights
- Under Construction
- Traditional Architecture
- Neighborhood Views
- Carnage Magnet Middle School Rated A
- Quartz Countertops
- Breakfast Room
About This Home
Come tour 6037 Sodium Street, Raleigh, NC, 27610, at Barwell Park!
The Oliver floorplan boasts an open layout, great for entertaining guests or spending quality time with family. As you step inside, you're led into a warm living room that flows seamlessly into the dining area and kitchen. The kitchen features electric appliances, quartz countertops, and a convenient breakfast bar for casual meals. The primary bedroom features a large walk-in closet and a private en-suite bathroom with a large walk-in shower. The two additional bedrooms upstairs share a full bathroom with a shower/tub combo. Other notable features of this home include a cozy front porch, a convenient laundry room, and a one-car garage for added storage or parking. Smart home features included! *Photos are for representation purposes only.
Home Details
Home Type
- Single Family
Year Built
- Built in 2024 | Under Construction
Lot Details
- 6,098 Sq Ft Lot
- Back and Front Yard
HOA Fees
- $64 Monthly HOA Fees
Parking
- 1 Car Attached Garage
- Front Facing Garage
- Garage Door Opener
Home Design
- Home is estimated to be completed on 6/13/25
- Traditional Architecture
- Brick or Stone Mason
- Slab Foundation
- Frame Construction
- Blown-In Insulation
- Batts Insulation
- Shingle Roof
- Fiberglass Roof
- Shake Siding
- Vinyl Siding
- Stone
Interior Spaces
- 1,669 Sq Ft Home
- 2-Story Property
- Smooth Ceilings
- Recessed Lighting
- Low Emissivity Windows
- Window Screens
- Family Room
- Breakfast Room
- Neighborhood Views
- Smart Home
Kitchen
- Electric Range
- Microwave
- Dishwasher
- Kitchen Island
- Quartz Countertops
Flooring
- Carpet
- Vinyl
Bedrooms and Bathrooms
- 3 Bedrooms
- Walk-In Closet
- Double Vanity
- Private Water Closet
- Walk-in Shower
Laundry
- Laundry Room
- Laundry on upper level
- Washer and Electric Dryer Hookup
Attic
- Scuttle Attic Hole
- Pull Down Stairs to Attic
Schools
- Barwell Elementary School
- East Garner Middle School
- South Garner High School
Utilities
- Central Air
- Heating Available
- Electric Water Heater
- Cable TV Available
Additional Features
- Patio
- Grass Field
Listing and Financial Details
- Home warranty included in the sale of the property
Community Details
Overview
- Association fees include ground maintenance
- Charleston Management Association, Phone Number (919) 847-3003
- Built by D.R. Horton
- Barwell Park Subdivision, Oliver D Floorplan
Security
- Resident Manager or Management On Site
Map
Home Values in the Area
Average Home Value in this Area
Property History
| Date | Event | Price | Change | Sq Ft Price |
|---|---|---|---|---|
| 06/25/2025 06/25/25 | For Sale | $369,990 | -- | $222 / Sq Ft |
Similar Homes in Raleigh, NC
Source: Doorify MLS
MLS Number: 10086158
- 3121 White Blossom Ct
- 3120 White Blossom Ct
- 3127 White Blossom Ct
- 3126 White Blossom Ct
- 3123 White Blossom Ct
- 3128 White Blossom Ct
- 3117 White Blossom Ct
- 3119 White Blossom Ct
- 3124 White Blossom Ct
- 3122 White Blossom Ct
- 3125 White Blossom Ct
- 3111 White Blossom Ct
- 3103 White Blossom Ct
- 3113 White Blossom Ct
- 3107 White Blossom Ct
- 403 Sustainable Way
- 6041 Sodium St
- 6028 Sodium St
- 3805 Mike Levi Ct
- 3816 Mike Levi Ct
- 1526 Flowering Peach Trail
- 2736 Manthorp Terrace
- 1609 Brownairs Ln
- 1621 Brown Owl Dr
- 1325 Rushing Creek Pkwy
- 1309 Forestford Ct
- 1516 Clover Ridge Ct
- 4406 Bethel Park Dr
- 1611 Royal Foxhound Ln
- 1500 Bermwood Ct
- 3410 Star View Dr
- 3400 Star View Dr
- 2131 Walnut Bluffs Ln
- 832 Oak Center Dr
- 2421 Brightcreek Falls Trail
- 814 Oak Center Dr
- 849 Rawls Dr
- 3311 Oak Pass Dr
- 4900 Four Sons Ct
- 1720 Winway Dr
