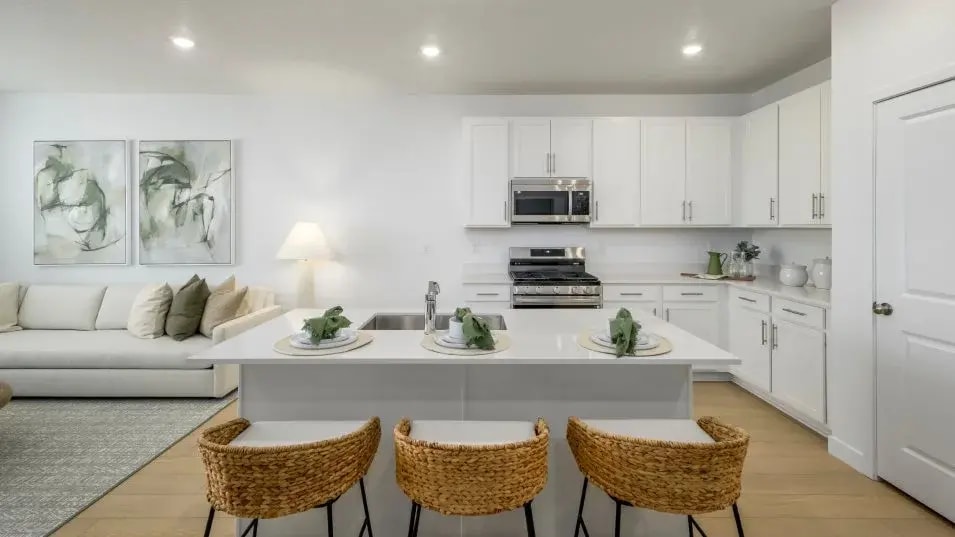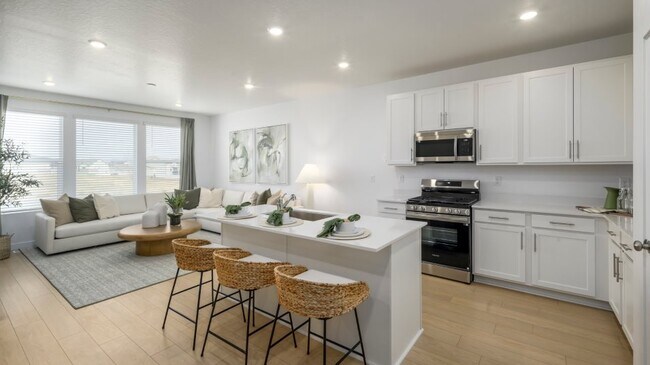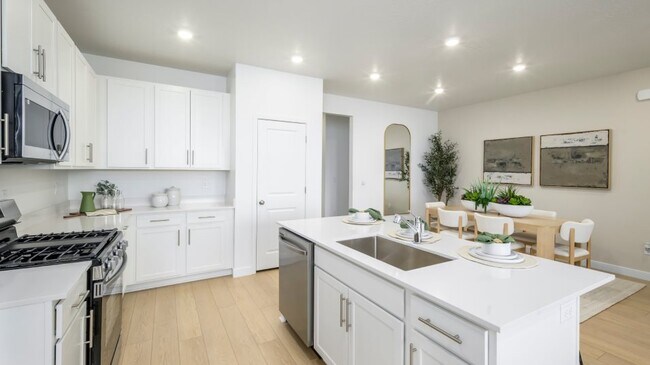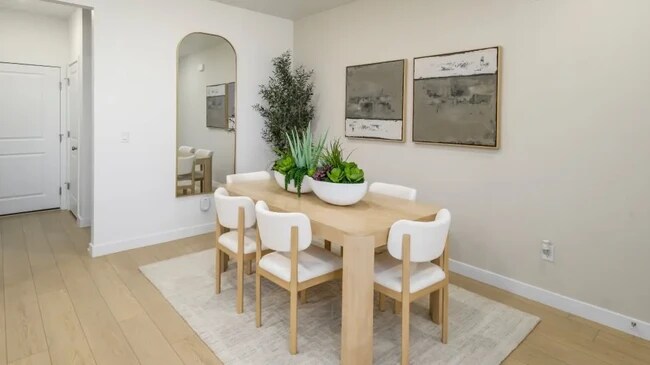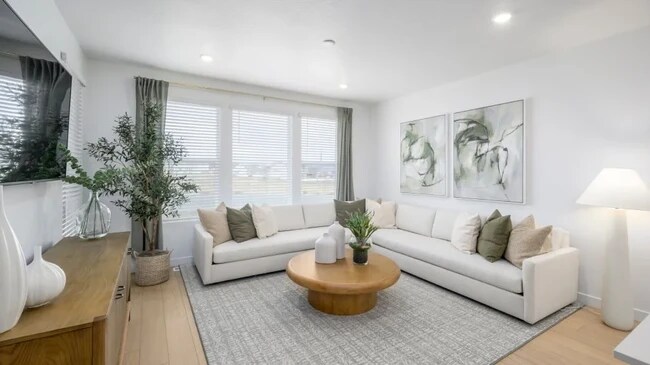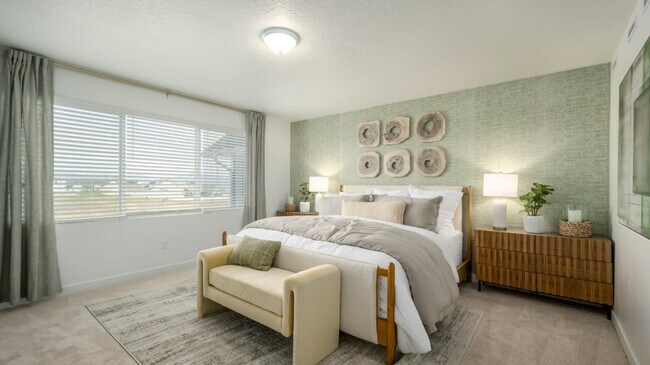
Last list price
Verified badge confirms data from builder
6037 W Garnet Grove Way West Jordan, UT 84081
Sienna Hills - Zions
Total Views
4,587
3
Beds
2.5
Baths
1,665
Sq Ft
$267
Price per Sq Ft
Highlights
- New Construction
- Living Room
- Dining Room
About This Home
This new two-story home features a modern layout with an open-concept floorplan on the first level that combines the kitchen with the living and dining areas. Three bedrooms can be found upstairs, including the luxurious owner’s suite complete with a spa-inspired bathroom and generous walk-in closet. A two-bay garage completes the home.
Home Details
Home Type
- Single Family
HOA Fees
- $259 Monthly HOA Fees
Parking
- 2 Car Garage
Taxes
- Special Tax
Home Design
- New Construction
Interior Spaces
- 2-Story Property
- Living Room
- Dining Room
- Basement
Bedrooms and Bathrooms
- 3 Bedrooms
Matterport 3D Tour
Map
Other Move In Ready Homes in Sienna Hills - Zions
About the Builder
Since 1954, Lennar has built over one million new homes for families across America. They build in some of the nation’s most popular cities, and their communities cater to all lifestyles and family dynamics, whether you are a first-time or move-up buyer, multigenerational family, or Active Adult.
Nearby Homes
- Sienna Hills - Zions
- Sienna Hills - Villages
- 5818 W Whisper View Ct Unit 336
- Bingham Heights
- 6621 W Braeburn Way
- Orchard Heights
- 7923 S Red Baron Ln
- Sky Ranch - Legacy
- Sky Ranch - Enclave
- Copperhaven by Toll Brothers
- 7628 S Clipper Hill Rd W Unit 303
- 6819 S Clever Peak Dr Unit 272
- 5973 W Hal Row Unit 112
- 6988 W Hidden Hills Way Unit 180
- Oquirrh West - Oquirrh West Single Family
- The Sycamores
- 7034 W Terraine Rd
- 7241 Campion Dr
- 7251 Campion Dr
- 7253 Campion Dr
