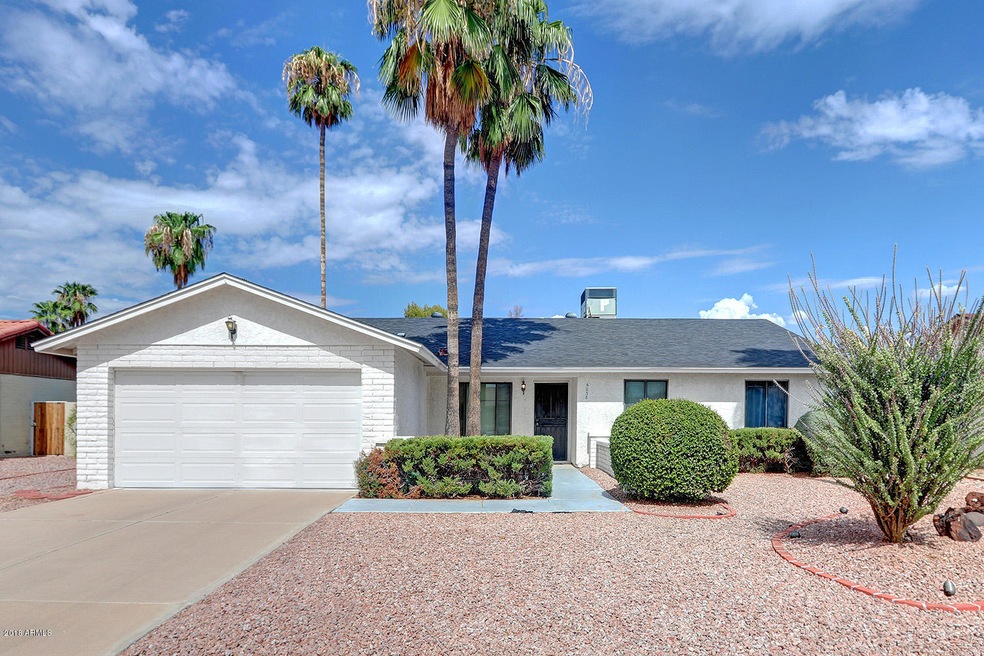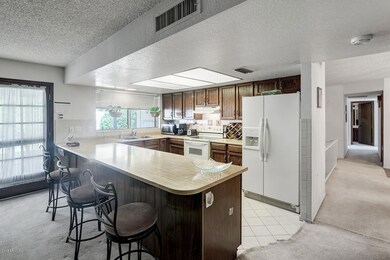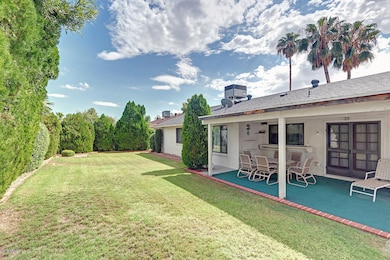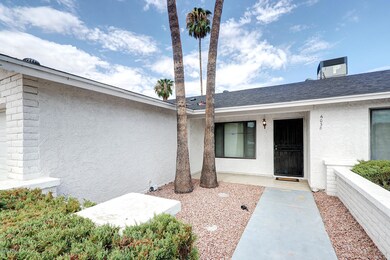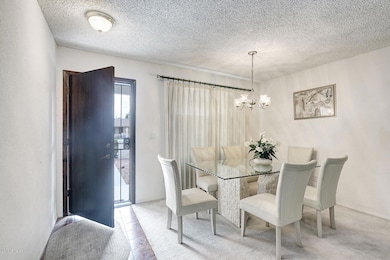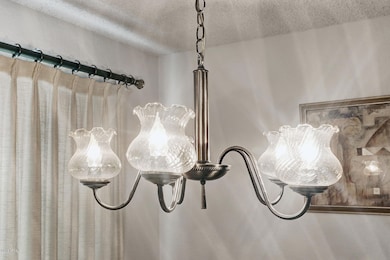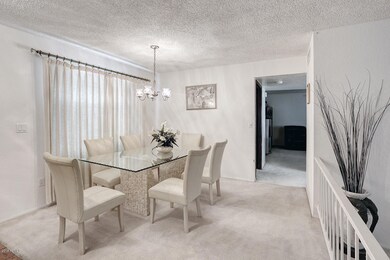
6038 E Evans Dr Scottsdale, AZ 85254
Paradise Valley NeighborhoodEstimated Value: $686,631 - $773,000
Highlights
- Private Yard
- No HOA
- Gazebo
- Desert Springs Preparatory Elementary School Rated A
- Covered patio or porch
- 2 Car Direct Access Garage
About This Home
As of November 2018IN THE MAGIC ZIP CODE. Down the street from an expansive park, this charming home is located in Scottsdale's sought-after Magic 85254 Zip Code. Perfectly manicured, the front yard is dressed in low-maintenance landscape, with a twin set of swaying palms nestled in the walled courtyard. The welcoming family room, with French exits to the covered dining patio and generous living room are perfect for entertaining. Enjoy afternoon snacks at the kitchen's long eat-at bar, while the formal dining room is just right for hosting holiday meals. Walk-in closet and dual sinks in the master suite. Dual-pane windows throughout. Step out back to the brick-lined patio and long lawn, backdropped by a wonderful wall of towering greenery for privacy. Great location near plentiful Valley amenities. 3 Bedrooms / 2 Bathrooms
1,638 Square Feet of Living Space
2-Car Garage w/Built-In Cabinets, Storage Closet, Sink
Constructed in 1979
La Paz At Desert Springs Subdivision
In The Magic 85254 Zip Code: Scottsdale Mailing Address, Phoenix Taxes/Utilities/Zoning, Paradise Valley Schools
Preferred North/South Exposure
Solid Block Construction
Indoor Laundry w/Cabinetry
Front & Back Yard Watering System
Full Roof Update: 2013
Full A/C Update: 2014
Last Agent to Sell the Property
JoAnn Callaway
eXp Realty License #SA116490000 Listed on: 09/29/2018
Home Details
Home Type
- Single Family
Est. Annual Taxes
- $2,358
Year Built
- Built in 1979
Lot Details
- 8,247 Sq Ft Lot
- Desert faces the front of the property
- Block Wall Fence
- Front and Back Yard Sprinklers
- Private Yard
- Grass Covered Lot
Parking
- 2 Car Direct Access Garage
- Garage Door Opener
Home Design
- Composition Roof
- Block Exterior
Interior Spaces
- 1,638 Sq Ft Home
- 1-Story Property
- Double Pane Windows
- Laundry in unit
Kitchen
- Eat-In Kitchen
- Breakfast Bar
- Dishwasher
Bedrooms and Bathrooms
- 3 Bedrooms
- Walk-In Closet
- 2 Bathrooms
- Dual Vanity Sinks in Primary Bathroom
Outdoor Features
- Covered patio or porch
- Gazebo
- Outdoor Storage
- Playground
Schools
- Desert Springs Preparatory Elementary School
- Desert Shadows Middle School - Scottsdale
- Horizon High School
Utilities
- Refrigerated Cooling System
- Heating Available
- High Speed Internet
- Cable TV Available
Community Details
- No Home Owners Association
- La Paz At Desert Springs Subdivision
Listing and Financial Details
- Home warranty included in the sale of the property
- Tax Lot 21
- Assessor Parcel Number 215-61-279
Ownership History
Purchase Details
Home Financials for this Owner
Home Financials are based on the most recent Mortgage that was taken out on this home.Similar Homes in Scottsdale, AZ
Home Values in the Area
Average Home Value in this Area
Purchase History
| Date | Buyer | Sale Price | Title Company |
|---|---|---|---|
| Gorman Mark W | $335,000 | Old Republic Title Agency |
Mortgage History
| Date | Status | Borrower | Loan Amount |
|---|---|---|---|
| Open | Gorman Mark W | $250,000 | |
| Closed | Gorman Mark W | $251,250 | |
| Previous Owner | Koscak Robert | $94,900 |
Property History
| Date | Event | Price | Change | Sq Ft Price |
|---|---|---|---|---|
| 11/30/2018 11/30/18 | Sold | $335,000 | -1.4% | $205 / Sq Ft |
| 09/28/2018 09/28/18 | For Sale | $339,900 | -- | $208 / Sq Ft |
Tax History Compared to Growth
Tax History
| Year | Tax Paid | Tax Assessment Tax Assessment Total Assessment is a certain percentage of the fair market value that is determined by local assessors to be the total taxable value of land and additions on the property. | Land | Improvement |
|---|---|---|---|---|
| 2025 | $2,672 | $31,812 | -- | -- |
| 2024 | $3,100 | $30,297 | -- | -- |
| 2023 | $3,100 | $44,600 | $8,920 | $35,680 |
| 2022 | $3,069 | $34,680 | $6,930 | $27,750 |
| 2021 | $3,078 | $31,130 | $6,220 | $24,910 |
| 2020 | $2,983 | $29,470 | $5,890 | $23,580 |
| 2019 | $2,987 | $27,820 | $5,560 | $22,260 |
| 2018 | $2,469 | $26,170 | $5,230 | $20,940 |
| 2017 | $2,358 | $25,080 | $5,010 | $20,070 |
| 2016 | $2,321 | $23,910 | $4,780 | $19,130 |
| 2015 | $2,153 | $23,030 | $4,600 | $18,430 |
Agents Affiliated with this Home
-
J
Seller's Agent in 2018
JoAnn Callaway
eXp Realty
-
Tim O'Buckley

Buyer's Agent in 2018
Tim O'Buckley
RE/MAX
(602) 526-1814
1 in this area
60 Total Sales
Map
Source: Arizona Regional Multiple Listing Service (ARMLS)
MLS Number: 5826533
APN: 215-61-279
- 6027 E Spring Rd
- 6030 E Crocus Dr
- 6102 E Nisbet Rd
- 5802 E Spring Rd
- 15027 N 61st Place
- 6254 E Winchcomb Dr
- 6271 E Evans Dr
- 6102 E Friess Dr
- 14602 N 63rd Place
- 6307 E Gelding Dr
- 6242 E Hearn Rd
- 6174 E Janice Way
- 6228 E Blanche Dr
- 6010 E Greenway Ln
- 6325 E Helm Dr
- 6164 E Greenway Ln
- 6323 E Nisbet Rd
- 6155 E Karen Dr
- 14424 N 64th Place
- 6071 E Ludlow Dr
- 6038 E Evans Dr
- 6044 E Evans Dr
- 6032 E Evans Dr
- 6037 E Acoma Dr
- 6043 E Acoma Dr
- 6031 E Acoma Dr
- 6050 E Evans Dr
- 6039 E Evans Dr
- 6101 E Acoma Dr
- 6045 E Evans Dr
- 6026 E Evans Dr
- 6102 E Evans Dr
- 6060 E Spring Rd
- 6105 E Acoma Dr Unit 17
- 6027 E Acoma Dr
- 6025 E Evans Dr
- 6026 E Spring Rd
- 6032 E Spring Rd
- 6020 E Spring Rd
- 6108 E Evans Dr
