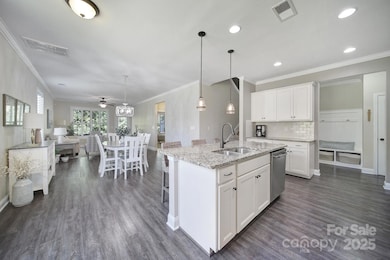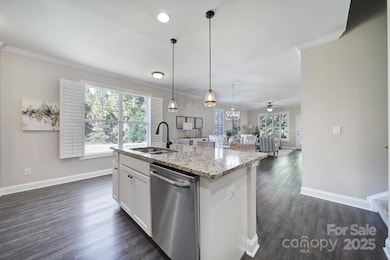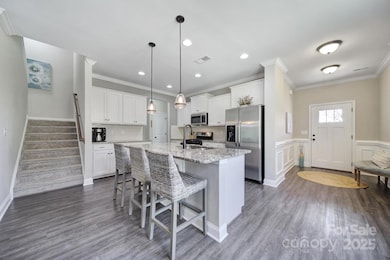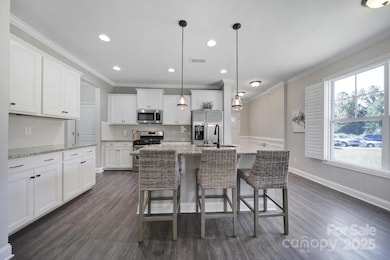6038 Gribble Ln Lancaster, SC 29720
Estimated payment $2,466/month
Highlights
- Fitness Center
- Open Floorplan
- Private Lot
- Van Wyck Elementary School Rated A-
- Clubhouse
- Wooded Lot
About This Home
Welcome home to this beautifully updated end-unit townhome that perfectly blends style, comfort, and convenience! This rare gem enjoys extra privacy with expansive open space on one side and a serene, wooded backdrop that creates the ideal peaceful retreat. Inside, you’ll love the elegant touches throughout, including plantation shutters, fresh finishes, and bright white cabinetry that gives the home a crisp, modern feel. The inviting layout offers a seamless flow of space — perfect for both entertaining and everyday living. Step outside to enjoy your private backyard space or take advantage of the nearby ample parking, making life even more convenient for you and your guests. Nestled in an amenity-rich community with access to pools, walking trails, and recreation, this home also places you just minutes from schools, vibrant shopping, and dining destinations. With its beautiful updates, prime end-unit location, and unbeatable setting, this townhome is one you won’t want to miss! Please visit to see more about the community!
Listing Agent
Assist2sell Buyers & Sellers 1st Choice LLC Brokerage Email: brandon.gafgen@gmail.com License #113677 Listed on: 10/20/2025
Townhouse Details
Home Type
- Townhome
Year Built
- Built in 2017
Lot Details
- Lot Dimensions are 31'x90'x31'x90'
- End Unit
- Level Lot
- Irrigation
- Wooded Lot
- Lawn
HOA Fees
- $271 Monthly HOA Fees
Parking
- 2 Car Attached Garage
- Front Facing Garage
- Garage Door Opener
- Driveway
- Parking Lot
Home Design
- Traditional Architecture
- Entry on the 1st floor
- Slab Foundation
- Stone Veneer
- Hardboard
Interior Spaces
- 2-Story Property
- Open Floorplan
- Ceiling Fan
- Insulated Doors
- Mud Room
- Storage
- Pull Down Stairs to Attic
Kitchen
- Breakfast Bar
- Gas Range
- Microwave
- Plumbed For Ice Maker
- Dishwasher
- Kitchen Island
- Disposal
Flooring
- Carpet
- Tile
- Vinyl
Bedrooms and Bathrooms
- Walk-In Closet
- 3 Full Bathrooms
- Garden Bath
Laundry
- Laundry Room
- Laundry on upper level
- Washer and Electric Dryer Hookup
Outdoor Features
- Patio
Schools
- Van Wyck Elementary School
- Indian Land Middle School
- Indian Land High School
Utilities
- Forced Air Zoned Heating and Cooling System
- Heating System Uses Natural Gas
- Electric Water Heater
- Cable TV Available
Listing and Financial Details
- Assessor Parcel Number 0015J-0J-022.00
Community Details
Overview
- Hawthorne Association, Phone Number (704) 377-0114
- Walnut Creek Subdivision
- Mandatory home owners association
Recreation
- Tennis Courts
- Sport Court
- Recreation Facilities
- Community Playground
- Fitness Center
- Community Pool
- Trails
Additional Features
- Clubhouse
- Card or Code Access
Map
Home Values in the Area
Average Home Value in this Area
Tax History
| Year | Tax Paid | Tax Assessment Tax Assessment Total Assessment is a certain percentage of the fair market value that is determined by local assessors to be the total taxable value of land and additions on the property. | Land | Improvement |
|---|---|---|---|---|
| 2024 | $2,498 | $10,016 | $1,200 | $8,816 |
| 2023 | $2,408 | $10,016 | $1,200 | $8,816 |
| 2022 | $2,344 | $10,016 | $1,200 | $8,816 |
| 2021 | $5,697 | $15,024 | $1,800 | $13,224 |
| 2020 | $2,321 | $9,800 | $1,200 | $8,600 |
| 2019 | $3,375 | $9,976 | $1,200 | $8,776 |
| 2018 | $2,903 | $8,916 | $1,200 | $7,716 |
| 2017 | $863 | $0 | $0 | $0 |
| 2016 | $0 | $0 | $0 | $0 |
Property History
| Date | Event | Price | List to Sale | Price per Sq Ft | Prior Sale |
|---|---|---|---|---|---|
| 11/18/2025 11/18/25 | Price Changed | $387,000 | -2.0% | $159 / Sq Ft | |
| 10/20/2025 10/20/25 | For Sale | $395,000 | +56.7% | $162 / Sq Ft | |
| 01/24/2020 01/24/20 | Sold | $252,000 | -3.1% | $103 / Sq Ft | View Prior Sale |
| 11/26/2019 11/26/19 | Pending | -- | -- | -- | |
| 11/21/2019 11/21/19 | Price Changed | $259,999 | -1.9% | $107 / Sq Ft | |
| 10/25/2019 10/25/19 | For Sale | $265,000 | -- | $109 / Sq Ft |
Purchase History
| Date | Type | Sale Price | Title Company |
|---|---|---|---|
| Quit Claim Deed | -- | -- | |
| Quit Claim Deed | -- | None Listed On Document | |
| Interfamily Deed Transfer | -- | None Available | |
| Deed | $252,000 | None Available | |
| Warranty Deed | $247,790 | None Available | |
| Special Warranty Deed | $606,000 | -- |
Mortgage History
| Date | Status | Loan Amount | Loan Type |
|---|---|---|---|
| Open | $100,000 | New Conventional | |
| Closed | $100,000 | New Conventional | |
| Previous Owner | $247,435 | FHA | |
| Previous Owner | $122,790 | New Conventional |
Source: Canopy MLS (Canopy Realtor® Association)
MLS Number: 4314148
APN: 0015J-0J-022.00
- 6020 Gribble Ln
- 3043 Burgess Dr
- 4004 Highgate Ln
- 3070 Dindle Dr
- 4042 Highgate Ln
- 1093 Baldwin Dr
- lot 2 Charlotte Hwy Hwy Unit 2
- 6993 Charlotte Hwy
- 7200 Irongate Dr
- 001 Charlotte Hwy Unit 1
- 7209 Twelve Mile Creek Rd
- 2200 Attaran Ln
- 6531 Kinder Ln
- 7471 Hartsfield Dr
- 7416 Hartsfield Dr
- 3129 Bridgewater St Unit 3e-61
- 7162 Charlotte Hwy
- 504 Six Mile Creek Rd
- 000 Cross Creek Estates Rd
- A2 Ander Vincent Rd
- 4010 Clapton Dr
- 4406 Carrington Dr
- 5819 Soft Shell Dr
- 1505 Ridge Haven Rd
- 4739 Starr Ranch Rd
- 4034 Black Walnut Way
- 6005 Sweetbay Ln
- 8007 Oakmere Rd
- 1127 Walbury Hill
- 3009 Lydney Cir
- 4008 Silverwood Dr
- 1055 Delridge St
- 3004 Fallondale Rd
- 1130 Bentley Pk Dr
- 188 Sweet Briar Dr
- 2272 Parkstone Dr
- 3209 Blackburn Dr
- 2011 Chadwell Ct
- 1104 Bentley Place
- 2006 Harrison Park Dr
Ask me questions while you tour the home.







