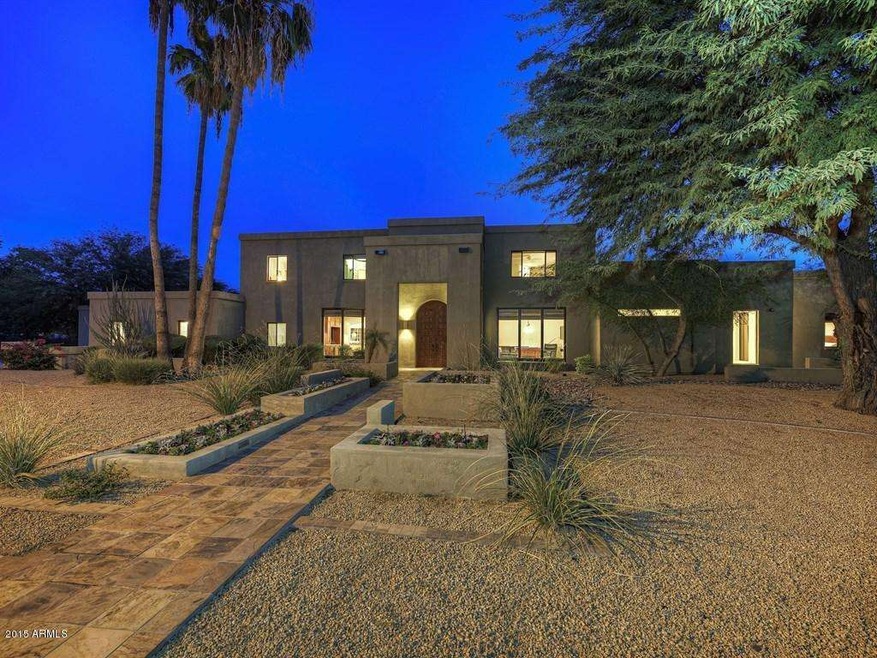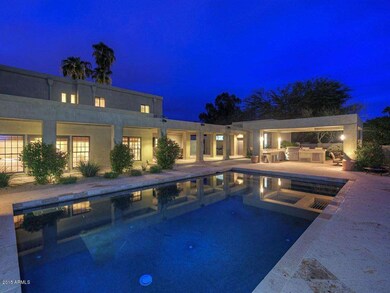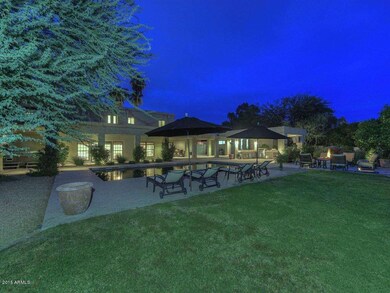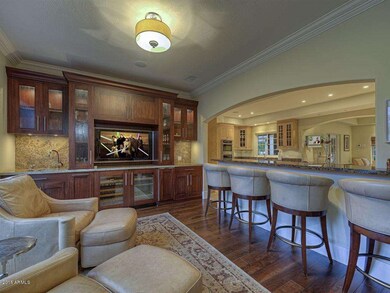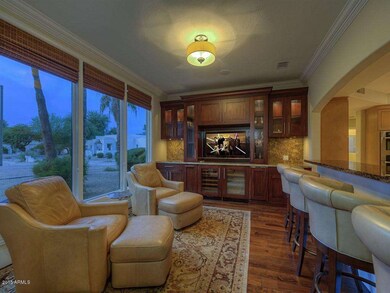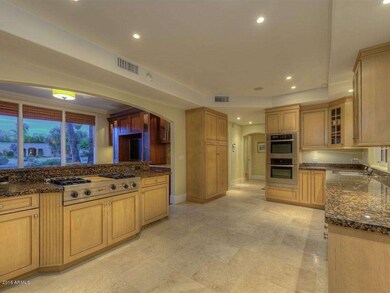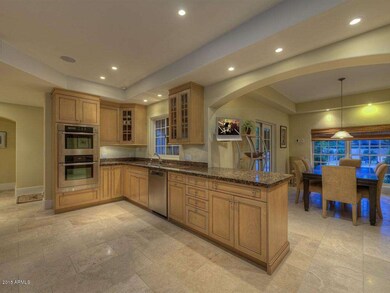
6039 E Laurel Ln Scottsdale, AZ 85254
Highlights
- Gated with Attendant
- Heated Pool
- Two Primary Bathrooms
- Sequoya Elementary School Rated A
- Sitting Area In Primary Bedroom
- Contemporary Architecture
About This Home
As of June 2025Price Reduction! Wonderful contemporary remodel on interior cul-de-sac in prestigious, guard gated Equestrian Manor. Absolutely gorgeous inside and out, with an amazing backyard to love! 6 bedrooms plus office, 5.5 baths. Beautiful warm custom kitchen. Spacious Master Suite has a great Master Bath with jetted tub, oversized shower, two water closets, two huge walk-in closets (one with additional w/d) an attached exercise room and serene private courtyard. Upstairs has additional Master Suite and 3 more bedrooms. Guest quarters with kitchenette and private entrance. Elegant wood floors and travertine throughout. Spectacular parklike backyard with lush lawn, mature landscaping, elegant pool with stone decking, fabulous outdoor kitchen, gas fire pit and covered patio. Don't miss this beauty!
Home Details
Home Type
- Single Family
Est. Annual Taxes
- $8,803
Year Built
- Built in 1975
Lot Details
- 0.68 Acre Lot
- Desert faces the front of the property
- Cul-De-Sac
- Private Streets
- Block Wall Fence
- Misting System
- Front and Back Yard Sprinklers
- Sprinklers on Timer
- Private Yard
- Grass Covered Lot
Parking
- 3 Car Detached Garage
- 4 Open Parking Spaces
- Garage Door Opener
Home Design
- Contemporary Architecture
- Santa Fe Architecture
- Composition Roof
- Block Exterior
- Stucco
Interior Spaces
- 6,176 Sq Ft Home
- 2-Story Property
- Wet Bar
- Central Vacuum
- Ceiling height of 9 feet or more
- Ceiling Fan
- Skylights
- Gas Fireplace
- Double Pane Windows
- Solar Screens
- Family Room with Fireplace
Kitchen
- Breakfast Bar
- Gas Cooktop
- Built-In Microwave
- Dishwasher
- Granite Countertops
Flooring
- Wood
- Stone
Bedrooms and Bathrooms
- 6 Bedrooms
- Sitting Area In Primary Bedroom
- Primary Bedroom on Main
- Walk-In Closet
- Two Primary Bathrooms
- Primary Bathroom is a Full Bathroom
- 6 Bathrooms
- Dual Vanity Sinks in Primary Bathroom
- Hydromassage or Jetted Bathtub
- Bathtub With Separate Shower Stall
Laundry
- Laundry in unit
- Dryer
- Washer
Home Security
- Security System Owned
- Intercom
Pool
- Heated Pool
- Heated Spa
- Above Ground Spa
Outdoor Features
- Balcony
- Covered Patio or Porch
- Fire Pit
- Gazebo
- Outdoor Storage
- Built-In Barbecue
- Playground
Schools
- Sequoya Elementary School
- Cocopah Middle School
- Chaparral High School
Utilities
- Refrigerated Cooling System
- Zoned Heating
- Heating System Uses Natural Gas
- High Speed Internet
- Cable TV Available
Listing and Financial Details
- Home warranty included in the sale of the property
- Tax Lot 34
- Assessor Parcel Number 167-37-051-A
Community Details
Overview
- Property has a Home Owners Association
- Equestrian Manor Association, Phone Number (480) 355-1190
- Equestrian Manor Unit 1 Subdivision
Security
- Gated with Attendant
Ownership History
Purchase Details
Home Financials for this Owner
Home Financials are based on the most recent Mortgage that was taken out on this home.Purchase Details
Purchase Details
Home Financials for this Owner
Home Financials are based on the most recent Mortgage that was taken out on this home.Purchase Details
Purchase Details
Home Financials for this Owner
Home Financials are based on the most recent Mortgage that was taken out on this home.Purchase Details
Home Financials for this Owner
Home Financials are based on the most recent Mortgage that was taken out on this home.Purchase Details
Purchase Details
Home Financials for this Owner
Home Financials are based on the most recent Mortgage that was taken out on this home.Similar Homes in Scottsdale, AZ
Home Values in the Area
Average Home Value in this Area
Purchase History
| Date | Type | Sale Price | Title Company |
|---|---|---|---|
| Warranty Deed | $2,750,000 | First American Title Insurance | |
| Special Warranty Deed | -- | None Listed On Document | |
| Warranty Deed | $1,600,000 | First American Title Ins Co | |
| Interfamily Deed Transfer | -- | None Available | |
| Interfamily Deed Transfer | -- | Title Partners Of Phoenix Ll | |
| Warranty Deed | $1,900,000 | Title Partners Of Phoenix Ll | |
| Interfamily Deed Transfer | -- | Fidelity Title | |
| Interfamily Deed Transfer | -- | Fidelity National Title | |
| Cash Sale Deed | $7,500 | First American Title | |
| Warranty Deed | $330,000 | Grand Canyon Title Agency In |
Mortgage History
| Date | Status | Loan Amount | Loan Type |
|---|---|---|---|
| Open | $2,700,000 | New Conventional | |
| Previous Owner | $1,292,500 | Adjustable Rate Mortgage/ARM | |
| Previous Owner | $1,280,000 | New Conventional | |
| Previous Owner | $1,330,000 | Purchase Money Mortgage | |
| Previous Owner | $320,000 | Credit Line Revolving | |
| Previous Owner | $577,500 | New Conventional | |
| Previous Owner | $168,900 | Credit Line Revolving | |
| Previous Owner | $315,400 | New Conventional | |
| Closed | $206,250 | No Value Available |
Property History
| Date | Event | Price | Change | Sq Ft Price |
|---|---|---|---|---|
| 06/30/2025 06/30/25 | Sold | $2,750,000 | -21.4% | $445 / Sq Ft |
| 06/15/2025 06/15/25 | Pending | -- | -- | -- |
| 04/19/2025 04/19/25 | Price Changed | $3,500,000 | -4.8% | $567 / Sq Ft |
| 04/04/2025 04/04/25 | Price Changed | $3,675,000 | -2.0% | $595 / Sq Ft |
| 02/26/2025 02/26/25 | For Sale | $3,750,000 | +134.4% | $607 / Sq Ft |
| 04/14/2016 04/14/16 | Sold | $1,600,000 | -17.9% | $259 / Sq Ft |
| 02/27/2016 02/27/16 | Pending | -- | -- | -- |
| 02/11/2016 02/11/16 | Price Changed | $1,950,000 | -7.1% | $316 / Sq Ft |
| 11/01/2015 11/01/15 | For Sale | $2,100,000 | -- | $340 / Sq Ft |
Tax History Compared to Growth
Tax History
| Year | Tax Paid | Tax Assessment Tax Assessment Total Assessment is a certain percentage of the fair market value that is determined by local assessors to be the total taxable value of land and additions on the property. | Land | Improvement |
|---|---|---|---|---|
| 2025 | $7,569 | $141,961 | -- | -- |
| 2024 | $8,906 | $135,201 | -- | -- |
| 2023 | $8,906 | $160,250 | $32,050 | $128,200 |
| 2022 | $8,417 | $128,710 | $25,740 | $102,970 |
| 2021 | $8,976 | $123,630 | $24,720 | $98,910 |
| 2020 | $8,892 | $111,230 | $22,240 | $88,990 |
| 2019 | $8,769 | $108,260 | $21,650 | $86,610 |
| 2018 | $8,930 | $108,320 | $21,660 | $86,660 |
| 2017 | $8,912 | $107,510 | $21,500 | $86,010 |
| 2016 | $8,787 | $103,600 | $20,720 | $82,880 |
| 2015 | $8,997 | $98,810 | $19,760 | $79,050 |
Agents Affiliated with this Home
-
Liza Deer

Seller's Agent in 2025
Liza Deer
HomeSmart
(602) 329-1117
66 Total Sales
-
N
Buyer's Agent in 2025
Non-Represented Buyer
Non-MLS Office
-
Susie Wesley

Seller's Agent in 2016
Susie Wesley
The Brokery
(602) 469-0227
5 Total Sales
Map
Source: Arizona Regional Multiple Listing Service (ARMLS)
MLS Number: 5356528
APN: 167-37-051A
- 6112 E Jenan Dr
- 12202 N 60th St
- 11470 N 64th St
- 6037 E Charter Oak Rd
- 11243 N Saint Andrews Way
- 12435 N 61st Place
- 6202 E Larkspur Dr
- 12201 N 65th St
- 12423 N 64th St
- 11841 N 65th Place
- 5830 E Bloomfield Rd
- 6521 E Paradise Dr
- 5919 E Corrine Dr
- 6401 E Larkspur Dr
- 5827 E Larkspur Dr
- 5633 E Wethersfield Rd
- 12002 N 66th St
- 5701 E Charter Oak Rd
- 6102 E Aster Dr
- 12416 N 65th Place
