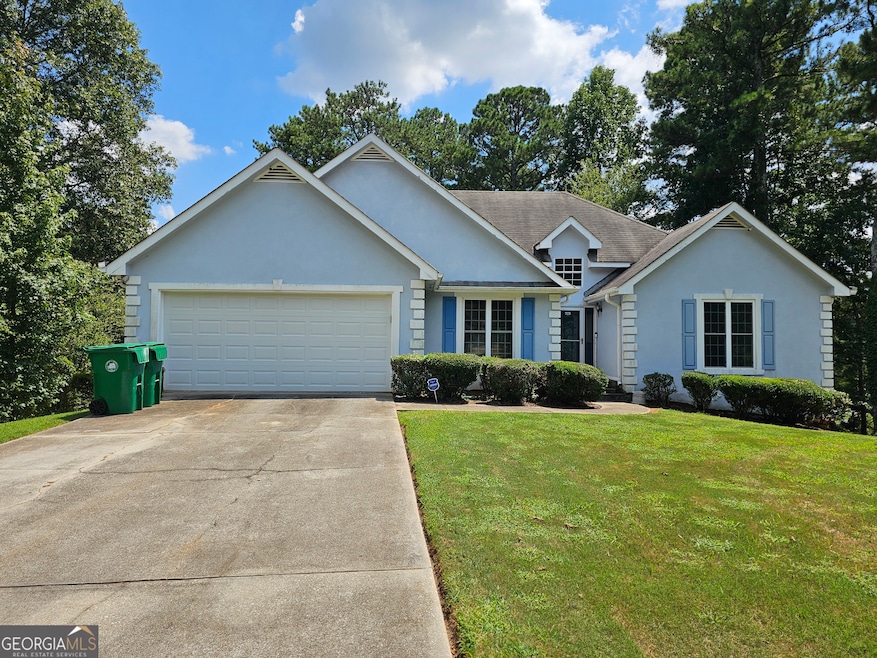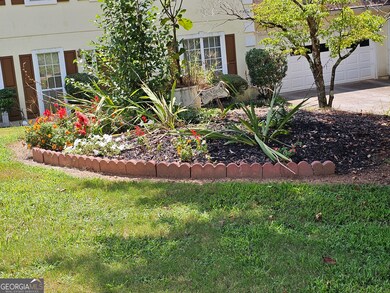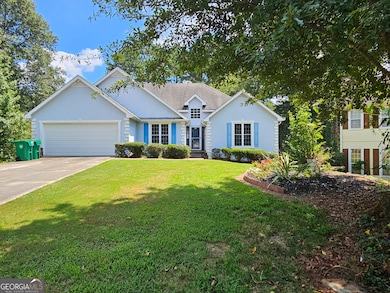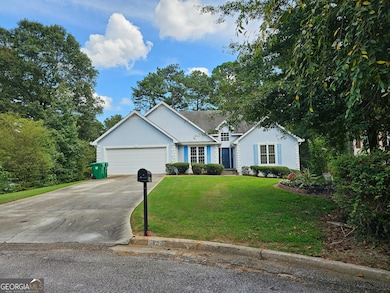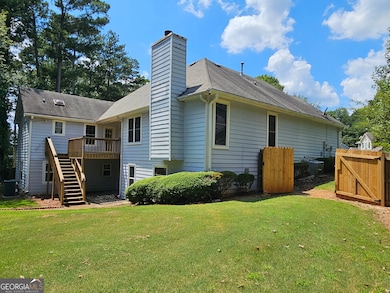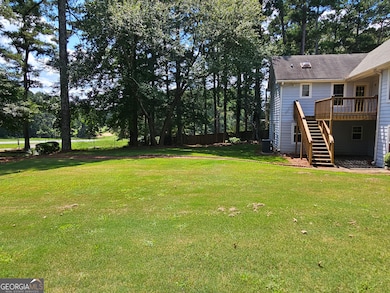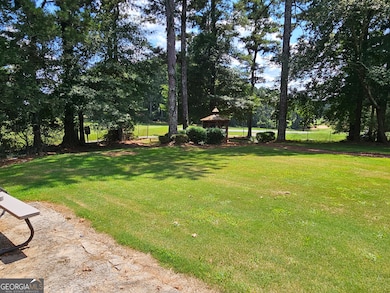6039 King Way Walk Lithonia, GA 30058
Estimated payment $1,954/month
Highlights
- Docks
- Community Lake
- Seasonal View
- On Golf Course
- Deck
- Property is near public transit
About This Home
WELCOME HOME... Come see this SUPER MAINTAIED 5 Bedroom 3 full Bathroom Ranch Style/ Full Basement home situated in a cul-de-sac. The OWNERS SUITE ON THE MAIN has a trey ceiling with a walk-in closet and a soaking tub and double vanity in the Owners Suite bathroom. Two additional bedrooms and one additional full bathroom is on the main floor. There is an open space living area with vaulted ceilings and a cozy fireplace for all your winter days/nights. Separate dining room with trey ceiling and separate living room. A renovated kitchen including pantry, new cabinets, lighting, granite counter tops, and ceramic tile flooring. New entrance door in foyer. All interior on main floor recently painted. Walk downstairs to a fully renovated basement boasting 2 bedrooms with plenty of closet, storage, recreational space, and a private bathroom. Other features include energy efficient windows and exterior storm doors replaced in recent years. Night Owl security system, and new heating and air conditioning system in basement. New electrical panel installed and rewiring throughout. This home is MOVE IN READY! Large deck for outdoor entertainment. Relax in the Gazebo in a large, fenced back yard with a perfect view of the Mystery Valley Golf course. This home truly has it all! Don't let this one slip away.
Home Details
Home Type
- Single Family
Est. Annual Taxes
- $4,533
Year Built
- Built in 1989
Lot Details
- 0.5 Acre Lot
- On Golf Course
- Cul-De-Sac
- Wood Fence
- Back Yard Fenced
- Level Lot
- Partially Wooded Lot
- Grass Covered Lot
Home Design
- 2-Story Property
- Traditional Architecture
- Composition Roof
- Concrete Siding
- Stucco
Interior Spaces
- Tray Ceiling
- Vaulted Ceiling
- Ceiling Fan
- Factory Built Fireplace
- Fireplace With Gas Starter
- Double Pane Windows
- Window Treatments
- Entrance Foyer
- Family Room with Fireplace
- Formal Dining Room
- Den
- Seasonal Views
- Pull Down Stairs to Attic
Kitchen
- Country Kitchen
- Breakfast Area or Nook
- Oven or Range
- Microwave
- Ice Maker
- Dishwasher
- Solid Surface Countertops
Flooring
- Carpet
- Laminate
- Tile
Bedrooms and Bathrooms
- 5 Bedrooms | 3 Main Level Bedrooms
- Primary Bedroom on Main
- Walk-In Closet
- Double Vanity
- Low Flow Plumbing Fixtures
- Soaking Tub
- Bathtub Includes Tile Surround
- Separate Shower
Laundry
- Laundry Room
- Laundry on upper level
Finished Basement
- Basement Fills Entire Space Under The House
- Finished Basement Bathroom
Home Security
- Home Security System
- Carbon Monoxide Detectors
- Fire and Smoke Detector
Parking
- 2 Car Garage
- Garage Door Opener
- Off-Street Parking
Eco-Friendly Details
- Energy-Efficient Windows
- Energy-Efficient Insulation
- Energy-Efficient Doors
- Energy-Efficient Thermostat
Outdoor Features
- Docks
- Deck
- Gazebo
Location
- Property is near public transit
- Property is near schools
Schools
- Shadow Rock Elementary School
- Redan Middle School
- Redan High School
Utilities
- Forced Air Zoned Heating and Cooling System
- Dual Heating Fuel
- Hot Water Heating System
- Heating System Uses Natural Gas
- Underground Utilities
- 220 Volts
- High-Efficiency Water Heater
- Phone Available
- Cable TV Available
Listing and Financial Details
- Tax Lot 25
Community Details
Overview
- No Home Owners Association
- Woods Of Mystery Valley Subdivision
- Community Lake
Amenities
- Laundry Facilities
Recreation
- Golf Course Community
Map
Home Values in the Area
Average Home Value in this Area
Tax History
| Year | Tax Paid | Tax Assessment Tax Assessment Total Assessment is a certain percentage of the fair market value that is determined by local assessors to be the total taxable value of land and additions on the property. | Land | Improvement |
|---|---|---|---|---|
| 2025 | $897 | $107,720 | $12,000 | $95,720 |
| 2024 | $965 | $111,480 | $12,000 | $99,480 |
| 2023 | $965 | $103,520 | $12,000 | $91,520 |
| 2022 | $931 | $85,800 | $5,440 | $80,360 |
| 2021 | $931 | $68,080 | $5,440 | $62,640 |
| 2020 | $880 | $57,640 | $5,440 | $52,200 |
| 2019 | $852 | $57,000 | $5,440 | $51,560 |
| 2018 | $668 | $47,240 | $5,440 | $41,800 |
| 2017 | $780 | $46,400 | $5,440 | $40,960 |
| 2016 | $701 | $43,000 | $5,440 | $37,560 |
| 2014 | $473 | $22,520 | $5,440 | $17,080 |
Property History
| Date | Event | Price | List to Sale | Price per Sq Ft |
|---|---|---|---|---|
| 11/03/2025 11/03/25 | Pending | -- | -- | -- |
| 11/01/2025 11/01/25 | For Sale | $299,000 | 0.0% | $107 / Sq Ft |
| 10/22/2025 10/22/25 | Pending | -- | -- | -- |
| 10/17/2025 10/17/25 | Price Changed | $299,000 | -9.4% | $107 / Sq Ft |
| 09/03/2025 09/03/25 | For Sale | $330,000 | -- | $118 / Sq Ft |
Source: Georgia MLS
MLS Number: 10596556
APN: 16-095-01-079
