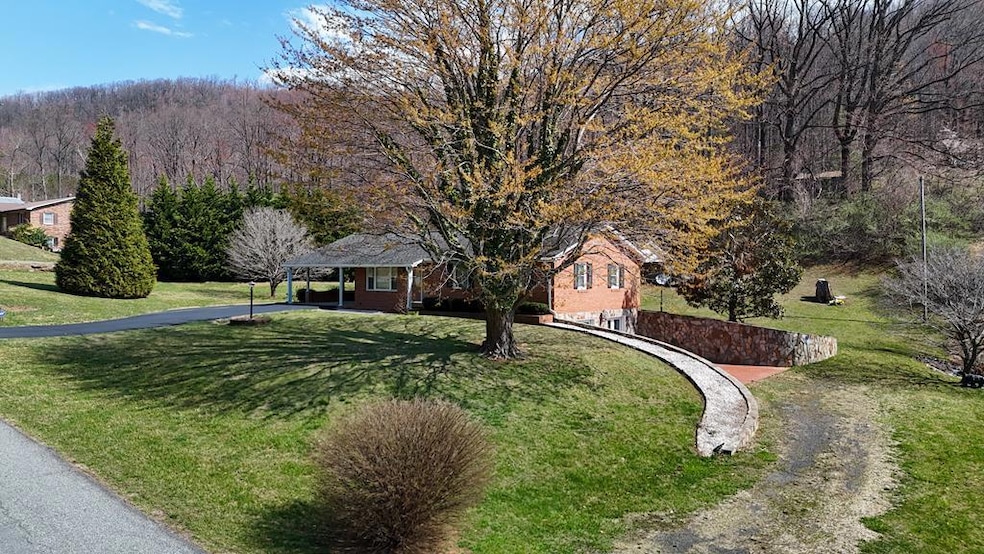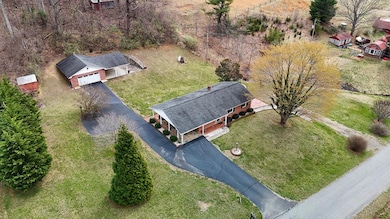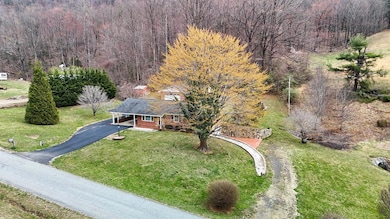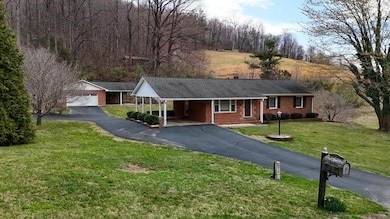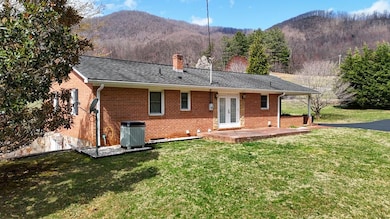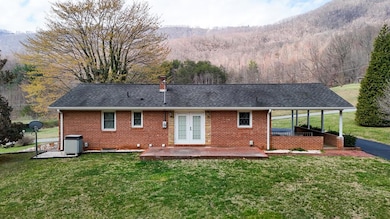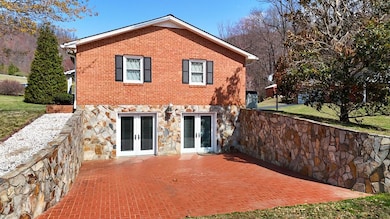6039 Rd Woolwine, VA 24085
Estimated payment $1,609/month
Highlights
- Main Floor Primary Bedroom
- No HOA
- Porch
- 2 Fireplaces
- 2 Car Detached Garage
- Cooling Available
About This Home
This Beautiful remodeled 3 bedrooms-2 baths Ranch Style home offering 1,701 sq ft of heated living space on a peaceful setting in Woolwine, VA. Remodeled in 2009 and further updated in 2017. The main level boasts a kitchen with granite countertops, mahogany bella wood flooring and a center island. The dining area flows into the living room with a free-standing gas log fireplace. A full bath with a walk-in shower and heated floor with LED floor lighting on a timer under the cabinet, plus washer and dryer, serves the main level along with three comfortable bedrooms. Step outside the kitchen onto the (8' x 22') patio-ideal for morning coffee or outside dining. The home features an attached one-car carport, paved driveway and frontage on a paved state road for easy access. The partially finished basement expands your living space with a family room, a second gas log fireplace, a full bath and a second kitchen which would be perfect for guests or other family members. 2 sets of French doors open from the family to a spacious rock-faced patio (26' x 27') offering a private spot for gatherings. The basement also includes a large unfinished utility/storage room with laundry sink and washer and dryer. Double pane-double hung windows throughout the house. Outside, you will find an oversized 2 car garage (21' x 26') with a workshop ideal for hobbies or extra storage. Attached to the garage is a covered rock faced patio recreational area (31' x 26') perfect for hosting family and friends. A spring branch on the property running thru the back yard. 15 minutes to Stuart, VA. 20 minutes to Floyd, VA. 20 minutes to Philpott Lake and Fairystone State Park. 1 hour to Christiansburg, VA and Blacksburg, VA.
Listing Agent
United Country Lambert Realty Brokerage Phone: 2766942646 License #0225-050114 Listed on: 03/21/2025
Home Details
Home Type
- Single Family
Est. Annual Taxes
- $875
Year Built
- Built in 1974
Lot Details
- 1 Acre Lot
- Level Lot
- Garden
- Property is zoned nz
Parking
- 2 Car Detached Garage
- Attached Carport
- Open Parking
Home Design
- Brick Exterior Construction
- Shingle Roof
Interior Spaces
- 1,701 Sq Ft Home
- 2-Story Property
- 2 Fireplaces
- Free Standing Fireplace
- Gas Log Fireplace
- Living Room
- Dining Room
Kitchen
- Microwave
- Dishwasher
Flooring
- Carpet
- Tile
Bedrooms and Bathrooms
- 3 Bedrooms
- Primary Bedroom on Main
- Bathroom on Main Level
- 2 Full Bathrooms
Laundry
- Laundry on main level
- Dryer
Partially Finished Basement
- Walk-Out Basement
- Basement Fills Entire Space Under The House
- Walk-Up Access
- Interior and Exterior Basement Entry
Outdoor Features
- Patio
- Outbuilding
- Porch
Schools
- Woolwine Elementary School
- None Middle School
- Patrick County High School
Utilities
- Cooling Available
- Heat Pump System
- Propane
- Well
- Electric Water Heater
- Septic Tank
Community Details
- No Home Owners Association
Map
Property History
| Date | Event | Price | List to Sale | Price per Sq Ft |
|---|---|---|---|---|
| 11/03/2025 11/03/25 | Price Changed | $299,000 | -9.1% | $176 / Sq Ft |
| 05/22/2025 05/22/25 | Price Changed | $329,000 | -2.9% | $193 / Sq Ft |
| 05/09/2025 05/09/25 | Price Changed | $339,000 | -2.9% | $199 / Sq Ft |
| 04/28/2025 04/28/25 | Price Changed | $349,000 | -3.1% | $205 / Sq Ft |
| 03/21/2025 03/21/25 | For Sale | $360,000 | -- | $212 / Sq Ft |
Source: Southwest Virginia Association of REALTORS®
MLS Number: 99041
- 6039 Belcher Mountain Rd
- 1590 Mill House Rd
- 0 Charity Hwy
- 1802 Mountain View Dr
- 00 Belcher Mountain Rd
- 00 TBD Belcher Mountain Rd
- 598 Spoon Mountain Dr
- 00 Woolwine Hwy
- Lot 9 Timber Run Dr
- Lot 12 Timber Run Dr
- 8511 Jeb Stuart Hwy
- Lot 4-7 Oak Hollow Rd
- Lot 2 Oak Hollow Rd
- Lot 3 Oak Hollow Rd
- 15885 Woolwine Hwy
- 170 & 174 Sarvisberry Ln SW
- 217 Alpine Ridge Ln
- 0 Fairview Church Rd SW
- TBD Blue Ridge Passage Private
- 1004 Rock Castle Ln SE
- 126 N Locust St
- 1606 Daniels Run Rd NE
- 156 Idlewild Dr
- 200 Ridgeview Ln Unit . 53
- 200 Ridgeview Ln Unit 38
- 100 Ridgeview Ln Unit 13
- 100 Ridgeview Ln Unit 2
- 100 Ridgeview Ln Unit 31
- 2280 Oak Level Rd
- 1910 Union Valley Rd
- 100 Marshall Way
- 315 Spring Dr
- 730 Blue Hollow Rd
- 45 Vera Dr Unit 6
- 4940 Kings Mountain Rd
- 142 Colonial Dr
- 184 Ramsey Blvd SE
- 234 Hylton St
- 331 Wickham St
- 1306 Roundabout Rd
Ask me questions while you tour the home.
