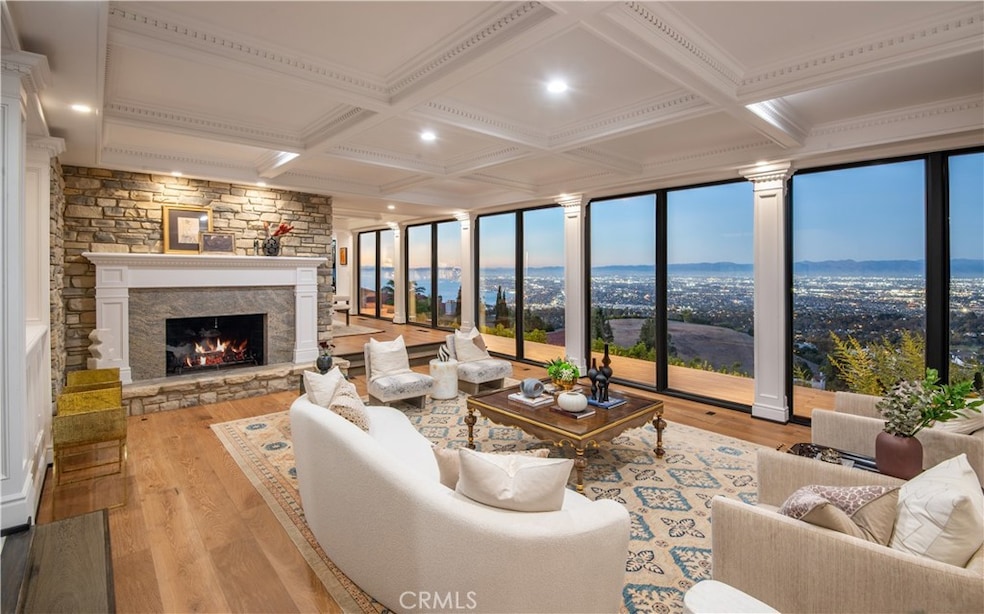6039 Via Sonoma Rancho Palos Verdes, CA 90275
Estimated payment $35,156/month
Highlights
- White Water Ocean Views
- Golf Course Community
- Primary Bedroom Suite
- Montemalaga Elementary School Rated A+
- Community Stables
- Dual Staircase
About This Home
Offering one of the most spectacular and captivating ocean, coastline, and city-lights views in all of Palos Verdes, this romantic English Tudor captures the sweeping Queen's Necklace view from nearly every room.
Thoughtfully curated interiors blend old-world character with modern luxury, set against an unforgettable panoramic backdrop. Black wood-grain doors and windows establish a sophisticated tone, while solid hardwood floors run throughout. Special painting techniques, inspired by high-end furniture finishes, add a subtle, layered texture that enhances the home’s refined British atmosphere; elegant, delicate, and full of character. Four elevator access points provide seamless mobility throughout the home. The gourmet kitchen boasts top-tier appliances, while floor-to-ceiling windows create a harmonious flow between indoor and outdoor living spaces. Additional highlights include a spacious gym and an expansive primary suite with a luxurious spa-like bathroom, all positioned to take full advantage of the breathtaking views. From sunrise to sparkling nightfall, this one-of-a-kind residence offers an ever-changing canvas of lights and sea. An exceptional opportunity to own one of the most enchanting view properties in all of Palos Verdes.
Listing Agent
Vista Sotheby's International Realty Brokerage Phone: 310-493-7216 License #00967574 Listed on: 09/13/2025

Co-Listing Agent
Vista Sotheby's International Realty Brokerage Phone: 310-493-7216 License #01971441
Home Details
Home Type
- Single Family
Year Built
- Built in 1969
Lot Details
- 0.31 Acre Lot
- Cul-De-Sac
Parking
- 1 Car Attached Garage
Property Views
- White Water Ocean
- Coastline
- Panoramic
- City Lights
Home Design
- Split Level Home
- Entry on the 1st floor
Interior Spaces
- 5,342 Sq Ft Home
- 4-Story Property
- Elevator
- Dual Staircase
- Entryway
- Family Room with Fireplace
- Living Room with Fireplace
- Library
- Home Gym
- Wood Flooring
- Laundry Room
Bedrooms and Bathrooms
- 5 Bedrooms
- Primary Bedroom Suite
Additional Features
- Suburban Location
- Forced Air Heating and Cooling System
Listing and Financial Details
- Tax Lot 6
- Tax Tract Number 24712
- Assessor Parcel Number 7578021006
- Seller Considering Concessions
Community Details
Overview
- No Home Owners Association
Recreation
- Golf Course Community
- Community Stables
- Horse Trails
- Hiking Trails
- Bike Trail
Map
Home Values in the Area
Average Home Value in this Area
Tax History
| Year | Tax Paid | Tax Assessment Tax Assessment Total Assessment is a certain percentage of the fair market value that is determined by local assessors to be the total taxable value of land and additions on the property. | Land | Improvement |
|---|---|---|---|---|
| 2025 | $43,573 | $3,984,046 | $2,145,255 | $1,838,791 |
| 2024 | $43,573 | $3,905,929 | $2,103,192 | $1,802,737 |
| 2023 | $42,878 | $3,829,343 | $2,061,953 | $1,767,390 |
| 2022 | $40,668 | $3,754,259 | $2,021,523 | $1,732,736 |
| 2021 | $40,634 | $3,680,647 | $1,981,886 | $1,698,761 |
| 2019 | $38,830 | $3,571,479 | $1,923,103 | $1,648,376 |
| 2018 | $38,661 | $3,501,451 | $1,885,396 | $1,616,055 |
| 2016 | $36,738 | $3,365,487 | $1,812,185 | $1,553,302 |
| 2015 | $36,483 | $3,314,935 | $1,784,965 | $1,529,970 |
| 2014 | $19,682 | $1,733,944 | $801,210 | $932,734 |
Property History
| Date | Event | Price | List to Sale | Price per Sq Ft | Prior Sale |
|---|---|---|---|---|---|
| 11/20/2025 11/20/25 | Price Changed | $5,999,000 | -7.7% | $1,123 / Sq Ft | |
| 09/13/2025 09/13/25 | For Sale | $6,500,000 | +100.0% | $1,217 / Sq Ft | |
| 01/20/2014 01/20/14 | Sold | $3,250,000 | 0.0% | $608 / Sq Ft | View Prior Sale |
| 11/18/2013 11/18/13 | For Sale | $3,250,000 | -- | $608 / Sq Ft |
Purchase History
| Date | Type | Sale Price | Title Company |
|---|---|---|---|
| Interfamily Deed Transfer | -- | None Available | |
| Interfamily Deed Transfer | -- | Fatcola | |
| Grant Deed | $3,250,000 | Fatcola | |
| Interfamily Deed Transfer | -- | None Available | |
| Grant Deed | $1,495,000 | Equity Title Company | |
| Interfamily Deed Transfer | -- | -- |
Mortgage History
| Date | Status | Loan Amount | Loan Type |
|---|---|---|---|
| Previous Owner | $1,043,000 | Adjustable Rate Mortgage/ARM | |
| Previous Owner | $995,000 | Purchase Money Mortgage |
Source: California Regional Multiple Listing Service (CRMLS)
MLS Number: PV25216906
APN: 7578-021-006
- 2521 Novato Place
- 2457 Via Sonoma
- 1133 Granvia Altamira
- 702 Via la Cuesta
- 26228 Birchfield Ave
- 1024 Via Nogales
- 2505 Via Pinale
- 58 Hilltop Cir
- 2417 Via Campesina Unit 2
- 6543 Monero Dr
- 2545 Via Campesina Unit 306
- 1815 Via Coronel
- 28005 Ridgebluff Ct
- 5700 Ravenspur Dr Unit 107
- 6307 Ridgeglade Ct
- 28012 Ridgeforest Ct
- 5644 Ravenspur Dr
- 15 Hilltop Cir
- 229 Palos Verdes Dr W
- 28178 Ridgecove Ct S
- 972 Via Rincon
- 5437 Manitowac Dr
- 27041 Whitestone Rd
- 5915 Finecrest Dr
- 2708 Vía Elevado Unit 1
- 2225 Via Guadalana
- 888 Via Del Monte
- 28000 Ridgebluff Ct
- 1409 Via Arco
- 5644 Ravenspur Dr
- 32 Silver Spring Dr
- 28202 Ridgepoint Ct
- 28109 Highridge Rd
- 28124 Peacock Ridge Dr Unit FL3-ID1429
- 28033 Ridgecove Ct N
- 28125 Peacock Ridge Dr
- 2729 Palos Verdes Dr N
- 28130 Peacock Ridge Dr Unit FL2-ID1430
- 345 Palos Verdes Dr W
- 6047 Scotmist Dr






