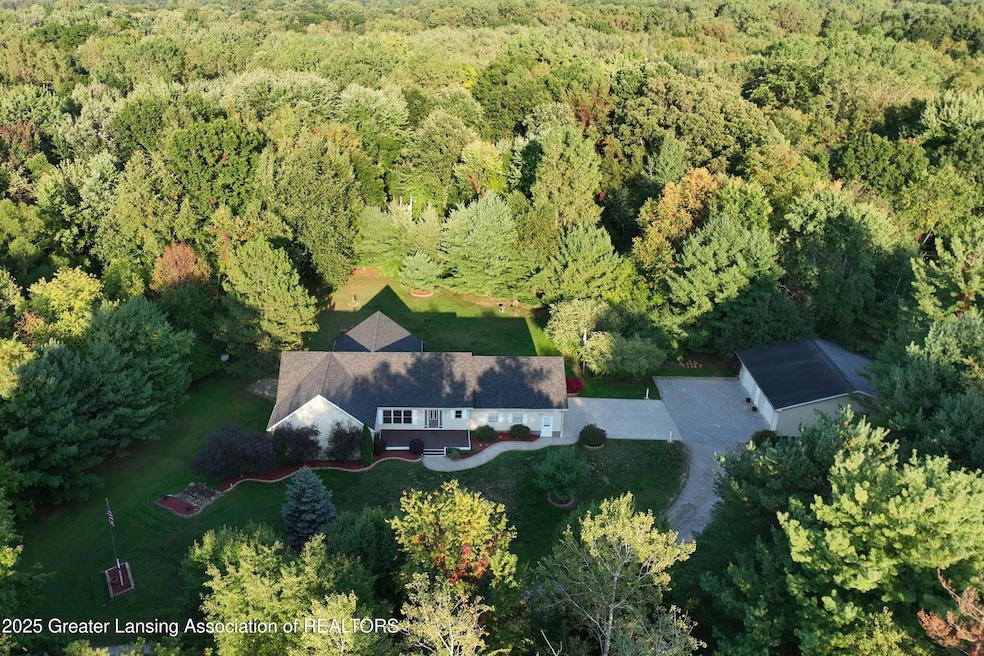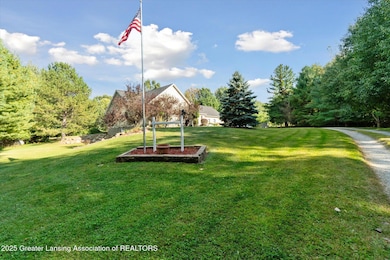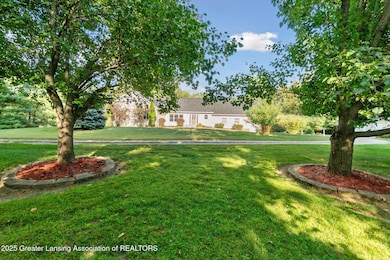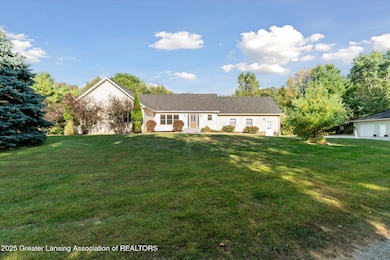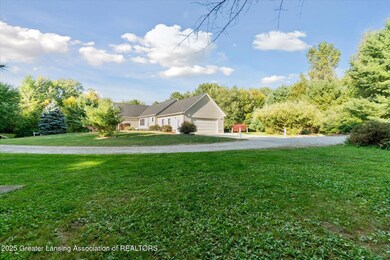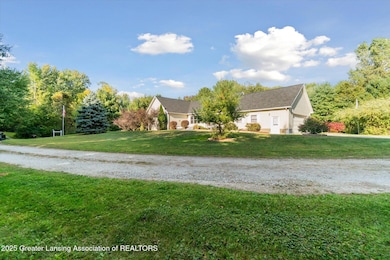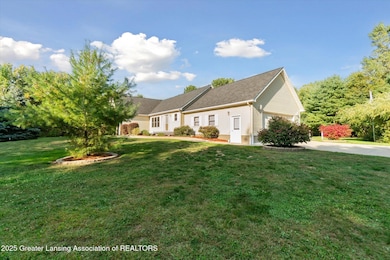Estimated payment $2,943/month
Highlights
- View of Trees or Woods
- Secluded Lot
- Ranch Style House
- Open Floorplan
- Wooded Lot
- Great Room
About This Home
This spacious 2,500 sq. ft. ranch sits on a serene 5.6-acre private setting, offering the perfect blend of comfort, functionality, and nature. This open living floorplan is perfect for entertaining. Major updates have already been taken care of with a brand-new roof (Aug 2025) and cooling system (2023) for peace of mind and energy efficiency. Outdoors, the 40x40 outbuilding opens the door to endless possibilities, whether you're looking for a workshop, extra storage, or space for hobbies and toys. After a long day, you can unwind on the large 20x43 patio while soaking in the views of your own backyard haven. The walkout lower level offers heated flooring in areas and plenty of open space ready for your finishing touches, imagine a rec room, home gym, or guest suite. All appliances stay, making this a move-in ready home that's waiting for its new owners. This could be the place where your story begins. Home is being sold as-is. Note: The heating is a boiler with tankless water heater. Note: suite. All appliances stay, making this a move-in ready home that's waiting for its new owners. This could be the place where your story begins. Home is being sold as-is. Note: The heating is a boiler with tankless water heater.
Home Details
Home Type
- Single Family
Est. Annual Taxes
- $5,222
Year Built
- Built in 2004
Lot Details
- 5.6 Acre Lot
- Property fronts a private road
- West Facing Home
- Landscaped
- Secluded Lot
- Open Lot
- Wooded Lot
- Many Trees
- Back and Front Yard
Home Design
- Ranch Style House
- Block Foundation
- Shingle Roof
- Vinyl Siding
Interior Spaces
- 2,520 Sq Ft Home
- Open Floorplan
- Ceiling Fan
- Recessed Lighting
- Gas Log Fireplace
- Blinds
- Entrance Foyer
- Great Room
- Family Room
- Living Room
- Dining Room
- Storage
- Views of Woods
Kitchen
- Eat-In Kitchen
- Breakfast Bar
- Gas Oven
- Gas Range
- Microwave
- Stainless Steel Appliances
- Kitchen Island
Flooring
- Carpet
- Laminate
- Vinyl
Bedrooms and Bathrooms
- 3 Bedrooms
- Walk-In Closet
- Double Vanity
- Soaking Tub
Laundry
- Laundry in Hall
- Laundry on main level
- Washer and Dryer
Partially Finished Basement
- Walk-Up Access
- Natural lighting in basement
Parking
- Attached Garage
- Parking Storage or Cabinetry
- Side Facing Garage
- Driveway
Outdoor Features
- Patio
- Fire Pit
Utilities
- Cooling Available
- Geothermal Heating and Cooling
- 200+ Amp Service
- Well
- Water Heater
- Water Softener
- Septic Tank
Map
Home Values in the Area
Average Home Value in this Area
Tax History
| Year | Tax Paid | Tax Assessment Tax Assessment Total Assessment is a certain percentage of the fair market value that is determined by local assessors to be the total taxable value of land and additions on the property. | Land | Improvement |
|---|---|---|---|---|
| 2025 | $5,222 | $239,900 | $0 | $0 |
| 2024 | $4,824 | $236,500 | $0 | $0 |
| 2023 | $2,404 | $220,600 | $0 | $0 |
| 2022 | $4,575 | $204,500 | $0 | $0 |
| 2021 | $4,222 | $191,700 | $0 | $0 |
| 2020 | $4,194 | $175,600 | $0 | $0 |
| 2019 | $4,134 | $152,600 | $0 | $0 |
| 2018 | $3,995 | $150,900 | $0 | $0 |
| 2017 | $3,674 | $142,300 | $0 | $0 |
| 2016 | -- | $142,300 | $0 | $0 |
| 2015 | -- | $133,300 | $0 | $0 |
| 2014 | $20 | $125,800 | $0 | $0 |
Property History
| Date | Event | Price | List to Sale | Price per Sq Ft | Prior Sale |
|---|---|---|---|---|---|
| 10/21/2025 10/21/25 | Price Changed | $475,000 | -2.1% | $188 / Sq Ft | |
| 09/16/2025 09/16/25 | For Sale | $485,000 | +171.7% | $192 / Sq Ft | |
| 07/24/2012 07/24/12 | Sold | $178,500 | -1.2% | $59 / Sq Ft | View Prior Sale |
| 04/26/2012 04/26/12 | Pending | -- | -- | -- | |
| 04/13/2012 04/13/12 | For Sale | $180,600 | -- | $60 / Sq Ft |
Purchase History
| Date | Type | Sale Price | Title Company |
|---|---|---|---|
| Deed | $178,500 | -- | |
| Sheriffs Deed | $164,200 | -- |
Mortgage History
| Date | Status | Loan Amount | Loan Type |
|---|---|---|---|
| Open | $175,248 | FHA |
Source: Greater Lansing Association of Realtors®
MLS Number: 291286
APN: 013-25-200-001-05
- 13179 Heather Ln
- 13047 Heather Ln
- 13054 Shaftsburg Rd
- 7684 W Beard Rd
- 4751 Bath Rd
- 7228 W Beard Rd
- 6421 Lounsbury Rd
- 14109 Warner Rd
- 807 Little Creek Path
- 712 Starlight Way
- 603 Country Dr
- 8701 Bath Rd
- 6494 Zimmer Rd
- 8955 Braden Rd
- 320 S Williams St
- 10008 S M-52
- 7285 Michigan 52
- 606 Launch Point Dr
- The Hatfield Plan at Perry Lakes
- The Nantucket Plan at Perry Lakes
- 152 N Washington St
- 529 E 2nd St
- 5731 Ridgeway Dr
- 6076 Marsh Rd
- 5800 Benson Dr
- 133 High St
- 2260 E Grand River Ave
- 1147 W Grand River Ave
- 1765 Nemoke Trail
- 5205 Madison Ave
- 2101 Lac Du Mont
- 6276 Newton Rd
- 15240 Red Tail Dr
- 14690 Abbey Ln
- 1580 Woodland Way
- 4555 Paddock Dr
- 4568 Blackstone Trail
- 1846 Hamilton Rd
- 1741 Chief Okemos Cir
- 5520 Timberlane St
