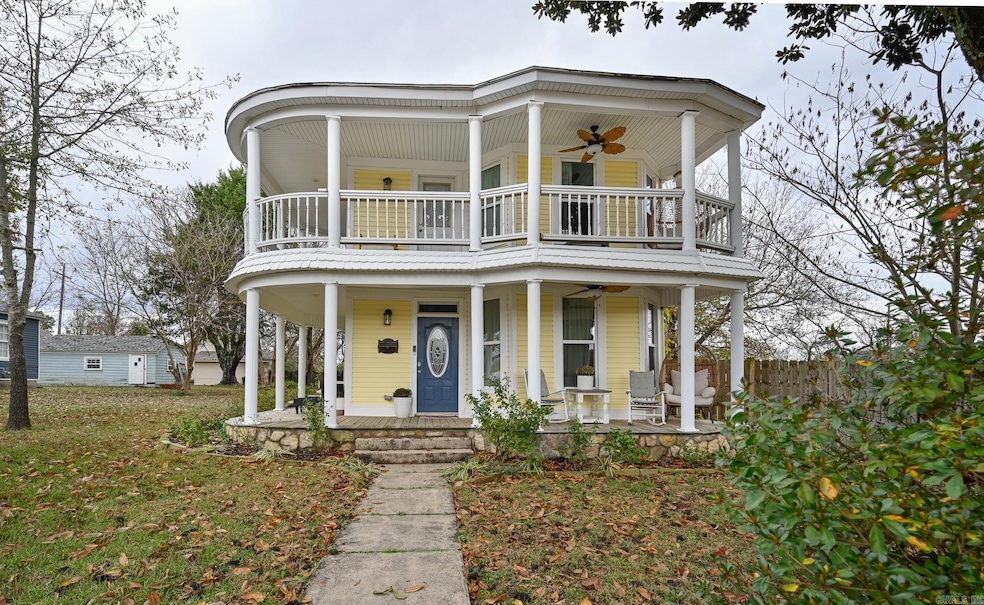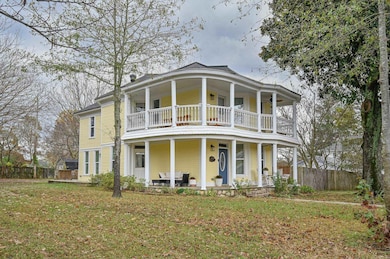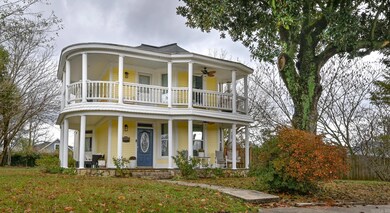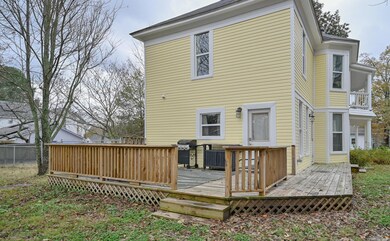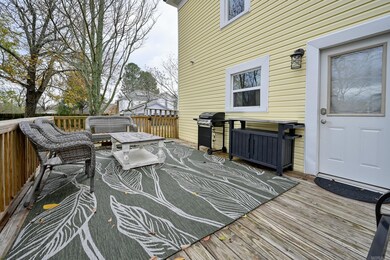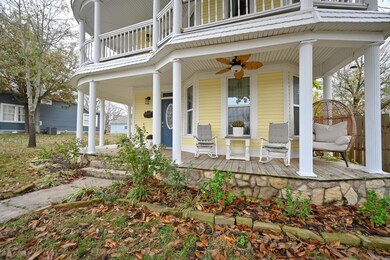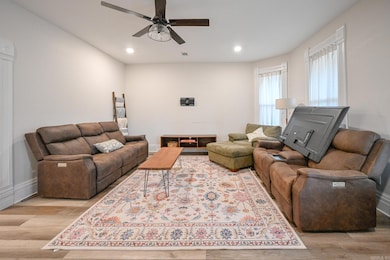Estimated payment $1,875/month
Highlights
- Deck
- Quartz Countertops
- Balcony
- Victorian Architecture
- Formal Dining Room
- 4-minute walk to Janssen Park
About This Home
Looking for a move-in ready home with class and character? Take a look at this gorgeous, newly renovated HISTORIC Victorian home in the heart of town. Sitting on a double lot with 4 spacious bedrooms, 3 bathrooms and ample living space, this home would make an incredible primary residence or vacation rental. Step inside and notice the attractive high ceilings, brand new flooring, fixtures, fresh paint and new windows! On the main floor there is a spacious formal dining room, a large bedroom, a bathroom and of course the kitchen, which has been beautifully redone with stainless steel appliances, a gas range stove, new cabinetry, tile back splash and quartz countertops! Upstairs you’ll find 3 spacious bedrooms including a full primary suite with a claw foot tub, separate shower and two sinks! There is also a laundry room complete with large front loading machines, cabinetry and a sink. Additional features include a stunning wrap around balcony, a fenced backyard, a back deck, and parking behind the residence. Don’t miss your chance to own a piece of Mena history!
Home Details
Home Type
- Single Family
Est. Annual Taxes
- $1,100
Year Built
- Built in 1900
Lot Details
- 0.32 Acre Lot
- Wood Fence
- Chain Link Fence
- Landscaped
- Level Lot
Parking
- 2 Car Garage
Home Design
- Victorian Architecture
- Architectural Shingle Roof
- Composition Roof
- Metal Siding
Interior Spaces
- 2,182 Sq Ft Home
- 2-Story Property
- Sheet Rock Walls or Ceilings
- Insulated Windows
- Insulated Doors
- Formal Dining Room
- Crawl Space
- Fire and Smoke Detector
Kitchen
- Gas Range
- Plumbed For Ice Maker
- Dishwasher
- Quartz Countertops
- Disposal
Flooring
- Tile
- Luxury Vinyl Tile
Bedrooms and Bathrooms
- 4 Bedrooms
- In-Law or Guest Suite
- 3 Full Bathrooms
- Walk-in Shower
Laundry
- Laundry Room
- Dryer
- Washer
Outdoor Features
- Balcony
- Deck
- Outdoor Storage
- Porch
Utilities
- Central Heating and Cooling System
- Gas Water Heater
Map
Home Values in the Area
Average Home Value in this Area
Tax History
| Year | Tax Paid | Tax Assessment Tax Assessment Total Assessment is a certain percentage of the fair market value that is determined by local assessors to be the total taxable value of land and additions on the property. | Land | Improvement |
|---|---|---|---|---|
| 2025 | $499 | $29,060 | $1,330 | $27,730 |
| 2024 | $577 | $29,060 | $1,330 | $27,730 |
| 2023 | $603 | $29,060 | $1,330 | $27,730 |
| 2022 | $627 | $22,980 | $2,800 | $20,180 |
| 2021 | $696 | $15,960 | $2,800 | $13,160 |
| 2020 | $715 | $15,960 | $2,800 | $13,160 |
| 2019 | $715 | $15,960 | $2,800 | $13,160 |
| 2018 | $681 | $15,960 | $2,800 | $13,160 |
| 2017 | $619 | $14,780 | $2,800 | $11,980 |
| 2016 | $578 | $14,780 | $2,800 | $11,980 |
| 2015 | $536 | $14,780 | $2,800 | $11,980 |
| 2014 | $479 | $14,780 | $2,800 | $11,980 |
Property History
| Date | Event | Price | List to Sale | Price per Sq Ft | Prior Sale |
|---|---|---|---|---|---|
| 12/01/2025 12/01/25 | For Sale | $340,000 | +13.4% | $156 / Sq Ft | |
| 06/27/2025 06/27/25 | Sold | $299,900 | 0.0% | $137 / Sq Ft | View Prior Sale |
| 05/30/2025 05/30/25 | For Sale | $299,900 | +399.8% | $137 / Sq Ft | |
| 06/26/2020 06/26/20 | Sold | $60,000 | 0.0% | $27 / Sq Ft | View Prior Sale |
| 06/16/2020 06/16/20 | Pending | -- | -- | -- | |
| 06/09/2020 06/09/20 | Price Changed | $60,000 | -28.6% | $27 / Sq Ft | |
| 02/11/2020 02/11/20 | Price Changed | $84,000 | -5.6% | $38 / Sq Ft | |
| 12/18/2019 12/18/19 | For Sale | $89,000 | -- | $41 / Sq Ft |
Purchase History
| Date | Type | Sale Price | Title Company |
|---|---|---|---|
| Warranty Deed | $299,900 | Mena Title | |
| Warranty Deed | $15,000 | Martin Title | |
| Warranty Deed | -- | Mena Title | |
| Warranty Deed | $76,000 | None Available | |
| Deed | $22,000 | -- |
Mortgage History
| Date | Status | Loan Amount | Loan Type |
|---|---|---|---|
| Open | $152,722 | New Conventional |
Source: Cooperative Arkansas REALTORS® MLS
MLS Number: 25047499
APN: 6000-00336-0000
- 1010 Janssen Ave
- 709 9th St
- 710 11th St
- 906 Elm Ave
- 1107 Janssen Ave
- 1122 Janssen Ave
- TBD Janssen Ave
- 1001 Marion Ave
- 705 Gillham Ave
- 205 9th St
- 1309 Church Ave
- 1007 9th St
- 1311 Reeves Ave
- 1101 S Tenth St
- 1103 12th St
- 1410 Port Arthur Ave
- 101 8th St
- 1412 Hamilton Ave
- 1500 Hamilton Ave
- 1103 Magnolia Ave
