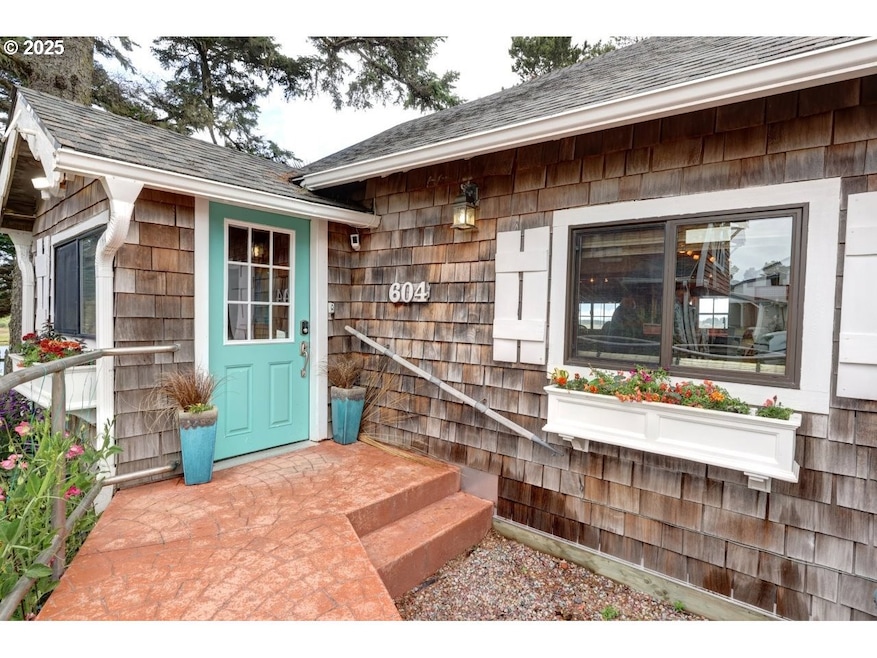
$550,000
- 2 Beds
- 1 Bath
- 1,017 Sq Ft
- 815 N King St
- Seaside, OR
Your Dream Beach Home is Just minutes walk to the beach and Downtown Seaside Broadway St! You can hear the ocean from your door steps! Beautifully Fully Remodeled Spacious Home! 2 Bedroom with a Modern Tiled bath! Spacious Living Room with a Real wood fireplace for the perfect cool evening gatherings! Laminate floors throughout! Brand New Kitchen with Granite Counter tops! Stackable washer and
Dominika Pukay UNIQUE REALT






