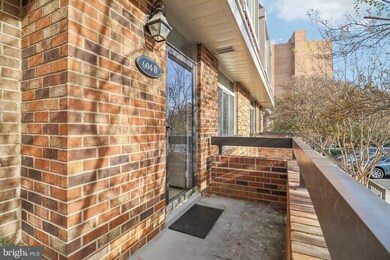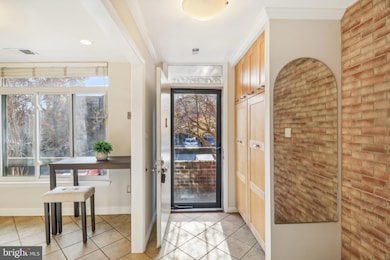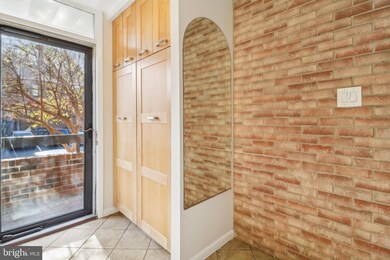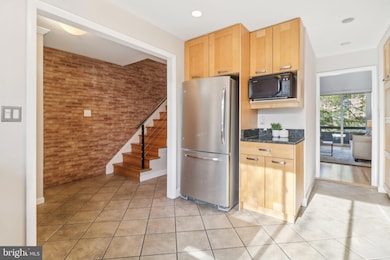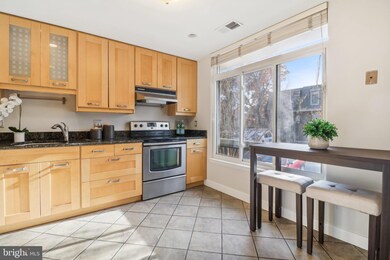
604 15th St S Unit 2 Arlington, VA 22202
Aurora Highlands NeighborhoodHighlights
- City View
- Traditional Architecture
- Upgraded Countertops
- Gunston Middle School Rated A-
- Wood Flooring
- 4-minute walk to Metropolian Park
About This Home
As of January 2025Top level two story condo in popular Southampton Condos located in the heart of Pentagon City, The unit features hardwood floors throughout both levels. You're greeted with a sunny foyer with storage, exposed brick wall, updated stairs with modern railings, sunny kitchen with updated counters, appliances, and cabinets, and tons of pantry space. The family and dining area features a new sliding glass door to your own balcony, a fireplace, and a coat closet.
Upstairs you'll find more storage in a linen closet, custom built-in shelves next to the washer and dryer, plus a utility closet. Each bedroom has a large closet and en-suite bathroom. The owners created storage options at every opportunity. Each window seat has an extra storage space under it. One bedroom has custom built-ins perfect for storage, office, or display shelves.
The condo has a parking lot and outdoor pool. Pick from the Pentagon City or Crystal City metro, tons of shopping including Costco, Ikea, Whole Foods, Pentagon City Mall, along with many restaurants and coffee shops to choose from. Easy access to DC by car as well with one block to 395. HVAC 2015, Tankless Water Heater, Updated Bathrooms/Kitchen.
Property Details
Home Type
- Condominium
Est. Annual Taxes
- $6,319
Year Built
- Built in 1979
HOA Fees
- $500 Monthly HOA Fees
Parking
- Parking Lot
Home Design
- Traditional Architecture
- Brick Exterior Construction
Interior Spaces
- 1,236 Sq Ft Home
- Property has 2 Levels
- Built-In Features
- Crown Molding
- Wood Burning Fireplace
- Fireplace Mantel
- Family Room
- Combination Dining and Living Room
- Wood Flooring
- City Views
Kitchen
- Breakfast Area or Nook
- Electric Oven or Range
- Built-In Microwave
- Dishwasher
- Stainless Steel Appliances
- Upgraded Countertops
Bedrooms and Bathrooms
- 2 Bedrooms
- En-Suite Primary Bedroom
- En-Suite Bathroom
- Bathtub with Shower
- Walk-in Shower
Laundry
- Laundry on upper level
- Stacked Washer and Dryer
Schools
- Hoffman-Boston Elementary School
- Gunston Middle School
- Wakefield High School
Utilities
- Forced Air Heating and Cooling System
- Programmable Thermostat
- Electric Water Heater
Additional Features
- Balcony
- Property is in excellent condition
Listing and Financial Details
- Assessor Parcel Number 35-008-027
Community Details
Overview
- Association fees include pool(s), parking fee
- Low-Rise Condominium
- Southampton Subdivision
Recreation
- Community Pool
Pet Policy
- Dogs and Cats Allowed
Ownership History
Purchase Details
Home Financials for this Owner
Home Financials are based on the most recent Mortgage that was taken out on this home.Purchase Details
Similar Homes in Arlington, VA
Home Values in the Area
Average Home Value in this Area
Purchase History
| Date | Type | Sale Price | Title Company |
|---|---|---|---|
| Deed | $680,000 | Commonwealth Land Title | |
| Deed | $680,000 | Commonwealth Land Title | |
| Warranty Deed | $495,000 | -- |
Mortgage History
| Date | Status | Loan Amount | Loan Type |
|---|---|---|---|
| Open | $480,000 | New Conventional | |
| Closed | $480,000 | New Conventional |
Property History
| Date | Event | Price | Change | Sq Ft Price |
|---|---|---|---|---|
| 01/03/2025 01/03/25 | Sold | $680,000 | 0.0% | $550 / Sq Ft |
| 12/08/2024 12/08/24 | Pending | -- | -- | -- |
| 12/05/2024 12/05/24 | Price Changed | $680,000 | -2.7% | $550 / Sq Ft |
| 11/14/2024 11/14/24 | For Sale | $699,000 | -- | $566 / Sq Ft |
Tax History Compared to Growth
Tax History
| Year | Tax Paid | Tax Assessment Tax Assessment Total Assessment is a certain percentage of the fair market value that is determined by local assessors to be the total taxable value of land and additions on the property. | Land | Improvement |
|---|---|---|---|---|
| 2025 | $6,483 | $627,600 | $81,600 | $546,000 |
| 2024 | $6,319 | $611,700 | $81,600 | $530,100 |
| 2023 | $6,528 | $633,800 | $81,600 | $552,200 |
| 2022 | $6,417 | $623,000 | $55,900 | $567,100 |
| 2021 | $6,303 | $611,900 | $55,900 | $556,000 |
| 2020 | $5,621 | $547,900 | $55,900 | $492,000 |
| 2019 | $5,621 | $547,900 | $55,900 | $492,000 |
| 2018 | $5,276 | $524,500 | $55,900 | $468,600 |
| 2017 | $5,052 | $502,200 | $55,900 | $446,300 |
| 2016 | $4,977 | $502,200 | $55,900 | $446,300 |
| 2015 | $4,840 | $485,900 | $55,900 | $430,000 |
| 2014 | $4,282 | $429,900 | $55,900 | $374,000 |
Agents Affiliated with this Home
-

Seller's Agent in 2025
Laura Schwartz
Real Broker, LLC
(703) 283-6120
1 in this area
191 Total Sales
-

Buyer's Agent in 2025
Denise Longo
Weichert Corporate
(703) 509-4200
1 in this area
25 Total Sales
Map
Source: Bright MLS
MLS Number: VAAR2050796
APN: 35-008-027
- 801 20th St S
- 618 20th St S
- 637 21st St S
- 609 21st St S
- 1211 S Eads St Unit 108
- 1211 S Eads St Unit 1203
- 1211 S Eads St Unit 601
- 1211 S Eads St Unit 401
- 1211 S Eads St Unit 804
- 730 22nd St S
- 2007 S Joyce St
- 1015 20th St S
- 801 23rd St S
- 1300 Crystal Dr Unit 1102S
- 1200 Crystal Dr Unit 514
- 1300 Crystal Dr Unit PH3S
- 1300 Crystal Dr Unit 901S
- 1019 21st St S
- 1023 21st St S
- 1515 S Arlington Ridge Rd Unit 603

