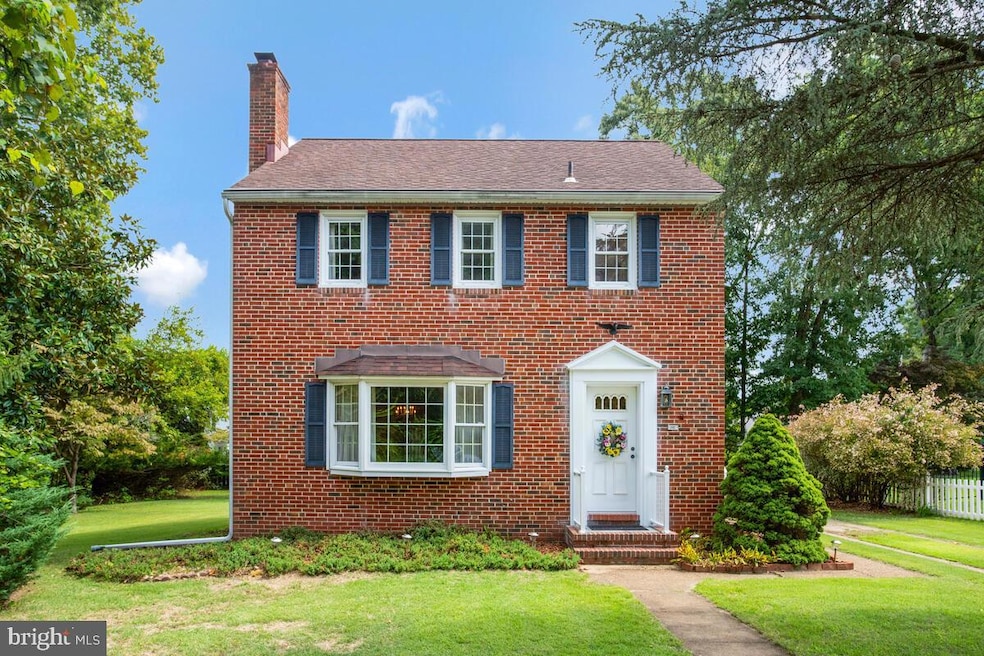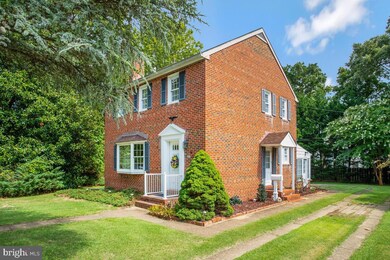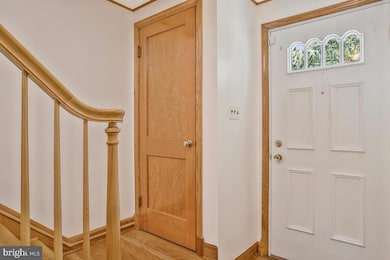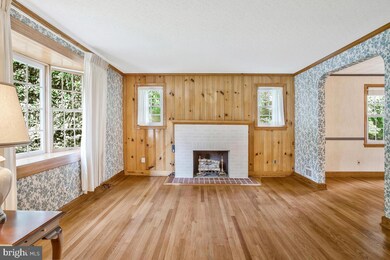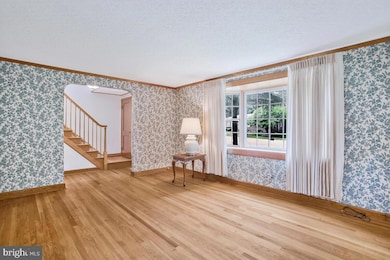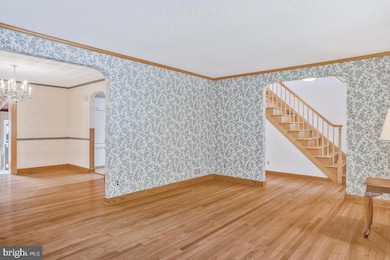
604 2nd Ave SW Glen Burnie, MD 21061
Highlights
- Colonial Architecture
- Traditional Floor Plan
- Attic
- Recreation Room
- Wood Flooring
- 1 Fireplace
About This Home
As of October 2024Welcome to 604 2nd Ave SW, nestled in the Willowdale neighborhood at the end of the street on almost a third of an acre. This traditional brick Colonial with an enclosed sunroom in the rear exudes timeless appeal. As you approach the house set back from the road, you'll notice a blend of traditional features and some modern updates. There is over 2300 sq ft of living space. Upon entry, discover a charming home awaiting your personal touch. The main level presents hardwood flooring, a spacious living room with a wood burning fireplace and plenty of natural light, eat-in kitchen, separate dining room with convenient access off the kitchen and to the sunroom. Ascend to the upper level to find three generous bedrooms and a full bath. The attic space is perfect for more storage or could be a private retreat. The partially finished basement includes a recreation/family room, full bathroom, laundry area and ample storage space. A whole house roof was installed in 2006 with 40-year shingles and the sunroom roof in 2016. New bathroom in lower level (2023), Hot water heater (2018). Washer and dryer 2021. Home is wired for an 8KVA gas generator in case of power outages. With its proximity to major highways, Annapolis, DC, and Baltimore, this home offers a perfect location for easy access to various destinations including BWI airport, Ft. Meade, schools, parks, and shopping. Make 604 2nd Ave SW your Home Sweet Home!
Last Buyer's Agent
Debra Morin
Redfin Corp License #667477

Home Details
Home Type
- Single Family
Est. Annual Taxes
- $3,916
Year Built
- Built in 1959
Lot Details
- 0.3 Acre Lot
- Property is in excellent condition
- Property is zoned R5
Home Design
- Colonial Architecture
- Brick Exterior Construction
- Architectural Shingle Roof
- Concrete Perimeter Foundation
Interior Spaces
- Property has 3 Levels
- Traditional Floor Plan
- Built-In Features
- Chair Railings
- Crown Molding
- Beamed Ceilings
- Ceiling Fan
- 1 Fireplace
- Living Room
- Formal Dining Room
- Recreation Room
- Sun or Florida Room
- Storage Room
- Storm Doors
- Attic
Kitchen
- Eat-In Kitchen
- Gas Oven or Range
Flooring
- Wood
- Carpet
- Tile or Brick
Bedrooms and Bathrooms
- 3 Bedrooms
- Bathtub with Shower
Laundry
- Laundry Room
- Dryer
- Washer
Partially Finished Basement
- Basement Fills Entire Space Under The House
- Connecting Stairway
- Laundry in Basement
Parking
- 4 Parking Spaces
- 4 Driveway Spaces
- Gravel Driveway
- On-Street Parking
Outdoor Features
- Patio
- Porch
Utilities
- Forced Air Heating and Cooling System
- Vented Exhaust Fan
- Natural Gas Water Heater
Community Details
- No Home Owners Association
- Glen View Subdivision
Listing and Financial Details
- Tax Lot 36
- Assessor Parcel Number 020533309875400
Similar Homes in the area
Home Values in the Area
Average Home Value in this Area
Property History
| Date | Event | Price | Change | Sq Ft Price |
|---|---|---|---|---|
| 10/16/2024 10/16/24 | Sold | $412,500 | -4.1% | $210 / Sq Ft |
| 09/13/2024 09/13/24 | Pending | -- | -- | -- |
| 08/30/2024 08/30/24 | For Sale | $429,999 | -- | $219 / Sq Ft |
Tax History Compared to Growth
Tax History
| Year | Tax Paid | Tax Assessment Tax Assessment Total Assessment is a certain percentage of the fair market value that is determined by local assessors to be the total taxable value of land and additions on the property. | Land | Improvement |
|---|---|---|---|---|
| 2024 | $3,091 | $343,567 | $0 | $0 |
| 2023 | $2,990 | $323,833 | $0 | $0 |
| 2022 | $2,781 | $304,100 | $135,900 | $168,200 |
| 2021 | $2,657 | $301,600 | $0 | $0 |
| 2020 | $2,657 | $299,100 | $0 | $0 |
| 2019 | $2,618 | $296,600 | $125,900 | $170,700 |
| 2018 | $2,505 | $291,333 | $0 | $0 |
| 2017 | $2,474 | $286,067 | $0 | $0 |
| 2016 | -- | $280,800 | $0 | $0 |
| 2015 | -- | $278,600 | $0 | $0 |
| 2014 | -- | $276,400 | $0 | $0 |
Agents Affiliated with this Home
-
Juli Blanton

Seller's Agent in 2024
Juli Blanton
Keller Williams Flagship
(410) 978-0639
16 in this area
117 Total Sales
-

Buyer's Agent in 2024
Debra Morin
Redfin Corp
(443) 618-1838
Map
Source: Bright MLS
MLS Number: MDAA2092670
APN: 05-333-09875400
- 611 Glenview Ave
- 104 Central Ave
- 108 New Jersey Ave NW
- 705 Stewart Ave
- 404 Holly Rd
- 2 Idlewood St
- 408 Padfield Blvd
- 18 Glen Oak Ln NW
- 552 Elizabeth Ln
- 316 Washington Blvd
- 107 Main Ave SW
- 113 Georgia Ave NE
- 116 5th Ave SE
- 312 Washington Blvd
- 302 Maryland Ave NE
- 322 Washington Blvd
- 300 3rd Ave SE
- 214 Greenway Rd SE
- 109 Olen Dr
- 418 Rose Ave
