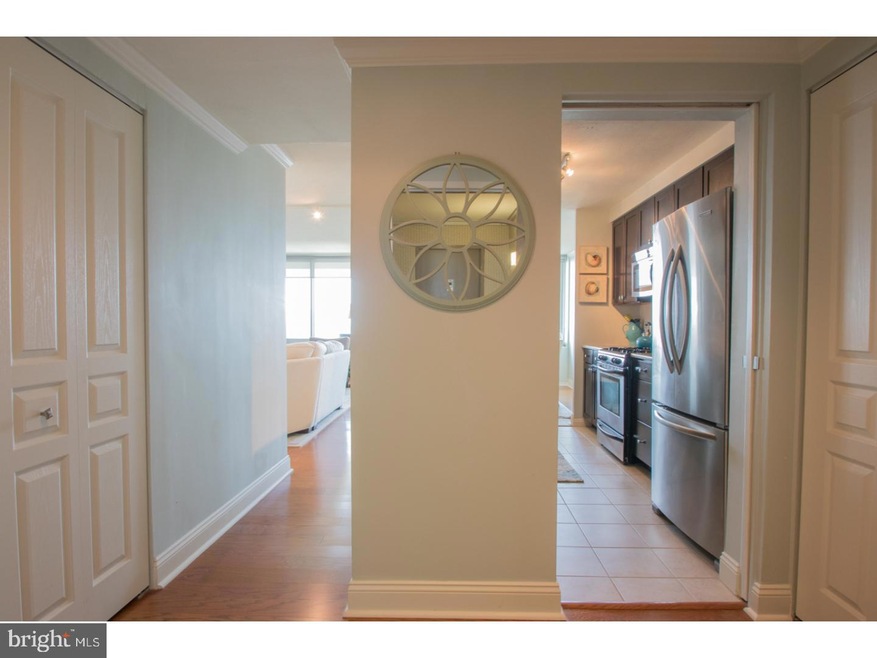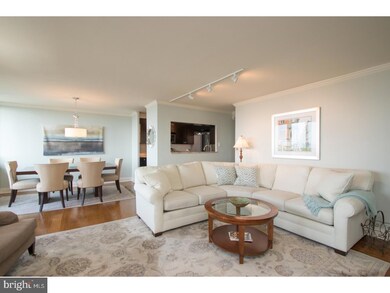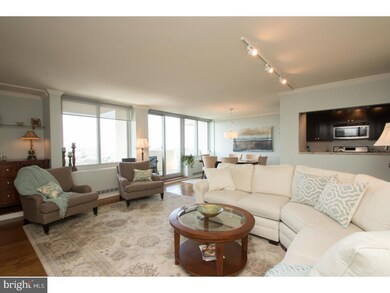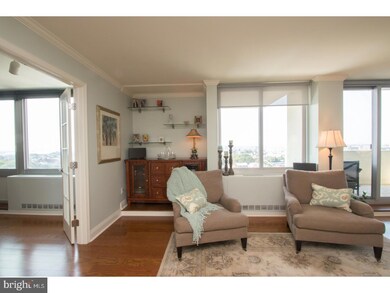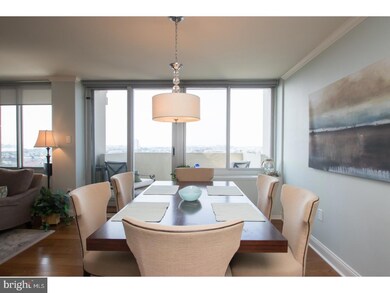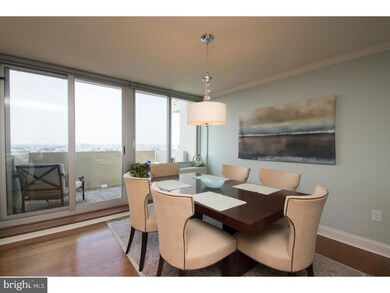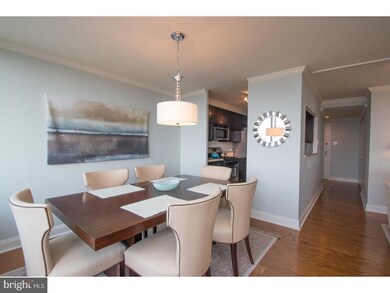
604-36 S Washington Square Unit 1501-3 Philadelphia, PA 19106
Washington Square West NeighborhoodHighlights
- Wood Flooring
- Balcony
- En-Suite Primary Bedroom
- Community Pool
- Living Room
- 1-minute walk to Washington Square Park
About This Home
As of November 2017Foyer entrance into this Beautifully Renovated Corner 3 bedroom /2 bath (1650 Sq.fT.) facing southeast with balcony off Living Room; Spectacular Views; Open kitchen with granite counters and stainless steel appliances; hardwood floors (except 2 bedrooms have wall to wall carpets); washer/dryer in separate laundry room. master suite with spacious bath ( stall shower) and 2 vanities; walk in closet with built-ins. Open airy. Bright condo in turn key condition. It has a seasonal rooftop pool and a valet parking garage for only $175/mo. Hopkinson House is located on Washington Square; has 24 hour doorman and concierge service; in walking distance to lots of Restaurants, Theaters, Shopping, Transportation and the Historic Sites!
Last Agent to Sell the Property
BHHS Fox & Roach-Center City Walnut License #AB047939L Listed on: 07/20/2017

Last Buyer's Agent
James Caraway
Redfin Corporation License #RS-0039572

Property Details
Home Type
- Condominium
Est. Annual Taxes
- $2,019
Year Built
- Built in 1963 | Remodeled in 2012
HOA Fees
- $1,233 Monthly HOA Fees
Parking
- 4 Parking Spaces
Home Design
- Stucco
Interior Spaces
- 1,650 Sq Ft Home
- Living Room
- Dining Room
- Laundry on main level
Kitchen
- Self-Cleaning Oven
- Built-In Range
- Built-In Microwave
- Dishwasher
- Disposal
Flooring
- Wood
- Wall to Wall Carpet
- Tile or Brick
Bedrooms and Bathrooms
- 3 Bedrooms
- En-Suite Primary Bedroom
- En-Suite Bathroom
- 2 Full Bathrooms
Utilities
- Forced Air Heating and Cooling System
- Cable TV Available
Additional Features
- Balcony
- Property is in good condition
Listing and Financial Details
- Tax Lot 133
- Assessor Parcel Number 888050831-888050833
Community Details
Overview
- Association fees include pool(s), common area maintenance, exterior building maintenance, snow removal, trash, electricity, heat, water, sewer, cook fee, management
- $2,466 Other One-Time Fees
- 536 Units
- Built by HOPKINSON HOUSE
- Society Hill Subdivision
Recreation
- Community Pool
Pet Policy
- Pets allowed on a case-by-case basis
Similar Homes in Philadelphia, PA
Home Values in the Area
Average Home Value in this Area
Property History
| Date | Event | Price | Change | Sq Ft Price |
|---|---|---|---|---|
| 11/21/2017 11/21/17 | Sold | $825,000 | -2.8% | $500 / Sq Ft |
| 08/26/2017 08/26/17 | Pending | -- | -- | -- |
| 07/20/2017 07/20/17 | For Sale | $849,000 | +30.6% | $515 / Sq Ft |
| 07/09/2012 07/09/12 | Sold | $650,000 | -2.3% | $394 / Sq Ft |
| 04/16/2012 04/16/12 | Pending | -- | -- | -- |
| 02/24/2012 02/24/12 | For Sale | $665,000 | -- | $403 / Sq Ft |
Tax History Compared to Growth
Agents Affiliated with this Home
-
Rosemary Fluehr
R
Seller's Agent in 2017
Rosemary Fluehr
BHHS Fox & Roach
15 in this area
24 Total Sales
-
James Caraway
J
Buyer's Agent in 2017
James Caraway
Redfin Corporation
-
J
Seller's Agent in 2012
JEAN CARR
BHHS Fox & Roach
-
datacorrect BrightMLS
d
Buyer's Agent in 2012
datacorrect BrightMLS
Non Subscribing Office
Map
Source: Bright MLS
MLS Number: 1000431097
- 604 36 S Washington Square Unit 810
- 604 36 S Washington Square Unit 913
- 604 36 S Washington Square Unit 1111
- 604 36 S Washington Square Unit 2411
- 604 36 S Washington Square Unit 1404
- 604 36 S Washington Square Unit 113
- 604 36 S Washington Square Unit 1505
- 604 36 S Washington Square Unit 1408
- 604 36 S Washington Square Unit 1313
- 604 36 S Washington Square Unit 1301
- 528 Manning Walk Unit 7
- 233 S 6th St Unit 811D
- 233 S 6th St Unit 704E
- 233 S 6th St Unit 1412B
- 227 31 S 6th St Unit PH-W
- 241 S 6th St Unit 2205J
- 223 S 6th St Unit 302
- 223 S 6th St Unit 301
- 223 S 6th St Unit 601
- 223 S 6th St Unit 701
