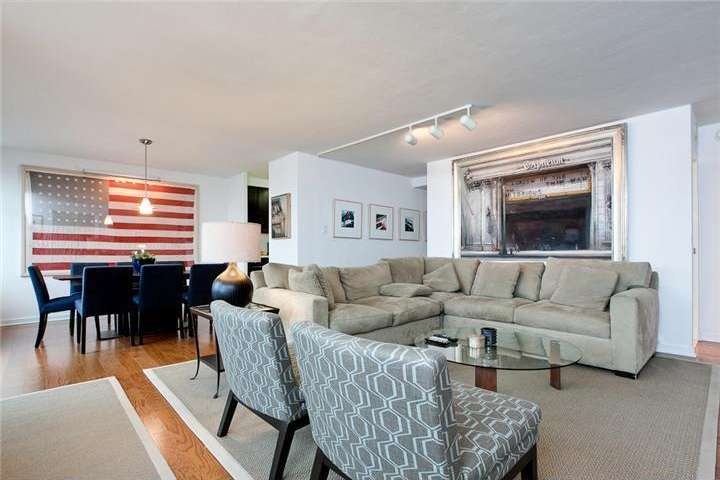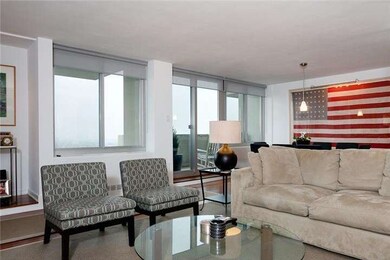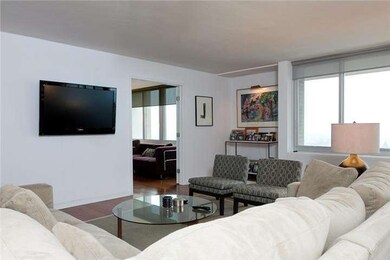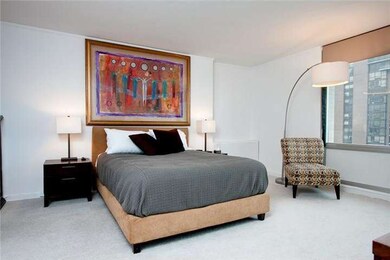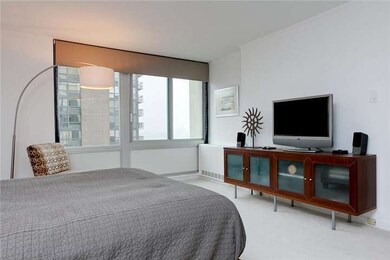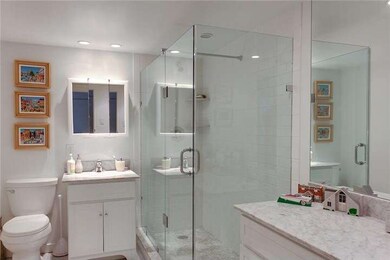
604-36 S Washington Square Unit 1501-3 Philadelphia, PA 19106
Washington Square West NeighborhoodHighlights
- Commercial Range
- Marble Flooring
- Living Room
- Contemporary Architecture
- Community Pool
- 1-minute walk to Washington Square Park
About This Home
As of November 2017Fabulous 2010 renovation! Hopkinson House 3 bedroom/2 bath unit with 1650 sq ft (1501 & 1503 combined), balcony, southern & eastern exposure. New kitchen, bathrooms, hardwood floors, granite, marble, stainless appliances. Beautiful residence! Shows beautifully.
Last Agent to Sell the Property
JEAN CARR
BHHS Fox & Roach Rittenhouse Office at Walnut St License #TREND:135112 Listed on: 02/24/2012
Property Details
Home Type
- Condominium
Est. Annual Taxes
- $5,246
Year Renovated
- 2010
Lot Details
- Southeast Facing Home
- Property is in good condition
HOA Fees
- $1,053 Monthly HOA Fees
Parking
- On-Street Parking
Home Design
- Contemporary Architecture
- Flat Roof Shape
Interior Spaces
- 1,650 Sq Ft Home
- Living Room
- Dining Room
- Laundry on main level
Kitchen
- Commercial Range
- Built-In Range
- Dishwasher
Flooring
- Wood
- Marble
- Tile or Brick
Bedrooms and Bathrooms
- 3 Bedrooms
- En-Suite Primary Bedroom
- En-Suite Bathroom
Utilities
- Central Air
- Heating Available
Listing and Financial Details
- Tax Lot 446
- Assessor Parcel Number 888050833 & 888050831
Community Details
Overview
- Association fees include pool(s), common area maintenance, exterior building maintenance, snow removal, trash, electricity, heat, water, sewer, insurance
- Society Hill Subdivision
Recreation
- Community Pool
Similar Homes in Philadelphia, PA
Home Values in the Area
Average Home Value in this Area
Property History
| Date | Event | Price | Change | Sq Ft Price |
|---|---|---|---|---|
| 11/21/2017 11/21/17 | Sold | $825,000 | -2.8% | $500 / Sq Ft |
| 08/26/2017 08/26/17 | Pending | -- | -- | -- |
| 07/20/2017 07/20/17 | For Sale | $849,000 | +30.6% | $515 / Sq Ft |
| 07/09/2012 07/09/12 | Sold | $650,000 | -2.3% | $394 / Sq Ft |
| 04/16/2012 04/16/12 | Pending | -- | -- | -- |
| 02/24/2012 02/24/12 | For Sale | $665,000 | -- | $403 / Sq Ft |
Tax History Compared to Growth
Agents Affiliated with this Home
-
Rosemary Fluehr
R
Seller's Agent in 2017
Rosemary Fluehr
BHHS Fox & Roach
16 in this area
25 Total Sales
-
J
Buyer's Agent in 2017
James Caraway
Redfin Corporation
(215) 917-0933
-
J
Seller's Agent in 2012
JEAN CARR
BHHS Fox & Roach
-
datacorrect BrightMLS
d
Buyer's Agent in 2012
datacorrect BrightMLS
Non Subscribing Office
Map
Source: Bright MLS
MLS Number: 1003858716
- 604 36 S Washington Square Unit 2917
- 604 36 S Washington Square Unit 1408
- 604 36 S Washington Square Unit 1506
- 604 36 S Washington Square Unit 2509
- 604 36 S Washington Square Unit 1313
- 604 36 S Washington Square Unit 310
- 604 36 S Washington Square Unit 1301
- 632 Spruce St
- 233 S 6th St Unit 411D
- 233 S 6th St Unit 608C
- 241 S 6th St Unit 1703D
- 223 S 6th St Unit 302
- 223 S 6th St Unit 301
- 223 S 6th St Unit 601
- 223 S 6th St Unit 701/801
- 223 S 6th St Unit PH
- 535 Delancey St
- 210 W Washington Square Unit 6SW
- 333 S 6th St
- 617 Pine St
