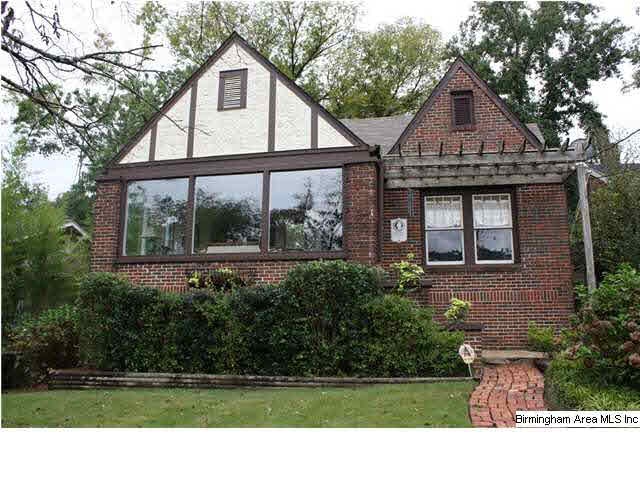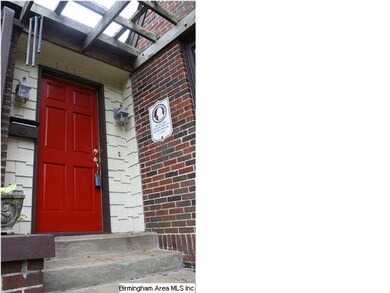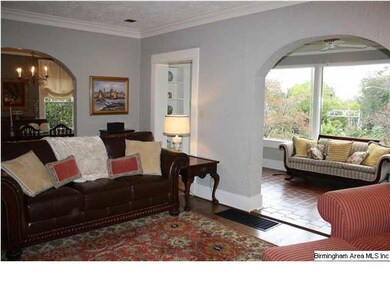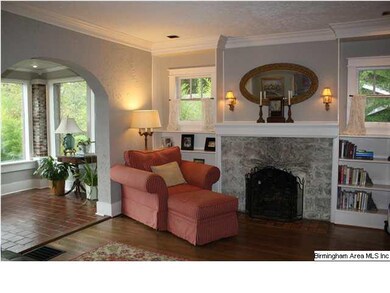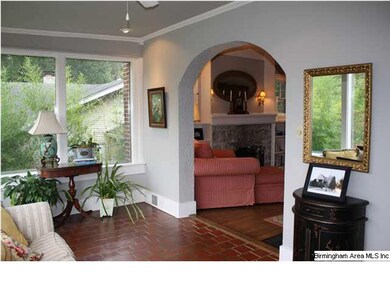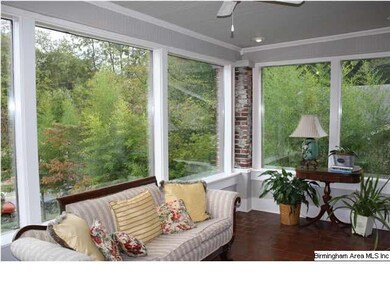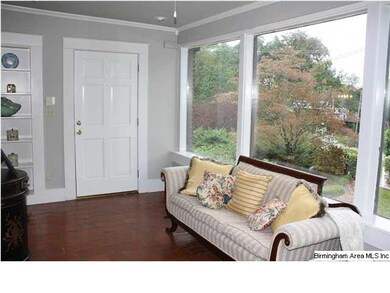
604 54th St S Birmingham, AL 35212
Crestwood North NeighborhoodHighlights
- Deck
- Sun or Florida Room
- Fenced Yard
- Wood Flooring
- Den
- Tile Countertops
About This Home
As of January 2024You've always dreamed of living in a home like this. Historic brick tudor, perched on a flat-yet-elevated lot with private hedge in front. Follow the brick path to the front door, and you'll be in love with this property before you even walk inside. Immaculate hardwoods, spacious sunny rooms, arched doorways, soaring ceilings, a gorgeous color palette. In Crestwood, you usually find 'entertaining' houses, or 'family' homes...this is both. An incredible butler's pantry in the breakfast nook, large laundry, efficient kitchen, very nice bath...then there's downstairs...a fantastic getaway (sep outdoor entrance) with full bath, bed/bonus, office area, and tons of closet/storage space. Also very sunny, track lighting, a built-in entertainment center, very cozy and comforting. This house is immaculate! The backyard is straight out of a magazine...picket fence, private side deck, huge hydrangea, plenty of parking in the neighborly alley (see you at the next alley party!). Just dreamy!
Home Details
Home Type
- Single Family
Est. Annual Taxes
- $2,430
Year Built
- 1930
Lot Details
- Fenced Yard
- Few Trees
- Historic Home
Home Design
- Ridge Vents on the Roof
Interior Spaces
- 1-Story Property
- Fireplace Features Masonry
- Living Room with Fireplace
- Combination Dining and Living Room
- Den
- Sun or Florida Room
Kitchen
- Electric Oven
- Electric Cooktop
- Stove
- Tile Countertops
Flooring
- Wood
- Tile
Bedrooms and Bathrooms
- 3 Bedrooms
- 2 Full Bathrooms
- Bathtub and Shower Combination in Primary Bathroom
- Separate Shower
Laundry
- Laundry Room
- Laundry on main level
- Electric Dryer Hookup
Finished Basement
- Basement Fills Entire Space Under The House
- Recreation or Family Area in Basement
- Natural lighting in basement
Parking
- Driveway
- Uncovered Parking
- Off-Street Parking
Outdoor Features
- Deck
Utilities
- Forced Air Heating and Cooling System
- Heating System Uses Gas
- Gas Water Heater
Listing and Financial Details
- Assessor Parcel Number 23-21-4-030-003.000
Ownership History
Purchase Details
Home Financials for this Owner
Home Financials are based on the most recent Mortgage that was taken out on this home.Purchase Details
Home Financials for this Owner
Home Financials are based on the most recent Mortgage that was taken out on this home.Purchase Details
Home Financials for this Owner
Home Financials are based on the most recent Mortgage that was taken out on this home.Purchase Details
Home Financials for this Owner
Home Financials are based on the most recent Mortgage that was taken out on this home.Purchase Details
Home Financials for this Owner
Home Financials are based on the most recent Mortgage that was taken out on this home.Purchase Details
Home Financials for this Owner
Home Financials are based on the most recent Mortgage that was taken out on this home.Similar Homes in the area
Home Values in the Area
Average Home Value in this Area
Purchase History
| Date | Type | Sale Price | Title Company |
|---|---|---|---|
| Warranty Deed | $338,000 | -- | |
| Warranty Deed | $338,000 | None Listed On Document | |
| Warranty Deed | $225,000 | -- | |
| Survivorship Deed | $239,900 | None Available | |
| Survivorship Deed | $184,000 | -- | |
| Warranty Deed | $138,100 | -- |
Mortgage History
| Date | Status | Loan Amount | Loan Type |
|---|---|---|---|
| Open | $75,000 | Credit Line Revolving | |
| Previous Owner | $184,000 | Commercial | |
| Previous Owner | $213,750 | Commercial | |
| Previous Owner | $186,000 | New Conventional | |
| Previous Owner | $56,000 | Stand Alone Second | |
| Previous Owner | $191,920 | Unknown | |
| Previous Owner | $147,200 | Unknown | |
| Previous Owner | $27,600 | Credit Line Revolving | |
| Previous Owner | $136,861 | FHA | |
| Previous Owner | $75,000 | Unknown |
Property History
| Date | Event | Price | Change | Sq Ft Price |
|---|---|---|---|---|
| 01/17/2024 01/17/24 | Sold | $338,000 | -8.4% | $167 / Sq Ft |
| 11/30/2023 11/30/23 | For Sale | $369,000 | +64.0% | $182 / Sq Ft |
| 01/02/2013 01/02/13 | Sold | $225,000 | 0.0% | $135 / Sq Ft |
| 11/06/2012 11/06/12 | Pending | -- | -- | -- |
| 10/03/2012 10/03/12 | For Sale | $225,000 | -- | $135 / Sq Ft |
Tax History Compared to Growth
Tax History
| Year | Tax Paid | Tax Assessment Tax Assessment Total Assessment is a certain percentage of the fair market value that is determined by local assessors to be the total taxable value of land and additions on the property. | Land | Improvement |
|---|---|---|---|---|
| 2024 | $2,430 | $37,480 | -- | -- |
| 2022 | $2,321 | $32,990 | $14,800 | $18,190 |
| 2021 | $2,170 | $30,920 | $20,280 | $10,640 |
| 2020 | $2,028 | $28,950 | $14,800 | $14,150 |
| 2019 | $1,773 | $25,440 | $0 | $0 |
| 2018 | $1,760 | $25,260 | $0 | $0 |
| 2017 | $1,546 | $22,320 | $0 | $0 |
| 2016 | $1,619 | $23,320 | $0 | $0 |
| 2015 | $1,546 | $22,320 | $0 | $0 |
| 2014 | $1,391 | $22,680 | $0 | $0 |
| 2013 | $1,391 | $21,900 | $0 | $0 |
Agents Affiliated with this Home
-
Brian Kelleher

Seller's Agent in 2024
Brian Kelleher
Keller Williams Homewood
(205) 531-2747
22 in this area
160 Total Sales
-
Misty Joseph

Buyer's Agent in 2024
Misty Joseph
ARC Realty Mountain Brook
(205) 807-2090
1 in this area
57 Total Sales
Map
Source: Greater Alabama MLS
MLS Number: 544478
APN: 23-00-21-4-030-003.000
