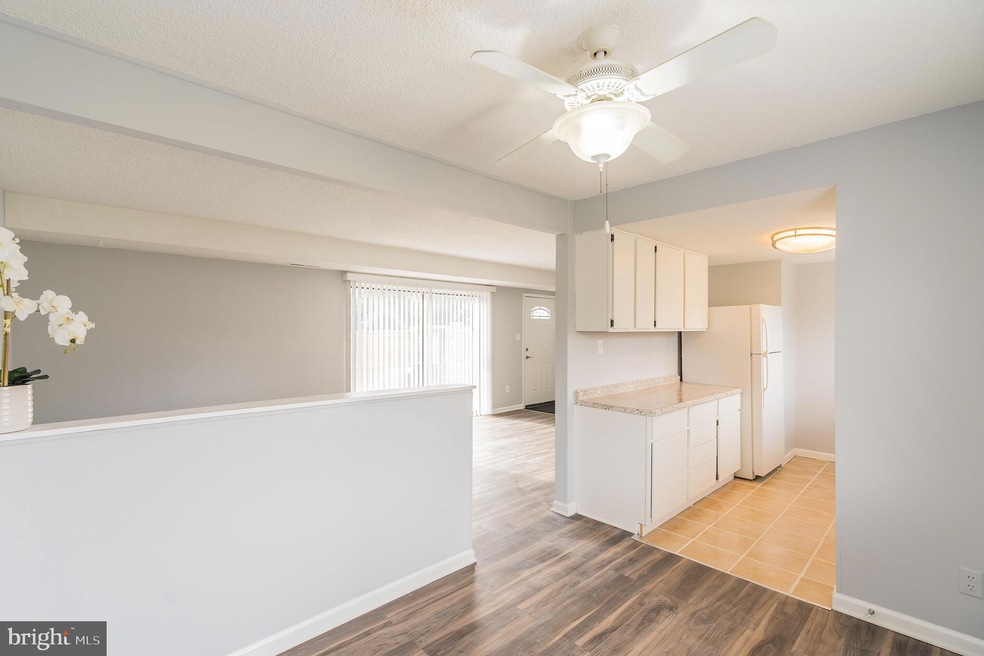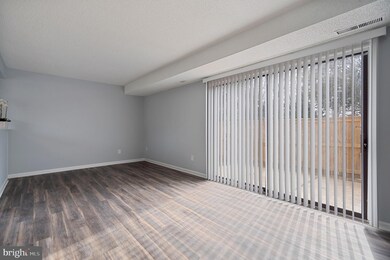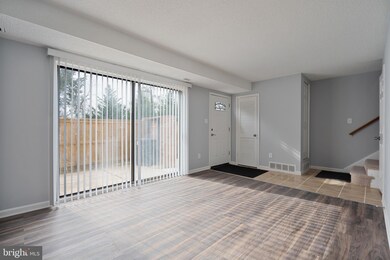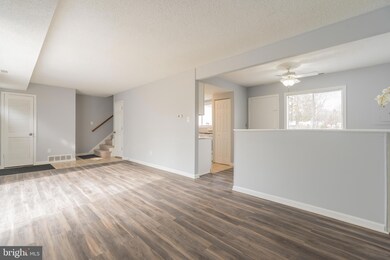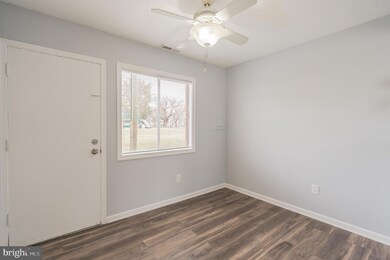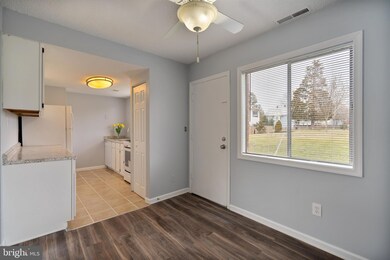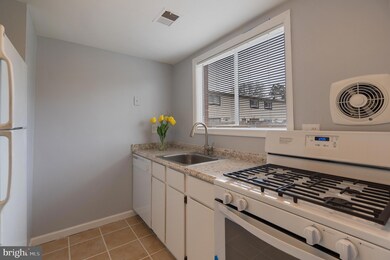
604 Adams St Unit 3 Herndon, VA 20170
Estimated Value: $323,000 - $455,000
Highlights
- Contemporary Architecture
- Forced Air Heating System
- Property is in very good condition
About This Home
As of March 2020Beautiful Townhouse features in the main floor large living room space, new laminate flooring throughout and a remodeled half bath. At the second level of this roomy townhouse there are 3 bedrooms and a remodeled full bath. This property has been freshly painted and updated. Conveniently located near many shopping centers and accessible to many major roads. Must see this property now!!
Townhouse Details
Home Type
- Townhome
Est. Annual Taxes
- $3,136
Year Built
- Built in 1962
Lot Details
- Property is in very good condition
HOA Fees
- $282 Monthly HOA Fees
Home Design
- Contemporary Architecture
- Brick Exterior Construction
Interior Spaces
- 1,160 Sq Ft Home
- Property has 2 Levels
Bedrooms and Bathrooms
- 3 Bedrooms
Parking
- On-Street Parking
- 1 Assigned Parking Space
Utilities
- Forced Air Heating System
- Air Source Heat Pump
Listing and Financial Details
- Assessor Parcel Number 0162 23 0003
Community Details
Overview
- Association fees include trash, snow removal, road maintenance, management, insurance, exterior building maintenance
- Gaslight Square Community
- Gaslight Square Subdivision
Amenities
- Common Area
Ownership History
Purchase Details
Home Financials for this Owner
Home Financials are based on the most recent Mortgage that was taken out on this home.Purchase Details
Home Financials for this Owner
Home Financials are based on the most recent Mortgage that was taken out on this home.Purchase Details
Home Financials for this Owner
Home Financials are based on the most recent Mortgage that was taken out on this home.Similar Homes in Herndon, VA
Home Values in the Area
Average Home Value in this Area
Purchase History
| Date | Buyer | Sale Price | Title Company |
|---|---|---|---|
| Ramirez Jose D Escobar | $237,500 | Optima Ttl Sln & Escrow Llc | |
| Veira Carlos | $230,000 | -- | |
| Karns Leslie | $103,700 | -- |
Mortgage History
| Date | Status | Borrower | Loan Amount |
|---|---|---|---|
| Open | Ramirez Jose D Escobar | $230,375 | |
| Previous Owner | Veira Eliana | $192,500 | |
| Previous Owner | Veira Carlos | $184,000 | |
| Previous Owner | Karns Leslie | $101,350 |
Property History
| Date | Event | Price | Change | Sq Ft Price |
|---|---|---|---|---|
| 03/12/2020 03/12/20 | Sold | $237,500 | -5.0% | $205 / Sq Ft |
| 02/08/2020 02/08/20 | Pending | -- | -- | -- |
| 02/04/2020 02/04/20 | For Sale | $249,900 | -- | $215 / Sq Ft |
Tax History Compared to Growth
Tax History
| Year | Tax Paid | Tax Assessment Tax Assessment Total Assessment is a certain percentage of the fair market value that is determined by local assessors to be the total taxable value of land and additions on the property. | Land | Improvement |
|---|---|---|---|---|
| 2024 | $4,404 | $310,440 | $62,000 | $248,440 |
| 2023 | $3,781 | $272,320 | $54,000 | $218,320 |
| 2022 | $3,619 | $256,910 | $51,000 | $205,910 |
| 2021 | $2,668 | $227,350 | $45,000 | $182,350 |
| 2020 | $2,563 | $216,520 | $43,000 | $173,520 |
| 2019 | $2,563 | $216,520 | $39,000 | $177,520 |
| 2018 | $2,243 | $195,060 | $39,000 | $156,060 |
| 2017 | $2,199 | $189,380 | $38,000 | $151,380 |
| 2016 | $1,835 | $158,400 | $32,000 | $126,400 |
| 2015 | $1,537 | $137,740 | $28,000 | $109,740 |
| 2014 | $1,461 | $131,180 | $26,000 | $105,180 |
Agents Affiliated with this Home
-
Claudia Cornejo

Seller's Agent in 2020
Claudia Cornejo
Samson Properties
(703) 725-5856
5 in this area
433 Total Sales
-
Patricia Saenz

Buyer's Agent in 2020
Patricia Saenz
Fairfax Realty Select
(703) 819-6493
17 Total Sales
Map
Source: Bright MLS
MLS Number: VAFX1107746
APN: 0162-23-0003
- 896 Station St
- 815 Branch Dr Unit 404
- 109 Herndon Mill Cir
- 422 Reneau Way
- 623 Center St Unit 101
- 761 Cordell Way
- 519 Merlins Ln
- 609 Center St Unit T2
- 1029 Kings Ct
- 549 Florida Ave Unit 204
- 1045 Saber Ln
- 1010 Hertford St
- 22070 County Rd 254l Rd Unit Lots 23, 24, 25 & 26
- 541 Florida Ave Unit T2
- 531 Florida Ave Unit 102
- 1003 Stanton Park Ct
- 509 Florida Ave Unit T3
- 1104A Monroe St
- 1108 Casper Dr
- 525 Florida Ave Unit 202
- 611 Jefferson St Unit 19
- 762 Jackson St Unit 13
- 760 Jackson St Unit 12
- 604 Adams St Unit 3
- 602 Adams St Unit 2
- 600 Adams St Unit 1
- 603 Jefferson St Unit 15
- 605 Jefferson St Unit 16
- 601 Jefferson St Unit 14
- 607 Jefferson St Unit 17
- 608 Adams St Unit 5
- 610 Adams St Unit 6
- 754 Jackson St Unit 9
- 756 Jackson St Unit 10
- 752 Jackson St Unit 8
- 609 Jefferson St Unit 18
- 758 Jackson St Unit 11
- 612 Adams St Unit 7
- 606 Adams St Unit 4
- 633 Jefferson St
