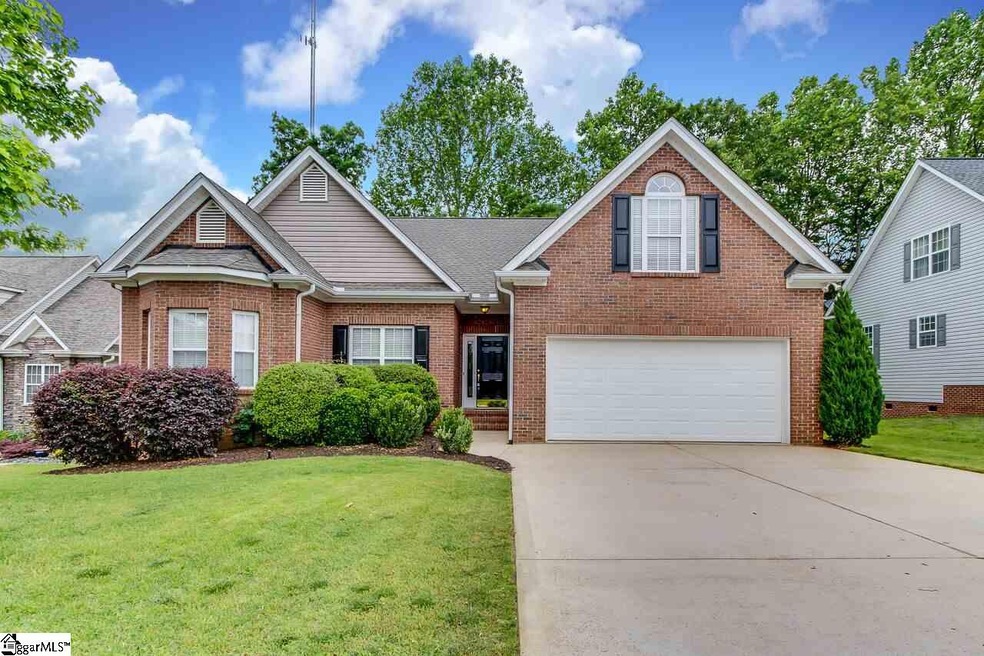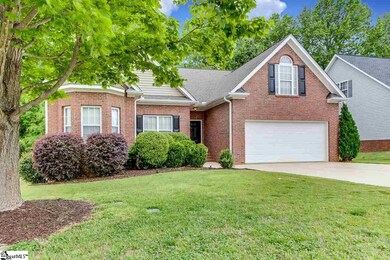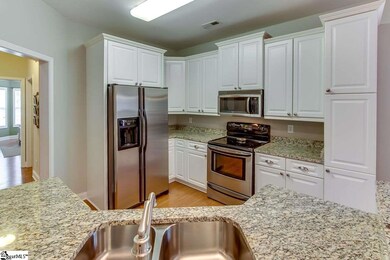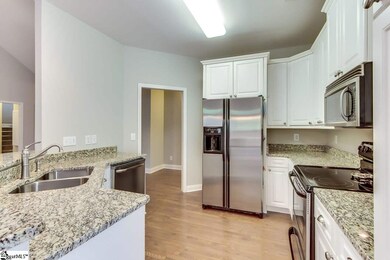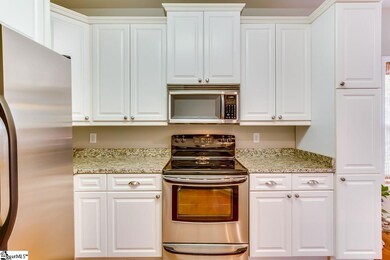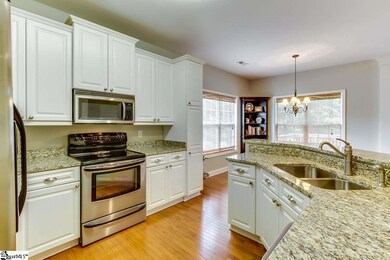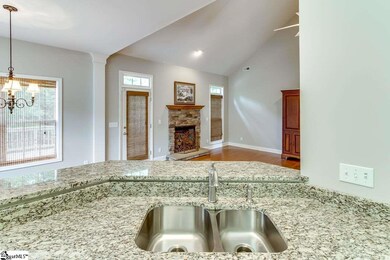
Estimated Value: $351,412 - $396,000
Highlights
- Open Floorplan
- Cathedral Ceiling
- Main Floor Primary Bedroom
- Deck
- Wood Flooring
- Bonus Room
About This Home
As of June 2019The chef in you will appreciate a kitchen with gorgeous granite counters and newer stainless steel appliances. Nice open floor plan from kitchen, breakfast nook and spacious living room featuring a vaulted ceiling and gas log fireplace. Handsome hardwood flooring on main level. Split bedroom plan. Masterful Master Suite with trey ceiling, private bath with dual vanities, oil rubbed bronze fixtures and walk in closet. Bonus/rec room over garage, great play area for the kids or possibly a man cave with storage areas as well. Spacious deck to enjoy BBQs with friends and family. Fenced in gently sloping back yard great for kids or pets to play in safety. Great neighborhood with a flavor of the country but convenient to Greer shopping, restaurants and more. Welcome home!
Home Details
Home Type
- Single Family
Est. Annual Taxes
- $1,806
Year Built
- 2001
Lot Details
- 9,148 Sq Ft Lot
- Lot Dimensions are 74x121
- Fenced Yard
- Level Lot
- Sprinkler System
- Few Trees
HOA Fees
- $11 Monthly HOA Fees
Parking
- 2 Car Attached Garage
Home Design
- Bungalow
- Brick Exterior Construction
- Architectural Shingle Roof
- Vinyl Siding
Interior Spaces
- 1,981 Sq Ft Home
- 2,000-2,199 Sq Ft Home
- Open Floorplan
- Tray Ceiling
- Cathedral Ceiling
- Gas Log Fireplace
- Living Room
- Breakfast Room
- Bonus Room
- Crawl Space
- Storage In Attic
- Fire and Smoke Detector
Kitchen
- Free-Standing Electric Range
- Dishwasher
- Granite Countertops
- Disposal
Flooring
- Wood
- Carpet
Bedrooms and Bathrooms
- 3 Main Level Bedrooms
- Primary Bedroom on Main
- Walk-In Closet
- 2 Full Bathrooms
- Dual Vanity Sinks in Primary Bathroom
- Garden Bath
- Separate Shower
Laundry
- Laundry Room
- Laundry on main level
Outdoor Features
- Deck
Utilities
- Forced Air Heating and Cooling System
- Heating System Uses Natural Gas
- Gas Water Heater
Community Details
Overview
- Katherine White 864 430 7925 HOA
- Chestnut Hill Plantation Subdivision
- Mandatory home owners association
Amenities
- Common Area
Ownership History
Purchase Details
Home Financials for this Owner
Home Financials are based on the most recent Mortgage that was taken out on this home.Purchase Details
Purchase Details
Similar Homes in Greer, SC
Home Values in the Area
Average Home Value in this Area
Purchase History
| Date | Buyer | Sale Price | Title Company |
|---|---|---|---|
| Odom Sarah | $244,900 | None Available | |
| Branch Banking And Trust Compa | $500 | -- | |
| Hudgens Angela J | $152,400 | -- |
Mortgage History
| Date | Status | Borrower | Loan Amount |
|---|---|---|---|
| Open | Odom Sarah | $122,450 | |
| Previous Owner | Pope Marian Michelle | $170,000 | |
| Previous Owner | Pope Marian Michelle | $175,000 | |
| Previous Owner | Pope Marian M | $43,957 | |
| Previous Owner | Pope Marian Michelle | $22,950 | |
| Previous Owner | Pope Marian Michelle | $122,400 |
Property History
| Date | Event | Price | Change | Sq Ft Price |
|---|---|---|---|---|
| 06/06/2019 06/06/19 | Sold | $244,900 | 0.0% | $122 / Sq Ft |
| 05/01/2019 05/01/19 | For Sale | $244,900 | -- | $122 / Sq Ft |
Tax History Compared to Growth
Tax History
| Year | Tax Paid | Tax Assessment Tax Assessment Total Assessment is a certain percentage of the fair market value that is determined by local assessors to be the total taxable value of land and additions on the property. | Land | Improvement |
|---|---|---|---|---|
| 2024 | $2,380 | $9,410 | $1,300 | $8,110 |
| 2023 | $2,380 | $9,410 | $1,300 | $8,110 |
| 2022 | $2,205 | $9,410 | $1,300 | $8,110 |
| 2021 | $2,175 | $9,410 | $1,300 | $8,110 |
| 2020 | $2,221 | $9,410 | $1,300 | $8,110 |
| 2019 | $1,815 | $7,570 | $1,120 | $6,450 |
| 2018 | $1,806 | $7,570 | $1,120 | $6,450 |
| 2017 | $1,797 | $7,570 | $1,120 | $6,450 |
| 2016 | $1,747 | $189,360 | $28,000 | $161,360 |
| 2015 | $1,707 | $189,360 | $28,000 | $161,360 |
| 2014 | $1,654 | $183,983 | $25,034 | $158,949 |
Agents Affiliated with this Home
-
Jeffery Gunn

Seller's Agent in 2019
Jeffery Gunn
RE/MAX
(864) 230-4929
3 in this area
166 Total Sales
-

Buyer's Agent in 2019
Kelsey Bishop
BHHS C.Dan Joyner-Woodruff Rd
(404) 308-1524
1 in this area
33 Total Sales
Map
Source: Greater Greenville Association of REALTORS®
MLS Number: 1391256
APN: 0537.19-01-039.00
- 713 Austin Woods Ct
- 122 Aleppo Ln
- 120 Aleppo Ln
- 607 Ashley Commons Ct
- 9 Table Mountain Trail
- 7 Table Mountain Trail
- 820 Ansel School Rd
- 106 Aleppo Ln
- 14 Saint Thomas Ct
- 243 Summerlea Ln
- 747 Laurel Ln
- 204 Summerlea Ln
- 109 Ashby Cross Ct
- 160 Fox Run Cir
- 104 Ashby Cross Ct
- 148 Fox Run Cir
- 513 Tehama Place
- 308 Cinerea Way
- 217 Juglans Way
- 112 Forthside Way
- 604 Austin Woods Ct
- 606 Austin Woods Ct
- 602 Austin Woods Ct
- 700 Austin Woods Ct
- 600 Austin Woods Ct
- 801 Oak Haven Ct
- 701 Austin Woods Ct
- 400 Chestnut Woods Ct
- 702 Austin Woods Ct
- 510 Austin Woods Ct
- 803 Oak Haven Ct
- 802 Oak Haven Ct
- 402 Chestnut Woods Ct
- 704 Austin Woods Ct
- 508 Austin Woods Ct
- 805 Oak Haven Ct
- 705 Austin Woods Ct
- 404 Chestnut Woods Ct
- 804 Oak Haven Ct
- 401 Chestnut Woods Ct
