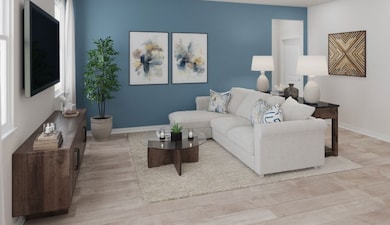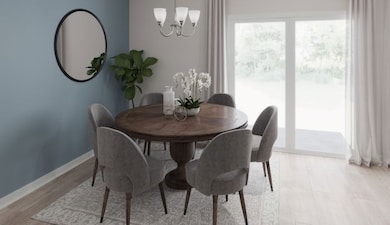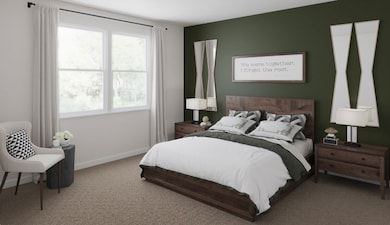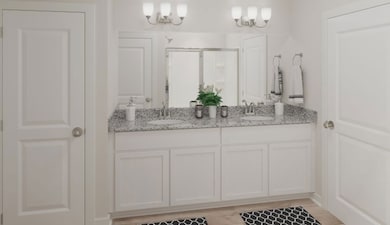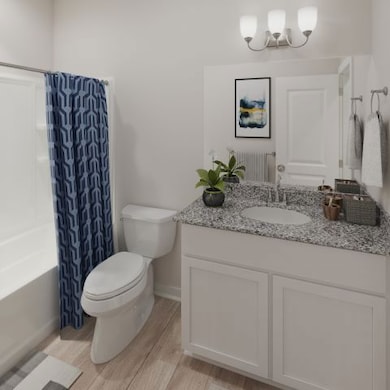
604 Basalt Ct Chapin, SC 29036
Estimated payment $2,288/month
About This Home
Step into The Bancroft, where easy main level living awaits to simplify your lifestyle. Discover the spacious primary suite, boasting an ensuite bathroom and a walk-in closet conveniently located just off the family room, ensuring comfort and convenience at every turn. As you enter through the foyer, you'll be greeted by two generously sized bedrooms that share a full bathroom, providing ample space for relaxation and rejuvenation. Transitioning further into the home, the open concept design seamlessly integrates the kitchen, dining space, and family room, creating a welcoming environment ideal for entertaining and making cherished memories with loved ones. Embrace the functionality and style of The Bancroft where every detail is crafted to enhance your living experience. The photos shown are from a similar home. Contact the Neighborhood Sales Manager today to schedule a tour!
Home Details
Home Type
- Single Family
Parking
- 2 Car Garage
Home Design
- 2,091 Sq Ft Home
- New Construction
- Quick Move-In Home
- The Bancroft Plan
Bedrooms and Bathrooms
- 3 Bedrooms
- 3 Full Bathrooms
Community Details
Overview
- Actively Selling
- Built by Stanley Martin Homes
- Chapin Place Subdivision
Sales Office
- 204 Chapin Place Way
- Chapin, SC 29036
- 803-400-8271
- Builder Spec Website
Office Hours
- Mo 11am-6pm, Tu 11am-6pm, We 11am-6pm, Th 11am-6pm, Fr 11am-6pm, Sa 11am-6pm, Su 1pm-6pm
Map
Similar Homes in Chapin, SC
Home Values in the Area
Average Home Value in this Area
Property History
| Date | Event | Price | Change | Sq Ft Price |
|---|---|---|---|---|
| 07/22/2025 07/22/25 | Price Changed | $349,900 | -0.1% | $167 / Sq Ft |
| 07/21/2025 07/21/25 | For Sale | $350,080 | -- | $167 / Sq Ft |
- 357 Chapin Place Way
- 345 Chapin Place Way
- 531 Church Cove Rd
- 519 Church Cove Rd
- 314 Chapin Place Way
- 292 Chapin Place Way
- 444 Dolomite Ct
- 2544 Wessinger Rd
- 288 Chapin Place Way
- 322 Chapin Place Way
- 326 Chapin Place Way
- 330 Chapin Place Way
- 338 Chapin Place Way
- 523 Church Cove Rd
- 610 Basalt Ct
- 366 Gallery Cliff Dr
- 309 Springbrook Way
- 129 Forest Bickley Rd
- 2207 Wessinger Rd
- 14 Hilton Glen Ct
- 572 Old Bush River Rd Unit B
- 212 Timber Wood Dr
- 982 Bergenfield Ln
- 1020 Bergenfield Ln
- 1351 Tamarind Ln
- 305 Willowood Pkwy
- 233 Jackstay Ct
- 716 Soldier Gray Ln
- 1600 Marina Rd
- 1005 Aderley Oak Dr
- 568 Stone Hollow Dr
- 3 Blue Mountain Ct
- 114 Ballentine Crossing Ln
- 409 Glen Eagle Cir
- 123 Hearthwood Cir
- 333 Glen Eagle Cir
- 244 Merchants Dr
- 412 Leamington Way
- 229 Braewick Rd
- 10 Little Hollow Ln

