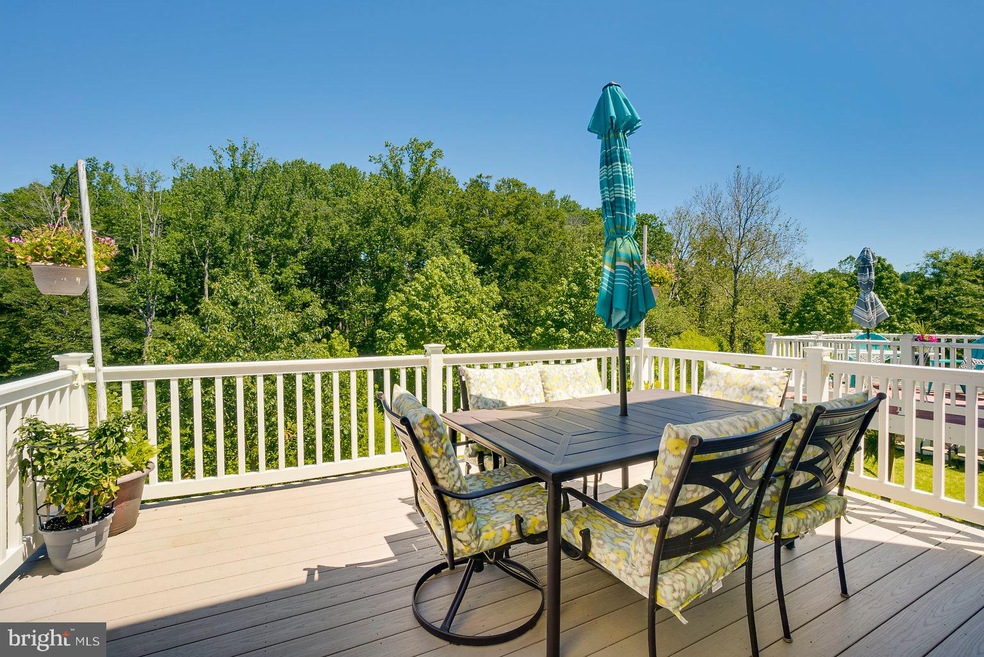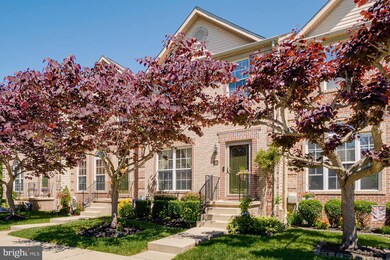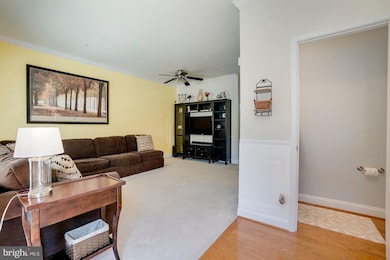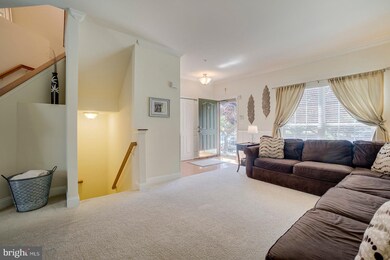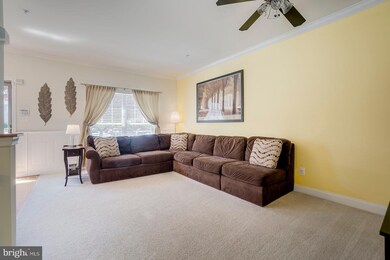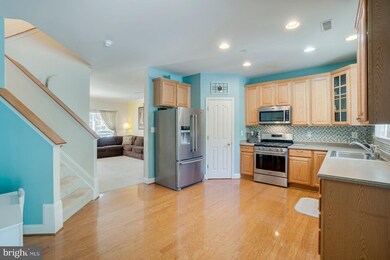
604 Berwick Ct Abingdon, MD 21009
Highlights
- View of Trees or Woods
- Deck
- Wood Flooring
- Emmorton Elementary School Rated A-
- Traditional Architecture
- Community Pool
About This Home
As of October 2024Check out that view! Soak up this picturesque backyard with views of Harford Glen Park from the maintenance free deck or the lower level paver patio and enjoy the outdoors! This home truly has it all inside and out! 3 story bump outs give additional living space on every level. Upstairs showcases the master bedroom with large ensuite, 2 additional upper level bedrooms and full bath. The main level greets you at the detailed foyer with large closet and half bath, spacious living room, updated kitchen with 1 year old stainless appliances, gleaming hardwood floors, separate dining space, and sliders to the deck. Journey to the lower level to discover a large family room or recreation space with a rear bump out that could be a great bar area or play space, separate office/guest room with another full bathroom, and independent laundry room. This is a must see in sought after Monmouth Meadows!
Last Agent to Sell the Property
Keller Williams Gateway LLC License #656210 Listed on: 06/12/2020

Townhouse Details
Home Type
- Townhome
Est. Annual Taxes
- $2,704
Year Built
- Built in 2006
Lot Details
- 2,000 Sq Ft Lot
- Property is in very good condition
HOA Fees
- $51 Monthly HOA Fees
Parking
- Unassigned Parking
Property Views
- Woods
- Creek or Stream
Home Design
- Traditional Architecture
- Brick Front
Interior Spaces
- Property has 3 Levels
Flooring
- Wood
- Carpet
- Laminate
- Ceramic Tile
Bedrooms and Bathrooms
Improved Basement
- Heated Basement
- Walk-Out Basement
- Basement Fills Entire Space Under The House
- Laundry in Basement
Outdoor Features
- Deck
- Patio
Schools
- Emmorton Elementary School
- Bel Air Middle School
- Bel Air High School
Additional Features
- More Than Two Accessible Exits
- Forced Air Heating and Cooling System
Listing and Financial Details
- Tax Lot 119
- Assessor Parcel Number 1301363743
Community Details
Overview
- Association fees include common area maintenance, pool(s), snow removal, trash
- $16 Other Monthly Fees
- Monmouth Meadows Subdivision
Amenities
- Community Center
Recreation
- Community Playground
- Community Pool
Ownership History
Purchase Details
Home Financials for this Owner
Home Financials are based on the most recent Mortgage that was taken out on this home.Purchase Details
Home Financials for this Owner
Home Financials are based on the most recent Mortgage that was taken out on this home.Purchase Details
Home Financials for this Owner
Home Financials are based on the most recent Mortgage that was taken out on this home.Similar Homes in Abingdon, MD
Home Values in the Area
Average Home Value in this Area
Purchase History
| Date | Type | Sale Price | Title Company |
|---|---|---|---|
| Deed | $295,000 | First American Title Ins Co | |
| Deed | $305,625 | -- | |
| Deed | $305,625 | -- |
Mortgage History
| Date | Status | Loan Amount | Loan Type |
|---|---|---|---|
| Open | $230,000 | New Conventional | |
| Previous Owner | $235,406 | New Conventional | |
| Previous Owner | $45,843 | Stand Alone Second | |
| Previous Owner | $244,500 | Purchase Money Mortgage | |
| Previous Owner | $244,500 | Purchase Money Mortgage |
Property History
| Date | Event | Price | Change | Sq Ft Price |
|---|---|---|---|---|
| 10/28/2024 10/28/24 | Sold | $404,500 | +2.4% | $202 / Sq Ft |
| 09/16/2024 09/16/24 | Pending | -- | -- | -- |
| 09/13/2024 09/13/24 | For Sale | $395,000 | +33.9% | $198 / Sq Ft |
| 07/20/2020 07/20/20 | Sold | $295,000 | 0.0% | $148 / Sq Ft |
| 06/14/2020 06/14/20 | Pending | -- | -- | -- |
| 06/13/2020 06/13/20 | Off Market | $295,000 | -- | -- |
| 06/12/2020 06/12/20 | For Sale | $290,000 | -- | $145 / Sq Ft |
Tax History Compared to Growth
Tax History
| Year | Tax Paid | Tax Assessment Tax Assessment Total Assessment is a certain percentage of the fair market value that is determined by local assessors to be the total taxable value of land and additions on the property. | Land | Improvement |
|---|---|---|---|---|
| 2024 | $3,260 | $299,100 | $0 | $0 |
| 2023 | $3,018 | $276,900 | $75,000 | $201,900 |
| 2022 | $2,885 | $264,733 | $0 | $0 |
| 2021 | $8,647 | $252,567 | $0 | $0 |
| 2020 | $2,774 | $240,400 | $75,000 | $165,400 |
| 2019 | $140 | $234,333 | $0 | $0 |
| 2018 | $2,634 | $228,267 | $0 | $0 |
| 2017 | $2,503 | $222,200 | $0 | $0 |
| 2016 | $140 | $218,867 | $0 | $0 |
| 2015 | $2,936 | $215,533 | $0 | $0 |
| 2014 | $2,936 | $212,200 | $0 | $0 |
Agents Affiliated with this Home
-
Laura Snyder

Seller's Agent in 2024
Laura Snyder
American Premier Realty, LLC
(410) 375-5779
668 Total Sales
-
Jennifer Bayne

Buyer's Agent in 2024
Jennifer Bayne
Long & Foster
(410) 409-2393
238 Total Sales
-
Lisa Pozoulakis

Seller's Agent in 2020
Lisa Pozoulakis
Keller Williams Gateway LLC
(443) 219-6061
42 Total Sales
-
Tracy Csontos

Buyer's Agent in 2020
Tracy Csontos
American Premier Realty, LLC
(410) 207-8677
208 Total Sales
Map
Source: Bright MLS
MLS Number: MDHR247782
APN: 01-363743
- 613 Berwick Ct
- 638 Berwick Ct
- 634 Tantallon Ct
- 2300 Arthurs Woods Dr
- 404 Wispy Willow Ct
- 1903 Scottish Isle Ct
- 405 Golden Oak Ct
- 311 Tiree Ct Unit 104
- 309 Tiree Ct Unit 203
- 714 Kirkcaldy Way
- 540 Doefield Ct
- 402 Tall Sycamore Ct
- 508 Buckstone Garth
- 549 Doefield Ct
- 560 Doefield Ct
- 1316 Winding Valley Dr
- 346 Honey Locust Ct
- 2134 Nicole Way
- 582 Doefield Ct
- 461 Darby Ln
