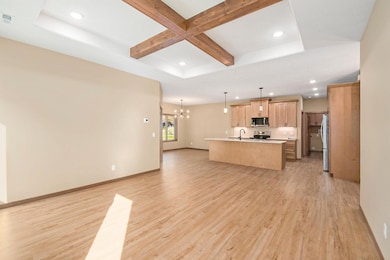604 Britz Dr Luverne, MN 56156
Estimated payment $2,243/month
Highlights
- New Construction
- 1 Fireplace
- No HOA
- Luverne Elementary School Rated A-
- Sun or Florida Room
- 4-minute walk to Evergreen Park
About This Home
Welcome to the Retreat by Glammeier Homes! This brand-new slab-on-grade residence offers 2 bedrooms, 2 baths, and a bright open floor plan with thoughtful design throughout. The primary suite includes a walk-in closet and private 3⁄4 bath with a double vanity, while the second bedroom and full bath provide comfort for family or guests. The living room showcases a striking fireplace feature wall and a tray ceiling with wood cross-beam accent, while the dining area flows seamlessly into the inviting sunroom with access to the backyard patio. Warm wood tones and neutral wall colors pair beautifully with luxury vinyl plank flooring for a timeless feel. The kitchen is a showpiece with its center island, quartz countertops, tiled backsplash, and stainless steel appliances. Outdoors, enjoy a covered front porch, backyard patio, new sod, and a sprinkler system already in place. A finished triple-stall garage with water hookup adds convenience and storage. A perfect blend of modern finishes and everyday comfort. This home was designed for easy living in style!
Home Details
Home Type
- Single Family
Year Built
- Built in 2025 | New Construction
Lot Details
- 10,890 Sq Ft Lot
- Lot Dimensions are 100x110
Parking
- 3 Car Attached Garage
- Insulated Garage
Interior Spaces
- 1,494 Sq Ft Home
- 1-Story Property
- 1 Fireplace
- Entrance Foyer
- Living Room
- Dining Room
- Sun or Florida Room
Kitchen
- Range
- Microwave
- Dishwasher
- Stainless Steel Appliances
- ENERGY STAR Qualified Appliances
- Disposal
Bedrooms and Bathrooms
- 2 Bedrooms
Laundry
- Laundry Room
- Washer and Dryer Hookup
Accessible Home Design
- No Interior Steps
- Accessible Pathway
Utilities
- Forced Air Heating and Cooling System
- Electric Water Heater
Additional Features
- Air Exchanger
- Front Porch
Community Details
- No Home Owners Association
- Evergreen Second Add Subdivision
Listing and Financial Details
- Assessor Parcel Number 202077000
Map
Home Values in the Area
Average Home Value in this Area
Tax History
| Year | Tax Paid | Tax Assessment Tax Assessment Total Assessment is a certain percentage of the fair market value that is determined by local assessors to be the total taxable value of land and additions on the property. | Land | Improvement |
|---|---|---|---|---|
| 2025 | -- | $18,200 | $18,200 | $0 |
| 2024 | -- | $16,000 | $16,000 | $0 |
| 2023 | $0 | $16,000 | $16,000 | $0 |
| 2022 | $0 | $14,300 | $14,300 | $0 |
| 2021 | $0 | $14,300 | $14,300 | $0 |
| 2020 | $0 | $14,300 | $14,300 | $0 |
| 2019 | $0 | $14,300 | $14,300 | $0 |
| 2018 | $0 | $14,300 | $14,300 | $0 |
| 2017 | $0 | $14,300 | $14,300 | $0 |
| 2016 | -- | $13,000 | $13,000 | $0 |
| 2015 | -- | $0 | $0 | $0 |
| 2014 | -- | $0 | $0 | $0 |
Property History
| Date | Event | Price | List to Sale | Price per Sq Ft |
|---|---|---|---|---|
| 10/22/2025 10/22/25 | Pending | -- | -- | -- |
| 10/02/2025 10/02/25 | For Sale | $428,500 | -- | $287 / Sq Ft |
Purchase History
| Date | Type | Sale Price | Title Company |
|---|---|---|---|
| Warranty Deed | $12,500 | None Listed On Document |
Mortgage History
| Date | Status | Loan Amount | Loan Type |
|---|---|---|---|
| Open | $337,000 | Construction |
Source: NorthstarMLS
MLS Number: 6795411
APN: 20-2077-000
- 606 Britz Dr
- 612 Britz Dr
- 305 E Veterans Dr
- 305 E Veteran's Dr
- 106 E Christensen Dr
- 721 Britz Dr
- 1101 N Spring St
- 1602 Buffalo Ridge Dr
- 1110 Elmhurst Ave
- 1013 N Blue Mound Ave
- 1115 Elmhurst Ave
- 917 N Mckenzie St
- 201 E Adams Ave
- 742 N Freeman Ave
- 812 N Spring St
- 501 Central Ln
- 703 N Spring St
- 613 N Cedar St
- 614 N Estey St
- 820 N Cedar St
- 109 E Luverne St Unit 209
- 109 E Luverne St Unit 325
- 109 E Luverne St Unit 214
- 109 E Luverne St Unit 322
- 317 N Main Ave
- 500 4th Ave N Unit 1
- 100 Robert Ave Unit 101
- 100 Robert Ave Unit 121
- 100 Robert Ave Unit 115
- 2700 E Hazelnut St
- 2501 E Augusta St
- 2401 E Country Club Cir
- 402 9th Ave
- 400 9th Ave N
- 705 S 8th Ave
- 312 S 1st Ave
- 105 E Cedar St
- 7900 E Sd Highway 42
- 7525 E 10th St







