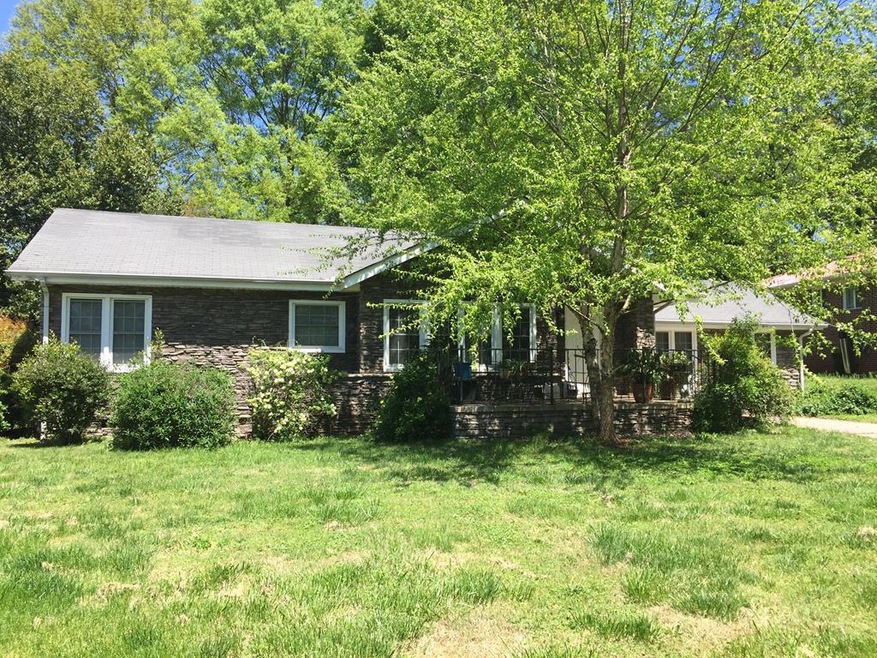
$310,000
- 3 Beds
- 2 Baths
- 1,500 Sq Ft
- 2619 Prospect Rd NE
- Dalton, GA
Welcome to 2619 Prospect Road NE, a beautifully designed 3-bedroom, 2-bathroom home set on over an acre of cleared land—offering the perfect blend of space, comfort, and country charm.Step inside and be greeted by soaring vaulted ceilings that create a bright, airy atmosphere, enhancing the open-concept floor plan. Natural light pours in, illuminating the seamless flow between the living, dining,
Asher Black Keller Williams Realty
