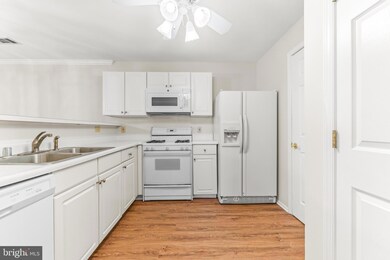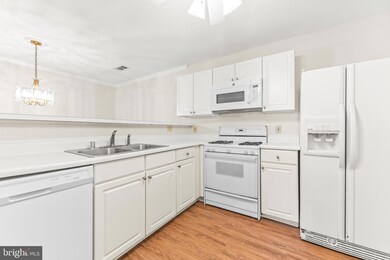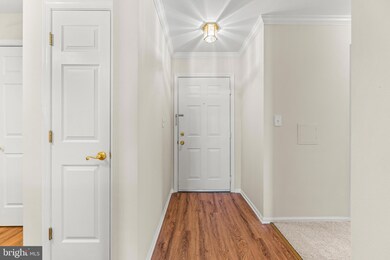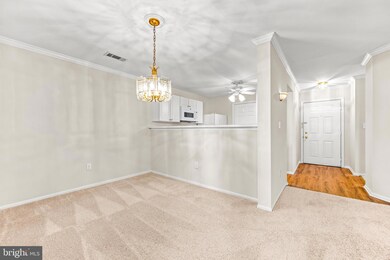
604 Churchhill Rd Unit 604 Bel Air, MD 21014
Highlights
- Fitness Center
- Open Floorplan
- Main Floor Bedroom
- Red Pump Elementary School Rated A-
- Traditional Architecture
- Community Pool
About This Home
As of April 2025Welcome home to this charming and move-in-ready FIRST FLOOR 2-bedroom, 2-bath condo in the desirable English Country Manor. It is perfectly situated on the first floor for easy, stair-free living. As you step inside, you’re greeted by fresh paint and brand-new flooring, with stylish LVP in the kitchen, hall, and baths and plush new carpet throughout the rest of the home. The spacious living room flows seamlessly into the formal dining area, creating the perfect space for entertaining or simply unwinding after a long day. A light-filled den offers flexibility—ideal for a home office, reading nook, or additional living space. One of the best features of this unit is its peaceful setting, backing to the woods for added privacy and a scenic view from your all-season room. Enjoy all the perks of community living, including a refreshing community pool, while being just minutes from the shopping, dining, and conveniences of Bel Air! Don’t miss this opportunity—schedule your showing today!
Last Agent to Sell the Property
Next Step Realty License #RSP003947 Listed on: 03/27/2025

Property Details
Home Type
- Condominium
Est. Annual Taxes
- $2,673
Year Built
- Built in 1994
HOA Fees
- $370 Monthly HOA Fees
Home Design
- Traditional Architecture
- Vinyl Siding
Interior Spaces
- Property has 1 Level
- Open Floorplan
- Ceiling Fan
- Family Room Off Kitchen
- Combination Dining and Living Room
- Den
- Carpet
Kitchen
- Country Kitchen
- Stove
- Built-In Microwave
- Dishwasher
Bedrooms and Bathrooms
- 2 Main Level Bedrooms
- En-Suite Primary Bedroom
- 2 Full Bathrooms
Laundry
- Laundry in unit
- Dryer
- Washer
Parking
- On-Street Parking
- Parking Lot
Accessible Home Design
- No Interior Steps
- Level Entry For Accessibility
Utilities
- Forced Air Heating and Cooling System
- Vented Exhaust Fan
- Electric Water Heater
Listing and Financial Details
- Tax Lot 604F
- Assessor Parcel Number 1303298841
Community Details
Overview
- Association fees include common area maintenance, exterior building maintenance, insurance, pool(s), recreation facility, reserve funds, road maintenance, trash, water
- Low-Rise Condominium
- English Country Manor Condos
- English Country Manor Subdivision
Amenities
- Common Area
- Community Center
- Meeting Room
- Party Room
Recreation
- Fitness Center
- Community Pool
Pet Policy
- Pet Size Limit
- Breed Restrictions
Similar Homes in Bel Air, MD
Home Values in the Area
Average Home Value in this Area
Property History
| Date | Event | Price | Change | Sq Ft Price |
|---|---|---|---|---|
| 04/18/2025 04/18/25 | Sold | $234,900 | 0.0% | -- |
| 03/28/2025 03/28/25 | Rented | $1,875 | 0.0% | -- |
| 03/27/2025 03/27/25 | For Sale | $234,900 | 0.0% | -- |
| 03/22/2025 03/22/25 | Off Market | $1,875 | -- | -- |
| 03/13/2025 03/13/25 | Sold | $237,000 | 0.0% | -- |
| 02/06/2025 02/06/25 | Price Changed | $1,875 | 0.0% | -- |
| 02/06/2025 02/06/25 | For Sale | $237,000 | 0.0% | -- |
| 01/20/2025 01/20/25 | Price Changed | $1,950 | -2.5% | -- |
| 12/06/2024 12/06/24 | For Rent | $2,000 | 0.0% | -- |
| 06/23/2023 06/23/23 | Sold | $230,000 | 0.0% | -- |
| 05/14/2023 05/14/23 | For Sale | $230,000 | -- | -- |
| 04/27/2023 04/27/23 | Pending | -- | -- | -- |
Tax History Compared to Growth
Agents Affiliated with this Home
-
Kellie Huffman

Seller's Agent in 2025
Kellie Huffman
Next Step Realty
(410) 812-4712
1 in this area
105 Total Sales
-
Melvern Ledbetter

Seller's Agent in 2025
Melvern Ledbetter
Keller Williams Legacy
(443) 250-6446
1 in this area
123 Total Sales
-
Denise Diana

Seller's Agent in 2025
Denise Diana
Weichert, Realtors - Diana Realty
(410) 218-0034
7 in this area
177 Total Sales
-
Sandra Maxa

Buyer's Agent in 2025
Sandra Maxa
Cummings & Co Realtors
(410) 365-0404
3 in this area
58 Total Sales
-
Laura Livengood

Buyer's Agent in 2025
Laura Livengood
AB & Co Realtors, Inc.
(410) 404-6515
1 in this area
62 Total Sales
-
Carol Strasfeld

Buyer's Agent in 2025
Carol Strasfeld
Unrepresented Buyer Office
(301) 806-8871
2 in this area
5,659 Total Sales
Map
Source: Bright MLS
MLS Number: MDHR2041230
- 602 Churchhill Rd Unit 602-B
- 602 Churchhill Rd Unit 602-L
- 304 Canterbury Rd Unit P
- 306 Canterbury Rd Unit O
- 203 K Yorkshire Way Unit 203-K
- 298 Canterbury Rd Unit 298-D
- 602 Squire Ln
- 600 Squire Ln Unit 3C
- 601 Thames Way Unit E
- 636 Wallingford Rd Unit 3G
- 0 Winter Park Rd
- 301 Locust Ln
- 922 Jessicas Ln
- 1003 Jessicas Ct Unit E
- 102 S Atwood Rd
- 932 Gainsborough Ct
- 920 Gainsborough Ct
- 903 Gainsborough Ct
- 922 Lynham Ct
- 904 Martell Ct Unit E






