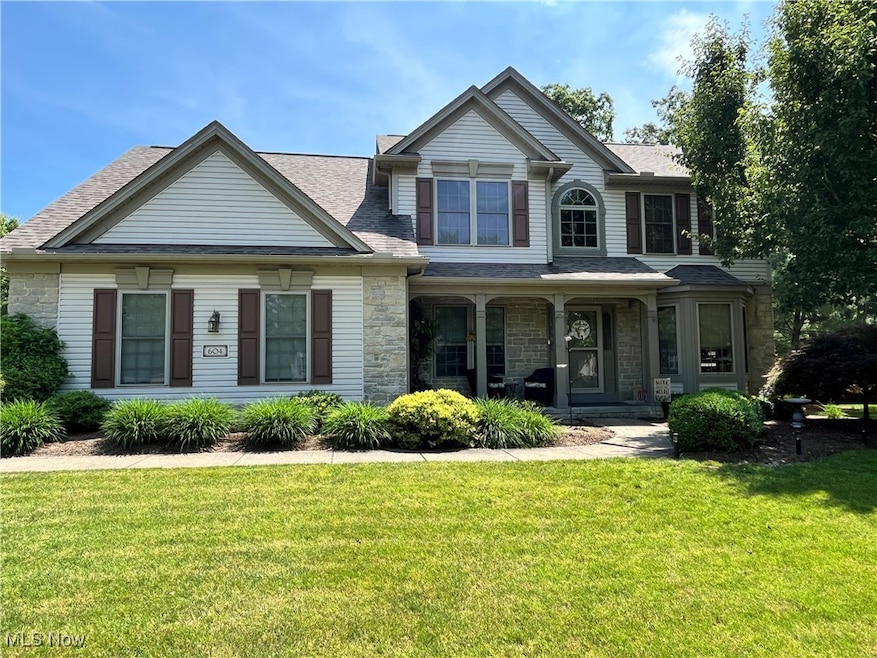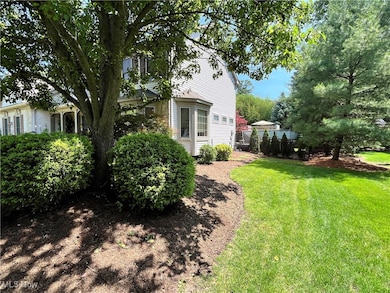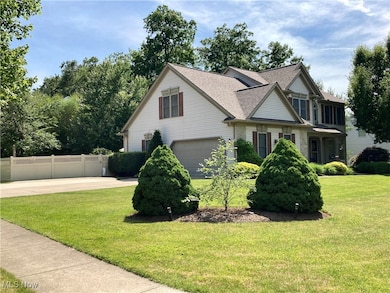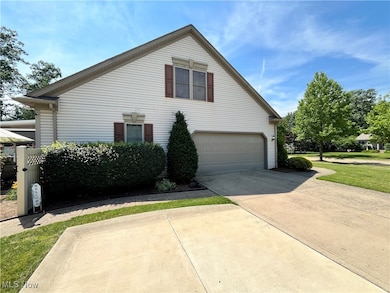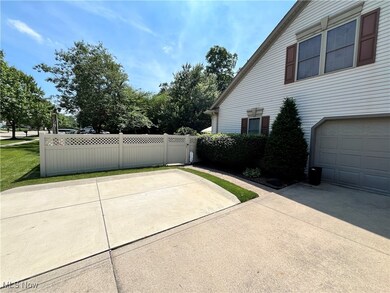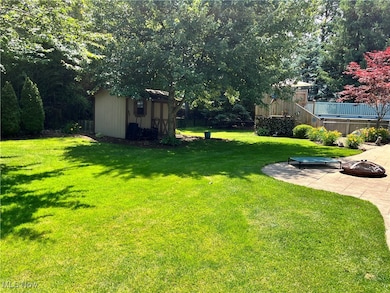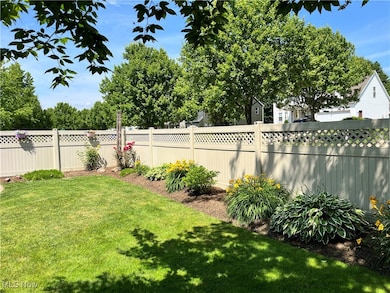
604 Continental Dr Medina, OH 44256
Estimated payment $3,031/month
Highlights
- Above Ground Pool
- Colonial Architecture
- Wooded Lot
- Ella Canavan Elementary School Rated A-
- Deck
- High Ceiling
About This Home
Stunning Four-Bedroom Colonial with Private Backyard Oasis
Welcome to this beautifully maintained and updated four-bedroom colonial situated on a spacious lot in a highly desirable neighborhood. This former Pelton model home is truly one of a kind. Step inside to a grand two-story foyer that flows into an open floor plan, perfect for modern living and entertaining.
The updated kitchen is a chef's dream, featuring granite countertops, a large island, tile backsplash, and cathedral ceilings that create an airy, elegant atmosphere. The first floor showcases crown molding throughout, an inviting gas fireplace in the family room, and updated flooring that seamlessly connects each living space. Enjoy gatherings in the formal dining room highlighted by a tray ceiling for added sophistication.
Upstairs, the expansive master bedroom offers vaulted ceilings, a generous walk-in closet, and a large master bath with a relaxing garden tub and separate shower. There are 3 other large bedrooms on the second floor along with another updated large full bath. The finished basement provides ample space for entertaining, movie nights, or a home gym the possibilities are endless.
Step outside to your private backyard retreat, beautifully landscaped with a covered stamped concrete patio for privacy and shade, a sparkling swimming pool, and a private sun deck, perfect for summer relaxation and entertaining guests. An extended parking pad has been added to the driveway for plenty parking when entertaining.
This move-in ready home combines timeless elegance with modern updates and an outdoor oasis you'll never want to leave. Schedule your private tour today and make this stunning colonial your new home.
Listing Agent
Russell Real Estate Services Brokerage Email: lentzsellshomes@gmail.com, 440-212-3450 License #2003018676 Listed on: 07/18/2025

Home Details
Home Type
- Single Family
Est. Annual Taxes
- $5,942
Year Built
- Built in 1999
Lot Details
- 0.35 Acre Lot
- Wrought Iron Fence
- Privacy Fence
- Vinyl Fence
- Landscaped
- Wooded Lot
- Back and Front Yard
Parking
- 2 Car Garage
- Side Facing Garage
Home Design
- Colonial Architecture
- Fiberglass Roof
- Asphalt Roof
- Stone Siding
- Vinyl Siding
Interior Spaces
- 2-Story Property
- Crown Molding
- Tray Ceiling
- High Ceiling
- Entrance Foyer
- Family Room with Fireplace
- Finished Basement
- Basement Fills Entire Space Under The House
Kitchen
- Microwave
- Kitchen Island
Bedrooms and Bathrooms
- 4 Bedrooms
- 2.5 Bathrooms
Pool
- Above Ground Pool
- Fence Around Pool
Outdoor Features
- Deck
- Enclosed patio or porch
Utilities
- Forced Air Heating and Cooling System
- Heating System Uses Gas
Community Details
- No Home Owners Association
- Dover Heights Subdivision
Listing and Financial Details
- Home warranty included in the sale of the property
- Assessor Parcel Number 028-19C-19-135
Map
Home Values in the Area
Average Home Value in this Area
Tax History
| Year | Tax Paid | Tax Assessment Tax Assessment Total Assessment is a certain percentage of the fair market value that is determined by local assessors to be the total taxable value of land and additions on the property. | Land | Improvement |
|---|---|---|---|---|
| 2024 | $5,942 | $119,470 | $25,780 | $93,690 |
| 2023 | $5,942 | $118,650 | $25,780 | $92,870 |
| 2022 | $5,063 | $118,650 | $25,780 | $92,870 |
| 2021 | $4,732 | $93,430 | $20,300 | $73,130 |
| 2020 | $4,771 | $93,430 | $20,300 | $73,130 |
| 2019 | $4,686 | $93,430 | $20,300 | $73,130 |
| 2018 | $4,420 | $82,100 | $17,850 | $64,250 |
| 2017 | $4,482 | $82,100 | $17,850 | $64,250 |
| 2016 | $4,615 | $82,100 | $17,850 | $64,250 |
| 2015 | $4,395 | $74,630 | $16,230 | $58,400 |
| 2014 | $4,384 | $74,630 | $16,230 | $58,400 |
| 2013 | $4,389 | $74,630 | $16,230 | $58,400 |
Property History
| Date | Event | Price | Change | Sq Ft Price |
|---|---|---|---|---|
| 07/18/2025 07/18/25 | Pending | -- | -- | -- |
| 07/18/2025 07/18/25 | For Sale | $458,000 | +69.0% | $130 / Sq Ft |
| 11/02/2017 11/02/17 | Sold | $271,000 | -2.9% | $77 / Sq Ft |
| 10/10/2017 10/10/17 | Pending | -- | -- | -- |
| 09/25/2017 09/25/17 | For Sale | $279,000 | -- | $79 / Sq Ft |
Purchase History
| Date | Type | Sale Price | Title Company |
|---|---|---|---|
| Quit Claim Deed | -- | Diaz Anselmo & Associates Pa | |
| Quit Claim Deed | -- | Diaz Anselmo & Associates Pa | |
| Interfamily Deed Transfer | -- | None Available | |
| Survivorship Deed | $271,000 | Fidelity Natl Title Co Llc | |
| Interfamily Deed Transfer | -- | -- | |
| Survivorship Deed | $224,600 | Real Estate Title | |
| Warranty Deed | $41,000 | -- |
Mortgage History
| Date | Status | Loan Amount | Loan Type |
|---|---|---|---|
| Open | $75,000 | New Conventional | |
| Closed | $27,600 | Balloon | |
| Previous Owner | $273,000 | New Conventional | |
| Previous Owner | $40,000 | Credit Line Revolving | |
| Previous Owner | $216,800 | New Conventional | |
| Previous Owner | $170,600 | Future Advance Clause Open End Mortgage | |
| Previous Owner | $175,000 | Future Advance Clause Open End Mortgage | |
| Previous Owner | $10,000 | Credit Line Revolving | |
| Previous Owner | $19,000 | Credit Line Revolving | |
| Previous Owner | $182,600 | Fannie Mae Freddie Mac | |
| Previous Owner | $25,500 | Credit Line Revolving | |
| Previous Owner | $230,000 | Unknown | |
| Previous Owner | $213,300 | No Value Available |
Similar Homes in Medina, OH
Source: MLS Now
MLS Number: 5140667
APN: 028-19C-19-135
- 1194 Dover Dr
- 5676 Ryan Rd
- 5579 Rosemont Way
- 88 Plymouth St
- 1341 Freeport Dr
- 979 Norwegian Wood Dr
- 1265 Waterbury Dr
- 5383 Grovewood Ln
- 885 Norwegian Wood Dr
- 5380 Grovewood Ln
- 188 W Sturbridge Dr
- 181 Bar Harbor Blvd
- 189 Booth Bay Dr
- 5720 Lafayette Rd
- 5477 Wightman Cir
- 0 Wooster Pike
- 5604 Bilney Ct
- 5971 Wooster Pike
- 288 Canterbury Ln Unit C23
- 215 Montview Dr
