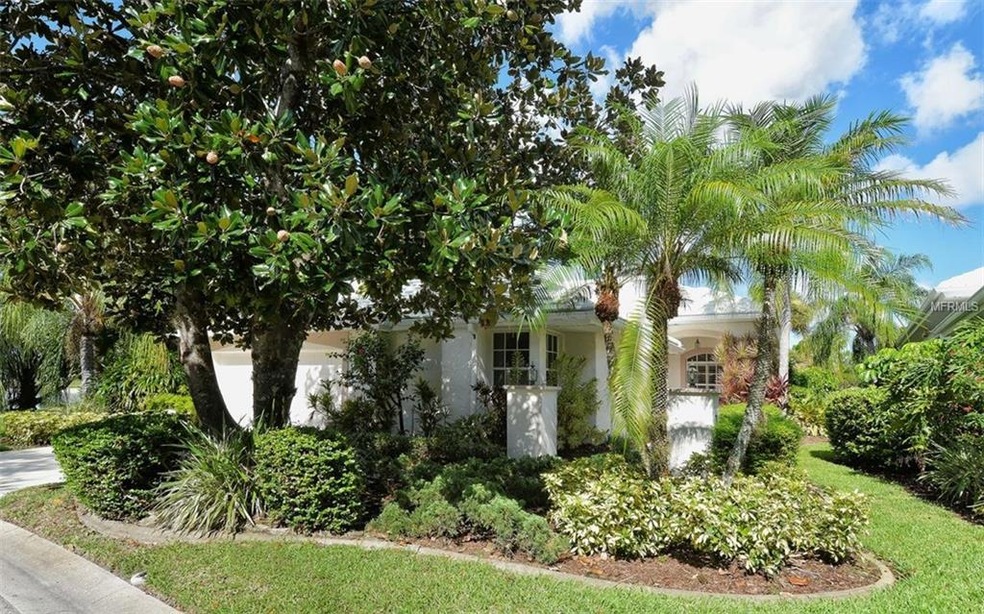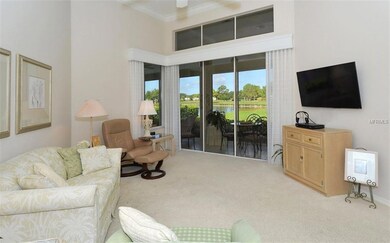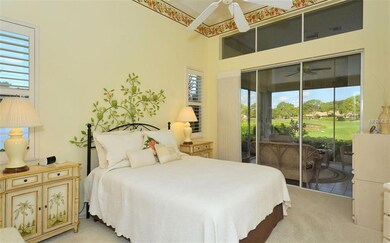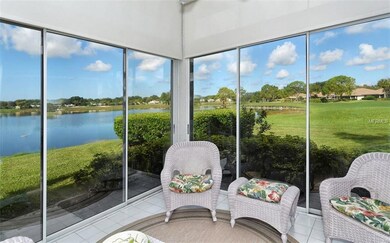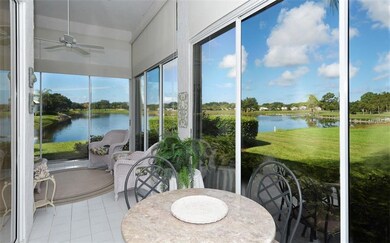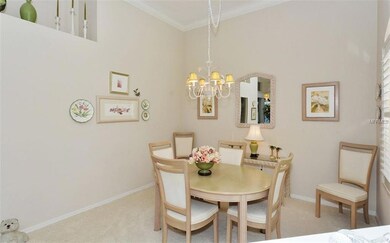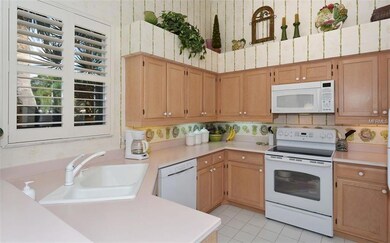
604 Crossfield Cir Unit 31 Venice, FL 34293
Plantation NeighborhoodEstimated Value: $354,976 - $402,000
Highlights
- 47 Feet of Lake Waterfront
- Golf Course Community
- Gated Community
- Taylor Ranch Elementary School Rated A-
- Heated In Ground Pool
- Deck
About This Home
As of December 2017Lights, camera, view ! If you are looking for a home with a Million Dollar view without the million dollar price tag.... look no further. This spectacular home 3 bedroom/2 bath home is located on one of the best lots in all of Plantation Golf and Country Club. When you enter the foyer of this home you will be greeted by awesome water & Golf Course vistas, soaring 12 foot ceilings and a wide open floor plan with over 1600 sq ft and plenty of room to roam. The oversized lanai is just the spot to witness Florida's wildlife at its best. Watch Osprey soar overhead, Snowy Egrets & Heron fish, Cormorants splash endlessly in the lake and the occasional alligator stealthily gliding across the lake. This home has it all. The spacious Master suite includes a walk-in closet and large Master Bath. The guest suite is light and bright with access to guest bath. The kitchen has plenty of countertop and cabinet space and will delight the most serious of cooks. Adjoining the kitchen is a Breakfast Room with unparalleled views of both the lake and golf course. You must come experience this home and its unobstructed sunset views. Home has newer A/C, garage door opener and has been repiped. It is the "lifestyle you deserve."
Last Listed By
MICHAEL SAUNDERS & COMPANY License #3040119 Listed on: 08/11/2017

Property Details
Home Type
- Condominium
Est. Annual Taxes
- $2,440
Year Built
- Built in 1990
Lot Details
- 47 Feet of Lake Waterfront
- Lake Front
- East Facing Home
- Mature Landscaping
- Well Sprinkler System
HOA Fees
Parking
- 2 Car Attached Garage
- Garage Door Opener
- Driveway
Property Views
- Lake
- Pond
- Golf Course
Home Design
- Florida Architecture
- Villa
- Slab Foundation
- Tile Roof
- Block Exterior
Interior Spaces
- 1,690 Sq Ft Home
- 1-Story Property
- Crown Molding
- High Ceiling
- Ceiling Fan
- Blinds
- Sliding Doors
- Entrance Foyer
- Great Room
- Breakfast Room
- Formal Dining Room
- Inside Utility
Kitchen
- Range with Range Hood
- Dishwasher
- Solid Surface Countertops
- Solid Wood Cabinet
- Disposal
Flooring
- Carpet
- Ceramic Tile
Bedrooms and Bathrooms
- 3 Bedrooms
- Split Bedroom Floorplan
- Walk-In Closet
- 2 Full Bathrooms
Laundry
- Dryer
- Washer
Home Security
Pool
- Heated In Ground Pool
- Heated Spa
Outdoor Features
- Deck
- Screened Patio
- Porch
Schools
- Taylor Ranch Elementary School
- Venice Area Middle School
- Venice Senior High School
Utilities
- Central Heating and Cooling System
- Underground Utilities
- Electric Water Heater
- Cable TV Available
Listing and Financial Details
- Visit Down Payment Resource Website
- Assessor Parcel Number 0442101031
Community Details
Overview
- Optional Additional Fees
- Association fees include cable TV, pool, escrow reserves fund, insurance, ground maintenance, management, private road, recreational facilities, security
- Ami Association
- Lynwood Glen Community
- Lynwood Glen Subdivision
- On-Site Maintenance
- The community has rules related to deed restrictions
- Planned Unit Development
Recreation
- Golf Course Community
- Community Pool
- Community Spa
Pet Policy
- Pets up to 25 lbs
- 1 Pet Allowed
Security
- Security Service
- Gated Community
- Fire and Smoke Detector
Ownership History
Purchase Details
Purchase Details
Home Financials for this Owner
Home Financials are based on the most recent Mortgage that was taken out on this home.Purchase Details
Purchase Details
Purchase Details
Home Financials for this Owner
Home Financials are based on the most recent Mortgage that was taken out on this home.Similar Homes in Venice, FL
Home Values in the Area
Average Home Value in this Area
Purchase History
| Date | Buyer | Sale Price | Title Company |
|---|---|---|---|
| Certalic Joseph P | -- | Trilogy Title & Closing | |
| Certalic Joseph P | $253,000 | None Available | |
| Hinton Robert S | -- | None Available | |
| Hinton Robert S | -- | None Available | |
| Hinton Robert S | $240,000 | -- |
Mortgage History
| Date | Status | Borrower | Loan Amount |
|---|---|---|---|
| Open | Certalic Joseph P | $220,000 | |
| Closed | Certalic Joseph P | $227,700 | |
| Previous Owner | Hinton Robert S | $125,000 | |
| Previous Owner | Cody Donnalee B | $192,000 |
Property History
| Date | Event | Price | Change | Sq Ft Price |
|---|---|---|---|---|
| 08/17/2018 08/17/18 | Off Market | $253,000 | -- | -- |
| 12/05/2017 12/05/17 | Sold | $253,000 | -8.0% | $150 / Sq Ft |
| 10/02/2017 10/02/17 | Pending | -- | -- | -- |
| 08/11/2017 08/11/17 | For Sale | $274,900 | -- | $163 / Sq Ft |
Tax History Compared to Growth
Tax History
| Year | Tax Paid | Tax Assessment Tax Assessment Total Assessment is a certain percentage of the fair market value that is determined by local assessors to be the total taxable value of land and additions on the property. | Land | Improvement |
|---|---|---|---|---|
| 2024 | $3,776 | $268,063 | -- | -- |
| 2023 | $3,776 | $312,300 | $0 | $312,300 |
| 2022 | $3,550 | $292,800 | $0 | $292,800 |
| 2021 | $2,899 | $201,400 | $0 | $201,400 |
| 2020 | $2,775 | $188,200 | $0 | $188,200 |
| 2019 | $2,517 | $170,500 | $0 | $170,500 |
| 2018 | $2,875 | $200,900 | $0 | $200,900 |
| 2017 | $2,454 | $200,320 | $0 | $0 |
| 2016 | $2,440 | $196,200 | $0 | $196,200 |
| 2015 | $2,808 | $189,800 | $0 | $189,800 |
| 2014 | $2,493 | $171,400 | $0 | $0 |
Agents Affiliated with this Home
-
Helene Johnston, P.A.

Seller's Agent in 2017
Helene Johnston, P.A.
Michael Saunders
(941) 232-5484
7 in this area
30 Total Sales
-
Scott Johnston
S
Buyer's Agent in 2017
Scott Johnston
Michael Saunders
(941) 232-5482
13 in this area
32 Total Sales
Map
Source: Stellar MLS
MLS Number: A4193953
APN: 0442-10-1031
- 667 Crossfield Cir Unit 1
- 643 Crossfield Cir Unit 13
- 649 Crossfield Cir Unit 10
- 653 Crossfield Cir Unit 8
- 503 Clubside Cir Unit 47
- 629 Khyber Ln
- 579 Clubside Cir Unit 37
- 803 Carnoustie Dr
- 511 Governors Green Dr
- 1018 Wexford Blvd Unit 1018
- 542 Clubside Cir Unit 20
- 934 Wexford Blvd Unit 934
- 839 Wexford Blvd Unit 839
- 805 Harrington Lake Dr N Unit 76
- 803 Harrington Lake Dr N Unit 75
- 303 Wexford Terrace Unit 183
- 316 Wexford Terrace Unit 167
- 310 Wexford Terrace Unit 164
- 324 Wexford Terrace Unit 171
- 214 Wexford Place Unit 150
- 661 Crossfield Cir Unit 661
- 661 Crossfield Cir Unit 4
- 602 Crossfield Cir Unit 269
- 661 Crossfield Cir
- 617 Crossfield Cir Unit 22
- 613 Crossfield Cir Unit 24
- 665 Crossfield Cir Unit 2
- 630 Crossfield Cir Unit 43
- 625 Crossfield Cir Unit 19
- 609 Crossfield Cir Unit 26
- 607 Crossfield Cir Unit 27
- 626 Crossfield Cir Unit 41
- 632 Crossfield Cir Unit 44
- 618 Crossfield Cir Unit 37
- 604 Crossfield Cir Unit 31
- 639 Crossfield Cir Unit 15
- 611 Crossfield Cir Unit 25
- 645 Crossfield Cir Unit 12
- 647 Crossfield Cir Unit 11
