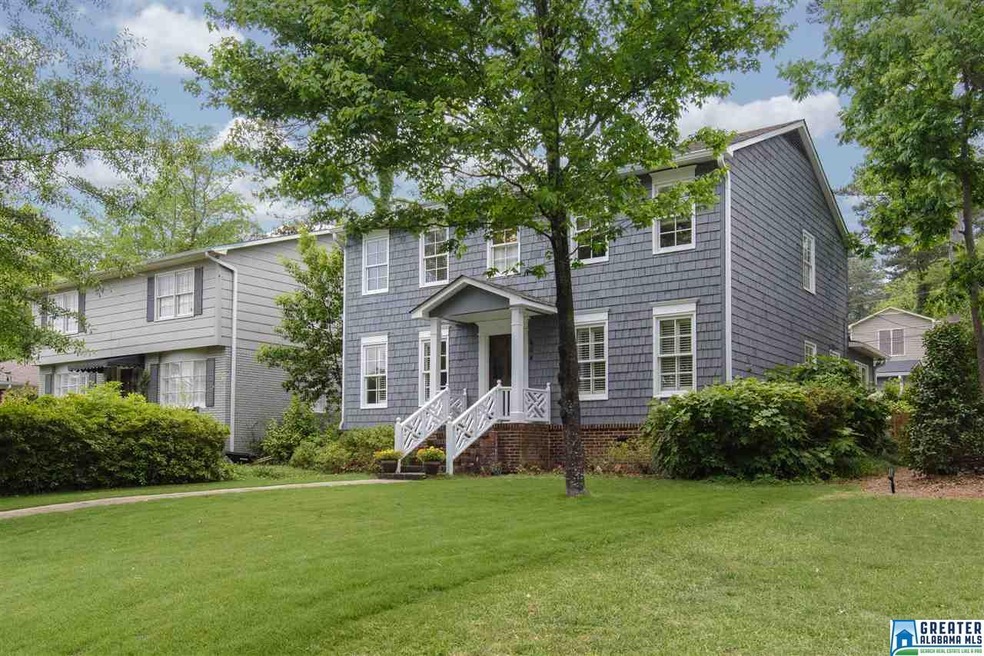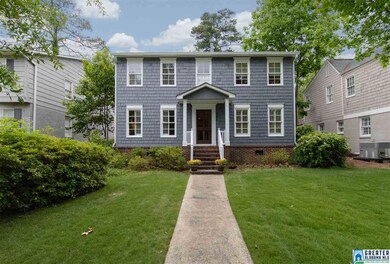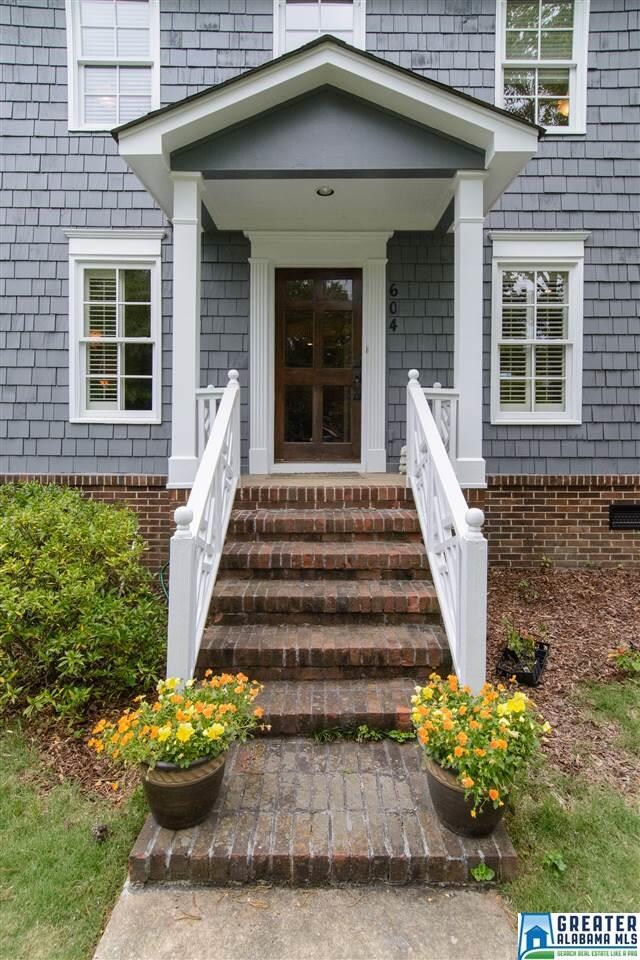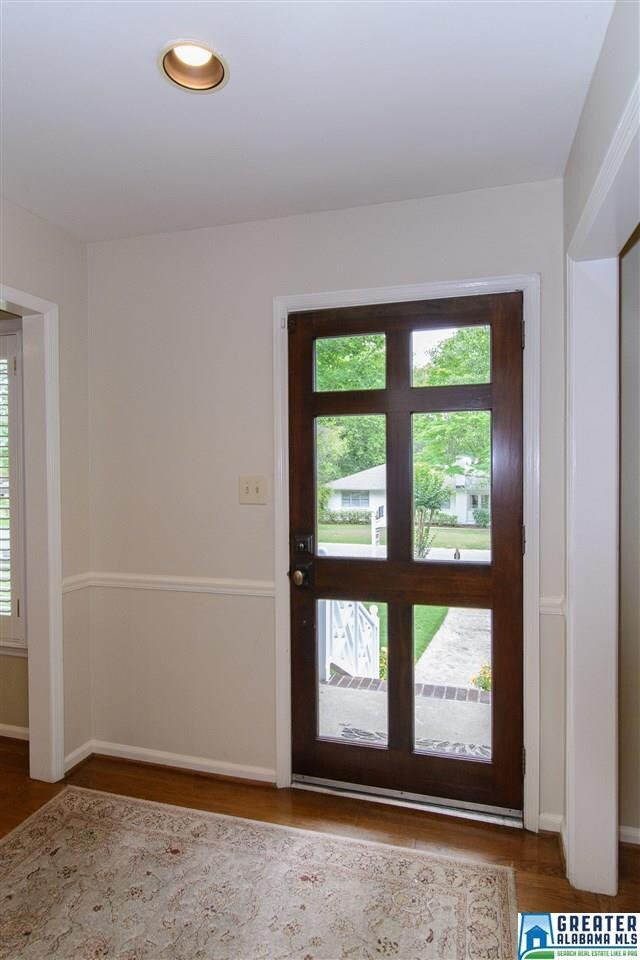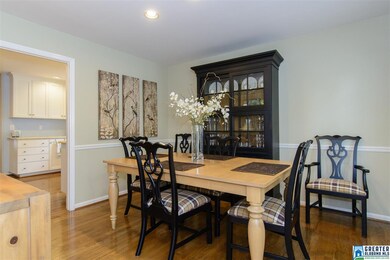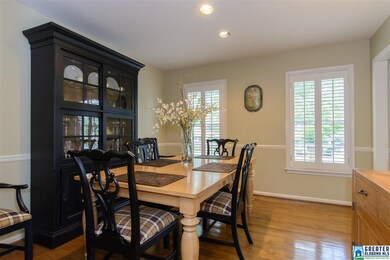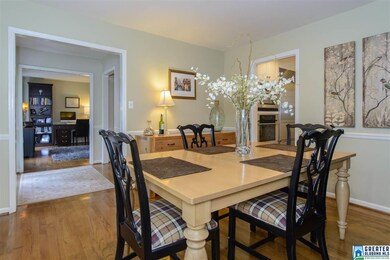
604 Dexter Ave Mountain Brook, AL 35213
Highlights
- Deck
- Wood Flooring
- Attic
- Crestline Elementary School Rated A
- Main Floor Primary Bedroom
- Sun or Florida Room
About This Home
As of November 2020Just the family home for you! Updated and in the Heart of Crestline within walking distance to school and village. Many updates including main level Master Bedroom and Master Bath. Living Room, Dining Room, and an open flow to the Family Room (W/FP) that opens to the Kitchen. There is a bonus room w/ a mini- fridge. It is currently used as a study but could be a Sunroom or whatever your lifestyle needs. Upstairs are 4 Bedrooms and 2 full Baths which offers a lot of space for everyone. 3 HVAC, Water Heater-1 yr., DW-New, New Gutters, New Exterior Paint, Fence-2015. There is a covered walkway to the 2 car carport which opens to the alley for easy access.
Last Agent to Sell the Property
RealtySouth-MB-Cahaba Rd License #5453 Listed on: 05/18/2016

Last Buyer's Agent
Kelly Nelson
RealtySouth-Homewood License #96841
Home Details
Home Type
- Single Family
Est. Annual Taxes
- $9,744
Year Built
- 1974
Lot Details
- Fenced Yard
- Irregular Lot
- Sprinkler System
- Few Trees
Home Design
- Wood Siding
Interior Spaces
- 2-Story Property
- Crown Molding
- Smooth Ceilings
- Ceiling Fan
- Recessed Lighting
- Wood Burning Fireplace
- Fireplace With Gas Starter
- Double Pane Windows
- Window Treatments
- Dining Room
- Den with Fireplace
- Sun or Florida Room
- Crawl Space
- Pull Down Stairs to Attic
- Home Security System
Kitchen
- Convection Oven
- Electric Oven
- Gas Cooktop
- Built-In Microwave
- Dishwasher
- Stainless Steel Appliances
- Stone Countertops
- Disposal
Flooring
- Wood
- Carpet
- Tile
Bedrooms and Bathrooms
- 5 Bedrooms
- Primary Bedroom on Main
- Walk-In Closet
- Split Vanities
- Garden Bath
- Separate Shower
- Linen Closet In Bathroom
Laundry
- Laundry Room
- Laundry on main level
- Washer and Electric Dryer Hookup
Parking
- Detached Garage
- 2 Carport Spaces
- Garage on Main Level
- On-Street Parking
Utilities
- Two cooling system units
- Forced Air Heating and Cooling System
- Heat Pump System
- Heating System Uses Gas
- Gas Water Heater
Additional Features
- ENERGY STAR/CFL/LED Lights
- Deck
Listing and Financial Details
- Assessor Parcel Number 23-00-33-4-010-013.000
Ownership History
Purchase Details
Home Financials for this Owner
Home Financials are based on the most recent Mortgage that was taken out on this home.Purchase Details
Home Financials for this Owner
Home Financials are based on the most recent Mortgage that was taken out on this home.Purchase Details
Home Financials for this Owner
Home Financials are based on the most recent Mortgage that was taken out on this home.Purchase Details
Home Financials for this Owner
Home Financials are based on the most recent Mortgage that was taken out on this home.Similar Homes in the area
Home Values in the Area
Average Home Value in this Area
Purchase History
| Date | Type | Sale Price | Title Company |
|---|---|---|---|
| Warranty Deed | $875,000 | -- | |
| Warranty Deed | $780,000 | -- | |
| Warranty Deed | $665,000 | None Available | |
| Survivorship Deed | $675,000 | None Available |
Mortgage History
| Date | Status | Loan Amount | Loan Type |
|---|---|---|---|
| Open | $425,000 | New Conventional | |
| Previous Owner | $624,000 | New Conventional | |
| Previous Owner | $225,000 | New Conventional | |
| Previous Owner | $350,000 | New Conventional | |
| Previous Owner | $540,000 | Fannie Mae Freddie Mac | |
| Previous Owner | $67,500 | Fannie Mae Freddie Mac | |
| Previous Owner | $263,000 | Credit Line Revolving | |
| Previous Owner | $194,500 | Unknown |
Property History
| Date | Event | Price | Change | Sq Ft Price |
|---|---|---|---|---|
| 11/04/2020 11/04/20 | Sold | $875,000 | 0.0% | $282 / Sq Ft |
| 10/05/2020 10/05/20 | Pending | -- | -- | -- |
| 10/05/2020 10/05/20 | For Sale | $875,000 | +12.2% | $282 / Sq Ft |
| 06/16/2016 06/16/16 | Sold | $780,000 | +4.1% | $252 / Sq Ft |
| 05/18/2016 05/18/16 | Pending | -- | -- | -- |
| 05/18/2016 05/18/16 | For Sale | $749,500 | -- | $242 / Sq Ft |
Tax History Compared to Growth
Tax History
| Year | Tax Paid | Tax Assessment Tax Assessment Total Assessment is a certain percentage of the fair market value that is determined by local assessors to be the total taxable value of land and additions on the property. | Land | Improvement |
|---|---|---|---|---|
| 2024 | $9,744 | $112,860 | -- | -- |
| 2022 | $10,093 | $97,030 | $66,000 | $31,030 |
| 2021 | $8,876 | $81,920 | $64,680 | $17,240 |
| 2020 | $9,020 | $83,240 | $66,000 | $17,240 |
| 2019 | $8,188 | $83,240 | $0 | $0 |
| 2018 | $6,471 | $65,900 | $0 | $0 |
| 2017 | $6,176 | $62,920 | $0 | $0 |
| 2016 | $6,136 | $62,520 | $0 | $0 |
| 2015 | $5,952 | $60,660 | $0 | $0 |
| 2014 | $5,534 | $56,380 | $0 | $0 |
| 2013 | $5,534 | $56,380 | $0 | $0 |
Agents Affiliated with this Home
-
Mimi Nolen

Seller's Agent in 2020
Mimi Nolen
RealtySouth
(205) 908-8767
177 in this area
350 Total Sales
-
Anna Caples

Buyer's Agent in 2020
Anna Caples
RealtySouth
(205) 826-2010
7 in this area
24 Total Sales
-
Jacque Bailey

Seller's Agent in 2016
Jacque Bailey
RealtySouth
(205) 222-2595
14 Total Sales
-
K
Buyer's Agent in 2016
Kelly Nelson
RealtySouth
Map
Source: Greater Alabama MLS
MLS Number: 750579
APN: 23-00-33-4-010-013.000
- 136 Fairmont Dr Unit 20
- 136 Fairmont Dr
- 121 Cherry St
- 113 Lorena Ln
- 127 Main St
- 11 Montcrest Dr
- 177 Ross Dr
- 4001 Montclair Rd
- 4017 Montclair Rd
- 120 Lake Dr
- 204 Main St
- 3937 Montclair Rd Unit 3937
- 4026 Montevallo Rd S
- 205 Nash Cir
- 3861 Glencoe Dr
- 139 Glenhill Dr
- 5009 Altamont Rd S Unit 10
- 316 Cross Ridge Rd
- 4168 Highlands Cir
- 4800 Clairmont Ave S
