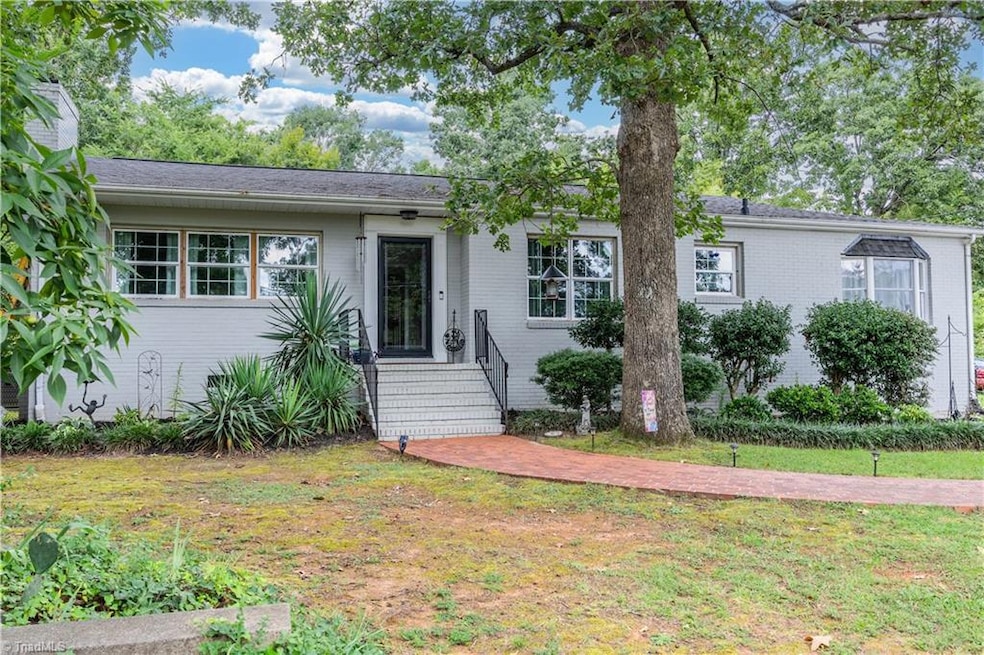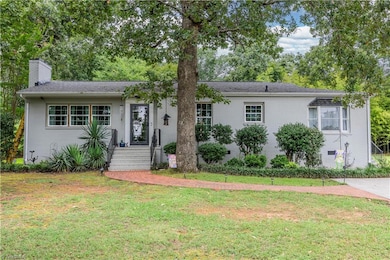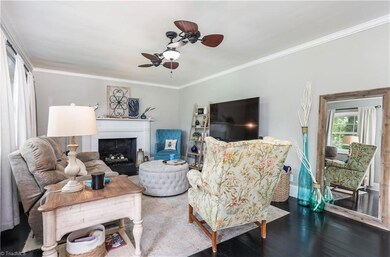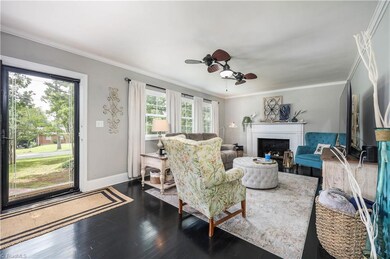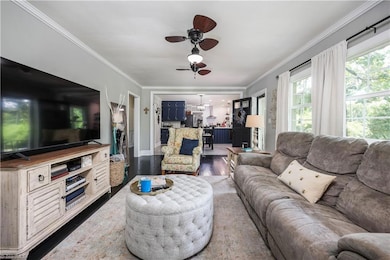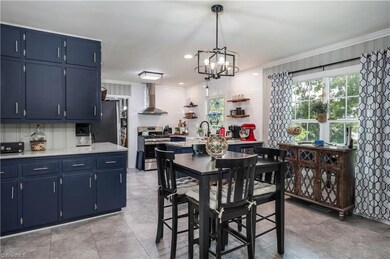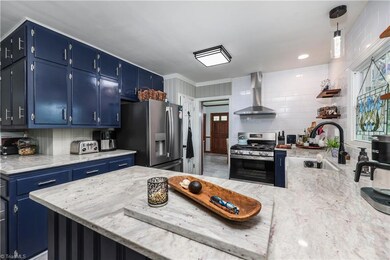
$299,900
- 3 Beds
- 2 Baths
- 1,755 Sq Ft
- 603 Shamrock Rd
- Asheboro, NC
Spacious and updated 3 bedroom/2 bath home in the heart of Greystone! This lovingly maintained home has been expanded to meet the needs of its new owners! This home has so much to offer: multiple living spaces, multiple driveways, multiple covered parking options, & a detached room (not included in square ft) for an ideal office, workshop, or storage. Kitchen features updated stainless steel
Tyler Wilhoit Tyler Redhead & McAlister Real Estate, LLC
