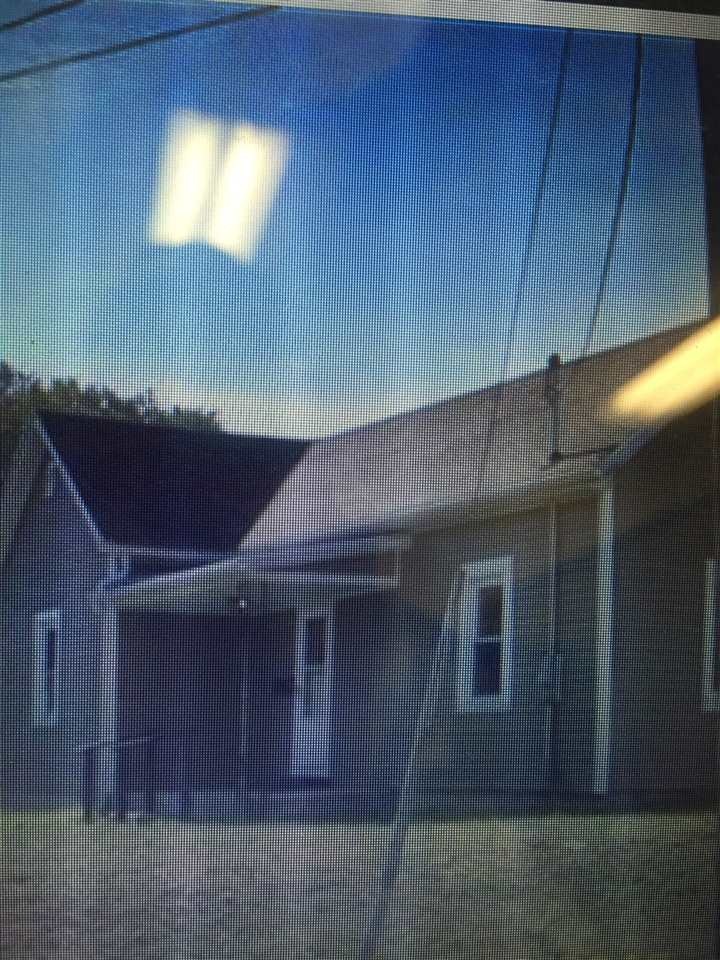
604 E Wiley St Marion, IN 46952
Foster Neighborhood
2
Beds
1
Bath
1,202
Sq Ft
0.3
Acres
Highlights
- 2 Car Detached Garage
- Forced Air Heating and Cooling System
- Level Lot
- 1-Story Property
About This Home
As of October 2017Cute home with 2 bedrooms, 2 car garage, on 2 lots. New thermal replacement windows- 2 yrs. old. New electric service panel and some wiring. POSSIBLE SHORT SALE
Home Details
Home Type
- Single Family
Year Built
- Built in 1900
Lot Details
- 0.3 Acre Lot
- Lot Dimensions are 100 x 132
- Level Lot
Parking
- 2 Car Detached Garage
Home Design
- Vinyl Construction Material
Interior Spaces
- 1,202 Sq Ft Home
- 1-Story Property
- Crawl Space
Bedrooms and Bathrooms
- 2 Bedrooms
- 1 Full Bathroom
Utilities
- Forced Air Heating and Cooling System
- Heating System Uses Gas
Listing and Financial Details
- Assessor Parcel Number 27-02-32-203-459.000-033
Ownership History
Date
Name
Owned For
Owner Type
Purchase Details
Listed on
Jul 18, 2017
Closed on
Oct 18, 2017
Sold by
Fanning Kyle A
Bought by
Stodgell Charles
List Price
$39,900
Sold Price
$40,000
Premium/Discount to List
$100
0.25%
Total Days on Market
80
Current Estimated Value
Home Financials for this Owner
Home Financials are based on the most recent Mortgage that was taken out on this home.
Estimated Appreciation
$39,072
Avg. Annual Appreciation
8.34%
Original Mortgage
$39,100
Outstanding Balance
$33,765
Interest Rate
4.62%
Mortgage Type
FHA
Estimated Equity
$39,813
Purchase Details
Listed on
Nov 23, 2015
Closed on
Apr 6, 2016
Sold by
Kristen Procter
Bought by
Fanning Kyle
List Price
$39,900
Sold Price
$30,000
Premium/Discount to List
-$9,900
-24.81%
Home Financials for this Owner
Home Financials are based on the most recent Mortgage that was taken out on this home.
Avg. Annual Appreciation
20.25%
Original Mortgage
$27,000
Interest Rate
3.71%
Purchase Details
Closed on
Jul 28, 2009
Sold by
Shell Carolyn S
Bought by
Proctor Kristen
Home Financials for this Owner
Home Financials are based on the most recent Mortgage that was taken out on this home.
Original Mortgage
$37,802
Interest Rate
5.36%
Mortgage Type
FHA
Map
Create a Home Valuation Report for This Property
The Home Valuation Report is an in-depth analysis detailing your home's value as well as a comparison with similar homes in the area
Similar Homes in Marion, IN
Home Values in the Area
Average Home Value in this Area
Purchase History
| Date | Type | Sale Price | Title Company |
|---|---|---|---|
| Warranty Deed | -- | None Available | |
| Deed | -- | -- | |
| Warranty Deed | $38,500 | Sycamore Land Title | |
| Warranty Deed | -- | None Available |
Source: Public Records
Mortgage History
| Date | Status | Loan Amount | Loan Type |
|---|---|---|---|
| Open | $39,100 | FHA | |
| Closed | $39,100 | FHA | |
| Previous Owner | $27,000 | No Value Available | |
| Previous Owner | -- | No Value Available | |
| Previous Owner | $24,000 | Future Advance Clause Open End Mortgage | |
| Previous Owner | $37,802 | FHA |
Source: Public Records
Property History
| Date | Event | Price | Change | Sq Ft Price |
|---|---|---|---|---|
| 10/18/2017 10/18/17 | Sold | $40,000 | +0.3% | $33 / Sq Ft |
| 10/13/2017 10/13/17 | Pending | -- | -- | -- |
| 07/18/2017 07/18/17 | For Sale | $39,900 | +33.0% | $33 / Sq Ft |
| 03/28/2016 03/28/16 | Sold | $30,000 | -24.8% | $25 / Sq Ft |
| 02/11/2016 02/11/16 | Pending | -- | -- | -- |
| 11/23/2015 11/23/15 | For Sale | $39,900 | -- | $33 / Sq Ft |
Source: Indiana Regional MLS
Tax History
| Year | Tax Paid | Tax Assessment Tax Assessment Total Assessment is a certain percentage of the fair market value that is determined by local assessors to be the total taxable value of land and additions on the property. | Land | Improvement |
|---|---|---|---|---|
| 2024 | $554 | $69,100 | $10,300 | $58,800 |
| 2023 | $515 | $66,500 | $10,300 | $56,200 |
| 2022 | $411 | $57,600 | $8,900 | $48,700 |
| 2021 | $383 | $53,200 | $8,900 | $44,300 |
| 2020 | $330 | $51,700 | $8,900 | $42,800 |
| 2019 | $276 | $47,200 | $8,900 | $38,300 |
| 2018 | $231 | $44,500 | $8,100 | $36,400 |
| 2017 | $159 | $35,100 | $3,600 | $31,500 |
| 2016 | $660 | $33,000 | $3,600 | $29,400 |
| 2014 | $700 | $35,000 | $3,600 | $31,400 |
| 2013 | $700 | $34,300 | $3,600 | $30,700 |
Source: Public Records
Source: Indiana Regional MLS
MLS Number: 201553850
APN: 27-02-32-203-159.000-033
Nearby Homes
- 528 E Wiley St
- 624 N Washington St
- 325 E Marshall St
- 730 E Sherman St
- 1513 N Quarry Rd
- 702 W MacAlan Dr
- 519 E Grant St
- 1502 N Baldwin Ave
- 647 Candlewood Dr
- 321 E Grant St
- 307 N Campbell Ave
- 936 Gustave Place
- 509 E River Blvd
- 1200 N Manor Dr
- 1622 W Parkview Dr
- 721 W Jeffras Ave
- 1009 N Oxford Dr
- 1106 N Western Ave
- 614 W Nelson St
- 0 N 200 E (King) Rd Unit 202517402
