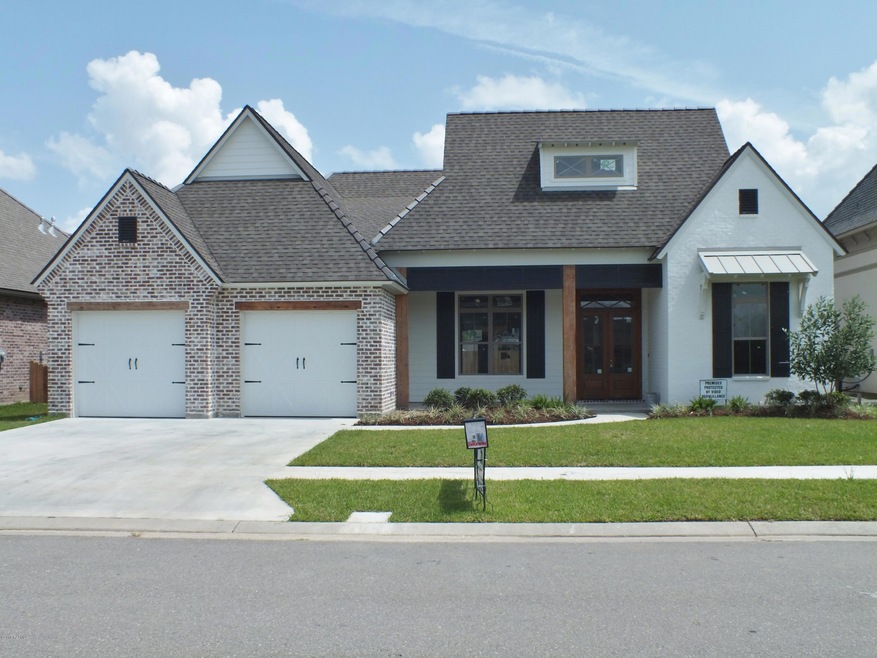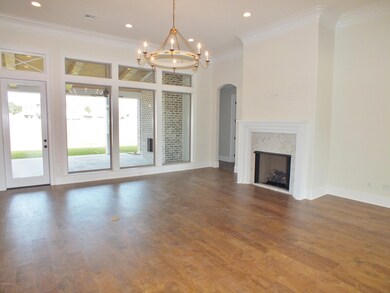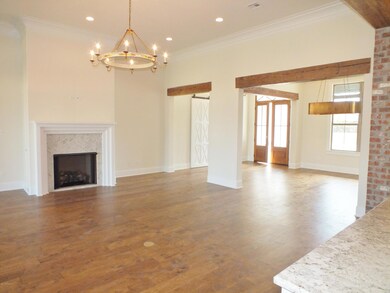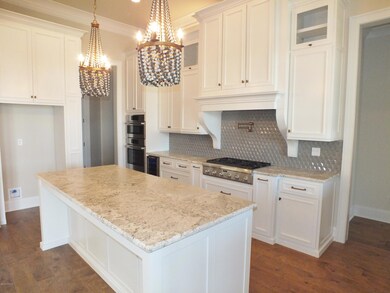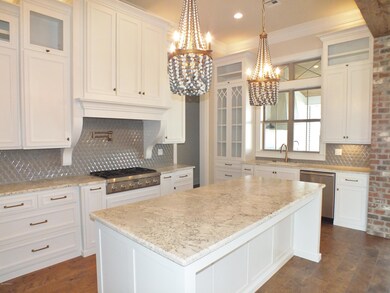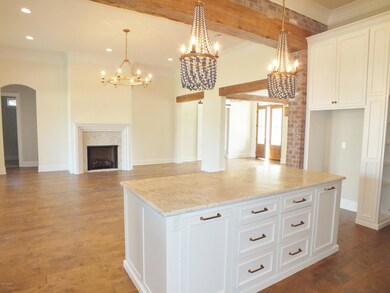
604 Ember Grove Crossing Lafayette, LA 70508
Pilette NeighborhoodHighlights
- Lake Front
- Newly Remodeled
- Outdoor Fireplace
- Water Access
- Traditional Architecture
- Wood Flooring
About This Home
As of April 2019Welcome to Lafayette's fastest growing premiere subdivision, The Reserve at Woodlake! A timeless elegance has been created in this unique 4 bedrooms 3 and a 1/2 a bath reclaimed style home. The split-open floor plan includes spacious living, kitchen and dining areas with an exposed brick wall shared by the kitchen and living room. Custom ceilings and surprises of reclaimed Antique Beams can be found through out the living spaces. The large kitchen showcases Thermador appliances, a wine refrigerator, a porcelain apron front sink, and European style cabinets. The fireplace mantel, kitchen island and hood vent are all custom finished and the entire home finishes are by Crissy Greene with Elle Design and Dacor. In the master suite you will find custom made mirrors a custom tile shower... a large soaking tub and a spacious master closet with a packing island. Other features of the home include, double barn doors, and rustic wood floors. Lastly, get ready to relax and entertain on the spacious rear patio with its well-appointed brick wood burning fireplace, wood sloped ceiling, grilling kitchen, and island. Let us show you why "There is no home like a Heritage Home!"
Last Agent to Sell the Property
Matt Andrus
Andrus Asset Management, LLC Listed on: 03/16/2018
Co-Listed By
Danielle Breakfield
Andrus Asset Management, LLC
Home Details
Home Type
- Single Family
Est. Annual Taxes
- $5,606
Year Built
- Built in 2018 | Newly Remodeled
Lot Details
- 8,400 Sq Ft Lot
- Lot Dimensions are 70 x 120
- Lake Front
- Property is Fully Fenced
- Privacy Fence
- Wood Fence
- Landscaped
- Level Lot
HOA Fees
- $33 Monthly HOA Fees
Home Design
- Traditional Architecture
- Brick Exterior Construction
- Slab Foundation
- Frame Construction
- Composition Roof
- HardiePlank Type
- Stucco
Interior Spaces
- 2,772 Sq Ft Home
- 1-Story Property
- Crown Molding
- Beamed Ceilings
- High Ceiling
- Ceiling Fan
- 2 Fireplaces
- Wood Burning Fireplace
- Ventless Fireplace
- Fire and Smoke Detector
- Washer and Electric Dryer Hookup
Kitchen
- Oven
- Gas Cooktop
- Microwave
- Dishwasher
- Granite Countertops
- Disposal
Flooring
- Wood
- Tile
Bedrooms and Bathrooms
- 4 Bedrooms
- Walk-In Closet
- 3 Full Bathrooms
- Separate Shower
Parking
- Garage
- Garage Door Opener
Outdoor Features
- Water Access
- Nearby Water Access
- Covered patio or porch
- Outdoor Fireplace
- Outdoor Kitchen
- Exterior Lighting
- Outdoor Grill
Schools
- Drexel Elementary School
- Broussard Middle School
- Comeaux High School
Utilities
- Central Heating and Cooling System
- Heating System Uses Natural Gas
- Fiber Optics Available
- Cable TV Available
Listing and Financial Details
- Tax Lot 33
Community Details
Overview
- Association fees include accounting, ground maintenance
- The Reserve At Woodlake Subdivision
Recreation
- Recreation Facilities
Ownership History
Purchase Details
Home Financials for this Owner
Home Financials are based on the most recent Mortgage that was taken out on this home.Similar Homes in Lafayette, LA
Home Values in the Area
Average Home Value in this Area
Purchase History
| Date | Type | Sale Price | Title Company |
|---|---|---|---|
| Cash Sale Deed | $550,540 | Fidelity National Title |
Mortgage History
| Date | Status | Loan Amount | Loan Type |
|---|---|---|---|
| Open | $150,000 | New Conventional |
Property History
| Date | Event | Price | Change | Sq Ft Price |
|---|---|---|---|---|
| 04/20/2024 04/20/24 | Rented | $3,500 | 0.0% | -- |
| 03/01/2024 03/01/24 | For Rent | $3,500 | 0.0% | -- |
| 02/29/2024 02/29/24 | Under Contract | -- | -- | -- |
| 09/02/2020 09/02/20 | Rented | $3,500 | +20.7% | -- |
| 09/01/2020 09/01/20 | Under Contract | -- | -- | -- |
| 08/31/2020 08/31/20 | For Rent | $2,900 | 0.0% | -- |
| 04/18/2019 04/18/19 | Sold | -- | -- | -- |
| 03/29/2019 03/29/19 | Pending | -- | -- | -- |
| 03/16/2018 03/16/18 | For Sale | $526,680 | -- | $190 / Sq Ft |
Tax History Compared to Growth
Tax History
| Year | Tax Paid | Tax Assessment Tax Assessment Total Assessment is a certain percentage of the fair market value that is determined by local assessors to be the total taxable value of land and additions on the property. | Land | Improvement |
|---|---|---|---|---|
| 2024 | $5,606 | $53,289 | $6,000 | $47,289 |
| 2023 | $5,606 | $49,057 | $6,000 | $43,057 |
| 2022 | $5,133 | $49,057 | $6,000 | $43,057 |
| 2021 | $5,150 | $49,057 | $6,000 | $43,057 |
| 2020 | $5,133 | $49,057 | $6,000 | $43,057 |
| 2019 | $3,425 | $49,057 | $6,000 | $43,057 |
| 2018 | $612 | $6,000 | $6,000 | $0 |
| 2017 | $535 | $5,250 | $5,250 | $0 |
| 2015 | $382 | $3,750 | $3,750 | $0 |
Agents Affiliated with this Home
-
Jennifer Forester
J
Seller's Agent in 2024
Jennifer Forester
Compass
(337) 577-5918
1 in this area
60 Total Sales
-
B
Buyer's Agent in 2020
Beau Thomas
Keller Williams Realty Acadiana
-
M
Seller's Agent in 2019
Matt Andrus
Andrus Asset Management, LLC
-
D
Seller Co-Listing Agent in 2019
Danielle Breakfield
Andrus Asset Management, LLC
-
Corinne Dupont
C
Buyer's Agent in 2019
Corinne Dupont
Latter & Blum
(337) 233-9700
1 in this area
3 Total Sales
Map
Source: REALTOR® Association of Acadiana
MLS Number: 18002536
APN: 6155412
- 607 Ember Grove Crossing
- 108 Billingford Dr
- 104 Peaceful Hollow Ln
- 105 Waterfowl Rd
- 300 Amber Pond Ln
- 101 Domas Dr
- 201 S Michot Rd
- 305 Woodbridge Dr
- 210 Denier Dr
- 108 Bancroft Dr
- 106 Kirk Dale Cir
- 112 Leaning Oak Dr
- 118 Leaning Oak Dr
- 116 Leaning Oak Dr
- 110 Leaning Oak Dr
- 114 Leaning Oak Dr
- 202 Leaning Oak Dr
- 108 Leaning Oak Dr
- 200 Leaning Oak Dr
- 204 Leaning Oak Dr
