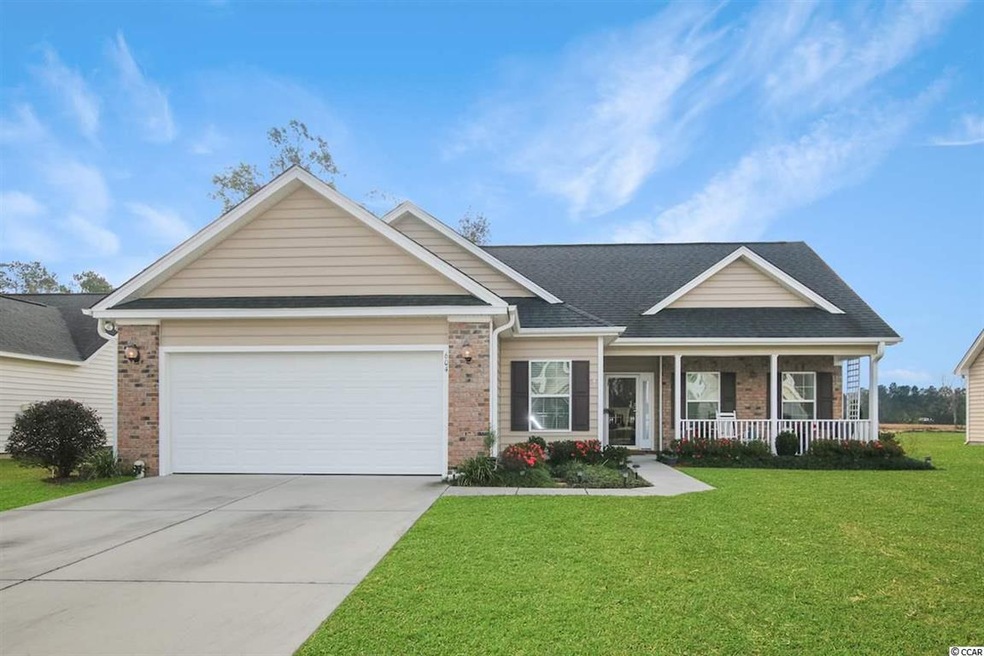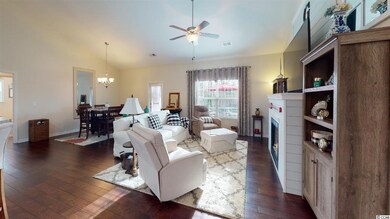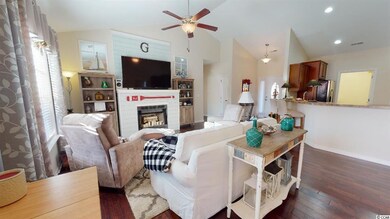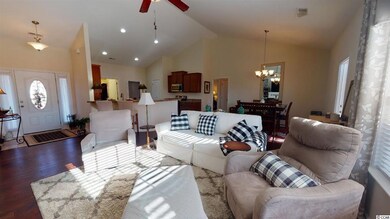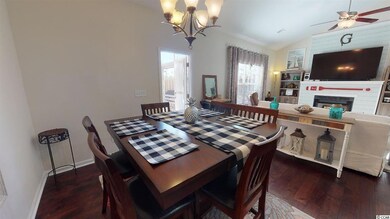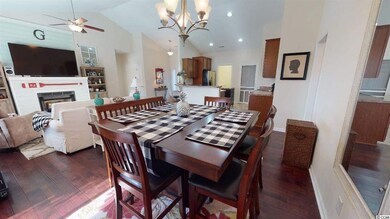
604 Fieldwoods Dr Conway, SC 29526
Estimated Value: $270,000 - $303,000
Highlights
- Vaulted Ceiling
- Screened Porch
- Tray Ceiling
- Ranch Style House
- Stainless Steel Appliances
- Walk-In Closet
About This Home
As of January 2021Introducing this vibrant and spacious 3 bedroom 2 bath home located in the inviting Tanglewood community. This captivating home comes with engineered hardwood & carpet flooring, smooth flat vaulted ceilings, formal dining area, ceiling fans, and showcases a delightful back screened-in porch that leads out to the attractive back patio. The kitchen offers a breakfast bar, stainless steel appliances, smooth flat top range, built-in microwave, dishwasher, cabinets with crown moulding, ample counter space, recessed lighting, and easy access from the garage. The master bedroom features tray ceiling with fan, private access to the master bath that includes a vanity with dual sinks, comfort station, a step-in shower, and a large walk-in closet. This stylish home is completed with two additional bedrooms, full guest bath, laundry room, fenced back yard, a charming front porch, and a two car attached garage. This home affords you easy access to the beach and golfing along with all of the other activities and happenings in Myrtle Beach & Conway including fun eateries, award winning off-Broadway shows, public fishing piers, Conway’s historic riverwalk, and intriguing shopping adventures along the GrandStrand. Conveniently located to your everyday needs, including grocery stores, banks, post offices, medical centers, doctors’ offices, and pharmacies. Check out our state of the art 3-D Virtual Tour.
Home Details
Home Type
- Single Family
Est. Annual Taxes
- $878
Year Built
- Built in 2014
Lot Details
- 10,019 Sq Ft Lot
- Fenced
- Property is zoned SF10
HOA Fees
- $30 Monthly HOA Fees
Parking
- 2 Car Attached Garage
Home Design
- Ranch Style House
- Slab Foundation
- Vinyl Siding
Interior Spaces
- 1,528 Sq Ft Home
- Tray Ceiling
- Vaulted Ceiling
- Ceiling Fan
- Combination Dining and Living Room
- Screened Porch
- Carpet
- Fire and Smoke Detector
Kitchen
- Breakfast Bar
- Range
- Microwave
- Dishwasher
- Stainless Steel Appliances
Bedrooms and Bathrooms
- 3 Bedrooms
- Split Bedroom Floorplan
- Walk-In Closet
- Bathroom on Main Level
- 2 Full Bathrooms
- Single Vanity
- Dual Vanity Sinks in Primary Bathroom
- Shower Only
Laundry
- Laundry Room
- Washer and Dryer Hookup
Outdoor Features
- Wood patio
Utilities
- Central Heating and Cooling System
- Water Heater
- Phone Available
- Cable TV Available
Community Details
- Association fees include common maint/repair, legal and accounting
- The community has rules related to fencing
Ownership History
Purchase Details
Home Financials for this Owner
Home Financials are based on the most recent Mortgage that was taken out on this home.Purchase Details
Home Financials for this Owner
Home Financials are based on the most recent Mortgage that was taken out on this home.Purchase Details
Similar Homes in Conway, SC
Home Values in the Area
Average Home Value in this Area
Purchase History
| Date | Buyer | Sale Price | Title Company |
|---|---|---|---|
| Pino Jeffrey | $210,001 | -- | |
| Garrett Gary W | $149,500 | -- | |
| Beverly Homes Llc | -- | -- |
Mortgage History
| Date | Status | Borrower | Loan Amount |
|---|---|---|---|
| Previous Owner | Garrett Gary W | $104,650 |
Property History
| Date | Event | Price | Change | Sq Ft Price |
|---|---|---|---|---|
| 01/12/2021 01/12/21 | Sold | $210,001 | 0.0% | $137 / Sq Ft |
| 11/24/2020 11/24/20 | For Sale | $210,000 | +40.5% | $137 / Sq Ft |
| 10/26/2015 10/26/15 | Sold | $149,500 | +3.1% | $100 / Sq Ft |
| 07/03/2015 07/03/15 | Pending | -- | -- | -- |
| 01/07/2014 01/07/14 | For Sale | $144,999 | -- | $97 / Sq Ft |
Tax History Compared to Growth
Tax History
| Year | Tax Paid | Tax Assessment Tax Assessment Total Assessment is a certain percentage of the fair market value that is determined by local assessors to be the total taxable value of land and additions on the property. | Land | Improvement |
|---|---|---|---|---|
| 2024 | $878 | $6,670 | $1,368 | $5,302 |
| 2023 | $878 | $6,670 | $1,368 | $5,302 |
| 2021 | $1,054 | $7,056 | $1,368 | $5,688 |
| 2020 | $625 | $7,056 | $1,368 | $5,688 |
| 2019 | $625 | $7,056 | $1,368 | $5,688 |
| 2018 | $0 | $5,800 | $1,220 | $4,580 |
| 2017 | $1,880 | $8,700 | $1,830 | $6,870 |
| 2016 | $0 | $8,700 | $1,830 | $6,870 |
| 2015 | -- | $8,700 | $1,830 | $6,870 |
| 2014 | $400 | $1,830 | $1,830 | $0 |
Agents Affiliated with this Home
-
Gregory Sisson

Seller's Agent in 2021
Gregory Sisson
The Ocean Forest Company
(843) 420-1303
1,696 Total Sales
-
Craig Atkins

Buyer's Agent in 2021
Craig Atkins
RE/MAX
(843) 504-6656
49 Total Sales
-
J
Seller's Agent in 2015
Joe Cangialosi
The Beverly Group
Map
Source: Coastal Carolinas Association of REALTORS®
MLS Number: 2024918
APN: 29314010017
- 142 Pine Forest Dr
- 338 Spruce Pine Way
- 716 Weston Dr
- 514 Sugar Pine Dr
- 417 Spruce Pine Way
- 3802 Stern Dr
- 3863 Stern Dr
- 3808 Mayfield Dr
- 3805 Mayfield Dr
- 3837 Mayfield Dr
- 1475 Four Mile Rd
- 1930 W Homewood Rd
- 4196 Highway 319 E
- TBD Sunset Dr
- 2128 W Homewood Rd
- 2521 Wise Rd
- 311 Garden Grove St Unit Lot 226
- 319 Garden Grove St Unit Lot 224
- 331 Garden Grove St Unit Lot 181
- 335 Garden Grove St Unit Lot 180
- 604 Fieldwoods Dr
- 604 Fieldwoods Dr Unit Lot 61 Fieldwoods Dr
- 600 Fieldwoods Dr
- 608 Fieldwoods Dr
- 612 Fieldwoods Dr
- 612 Fieldwoods Dr Unit Lot 59
- 605 Fieldwoods Dr
- 609 Fieldwoods Dr
- 601 Fieldwoods Dr
- 616 Fieldwoods Dr
- 613 Fieldwoods Dr
- 509 Bladen Ct
- 509 Bladen Ct Unit Lot 71 Bladen Court
- 230 Lenox Dr
- 226 Lenox Dr
- 220 Lenox Dr
- 234 Lenox Dr
- 505 Bladen Ct
- 505 Bladen Ct Unit Tanglewood
- 216 Lenox Dr
