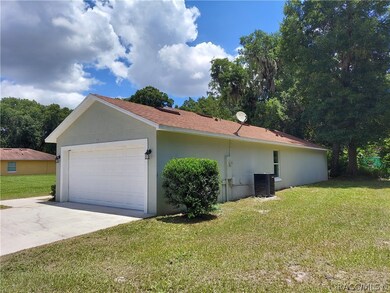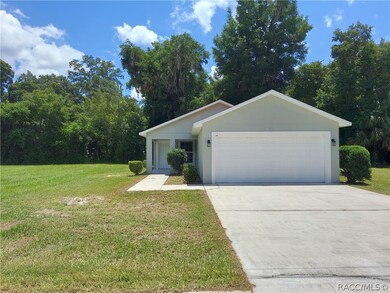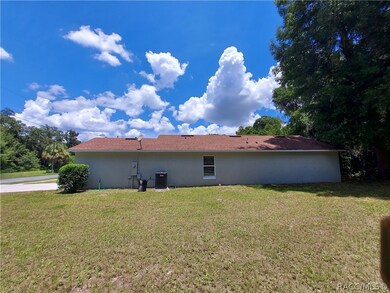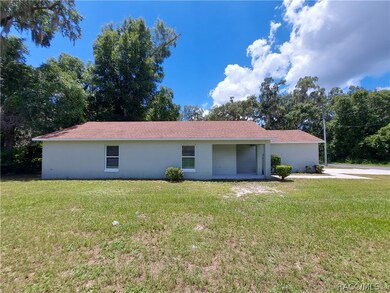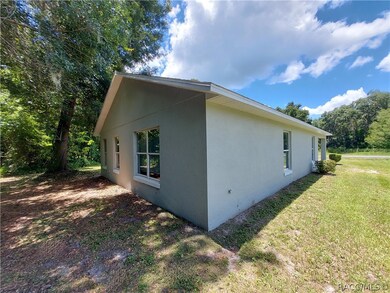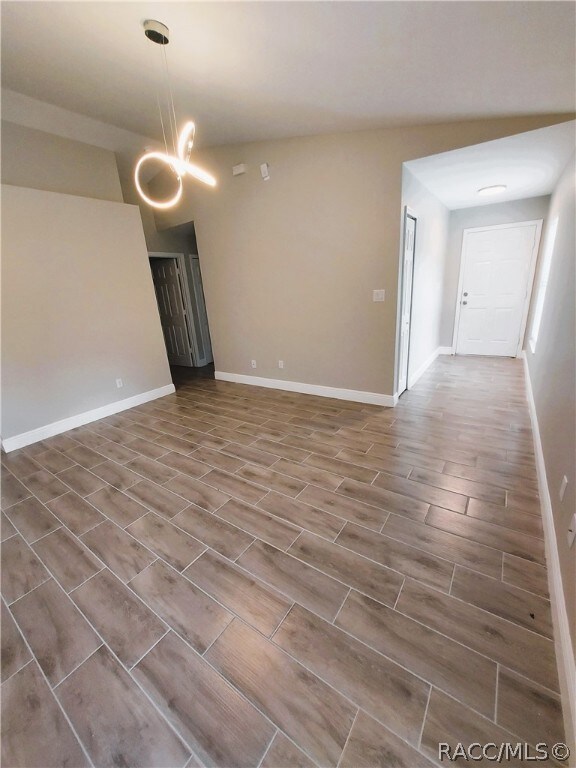
604 Fifth St Wildwood, FL 34785
Highlights
- Updated Kitchen
- Vaulted Ceiling
- No HOA
- Wildwood Elementary School Rated 9+
- Stone Countertops
- 2 Car Attached Garage
About This Home
As of October 2024After the NEW ROOF is installed (in the works), this will be a TURN KEY operation. Completely remodeled, this 3 bedroom, 2 full bath, 2 car garage home will not last long. New AC, & fresh paint on the inside and out. The main floor and kitchen area contain PORCELAIN TILE. All appliances in kitchen are new, and kitchen counter is granite. Cordless blinds throughout the house. Both bathrooms have been gutted and remodeled. Home is very efficient in keeping the cold air inside for more AFFORDABLE electric bills. Located in the outskirts of The Villages, this home is conveniently close to everything. Washer & dryer hookup inside the home. Do not hesitate or you will regret it.
Last Agent to Sell the Property
Sellstate Next Generation Real License #3356532 Listed on: 07/02/2024
Home Details
Home Type
- Single Family
Est. Annual Taxes
- $892
Year Built
- Built in 2010
Lot Details
- 7,500 Sq Ft Lot
- Property fronts a county road
- Level Lot
- Property is zoned MDR
Parking
- 2 Car Attached Garage
- Driveway
Home Design
- Block Foundation
- Slab Foundation
- Shingle Roof
- Asphalt Roof
- Stucco
Interior Spaces
- 1,236 Sq Ft Home
- 1-Story Property
- Vaulted Ceiling
- Single Hung Windows
- Blinds
- Luxury Vinyl Plank Tile Flooring
- Fire and Smoke Detector
- Laundry in unit
Kitchen
- Updated Kitchen
- Eat-In Kitchen
- Electric Oven
- Electric Cooktop
- <<microwave>>
- Dishwasher
- Stone Countertops
Bedrooms and Bathrooms
- 3 Bedrooms
- Walk-In Closet
- 2 Full Bathrooms
- Shower Only
- Separate Shower
Utilities
- Central Air
- Heat Pump System
- Septic Tank
Community Details
- No Home Owners Association
Ownership History
Purchase Details
Home Financials for this Owner
Home Financials are based on the most recent Mortgage that was taken out on this home.Purchase Details
Purchase Details
Purchase Details
Purchase Details
Home Financials for this Owner
Home Financials are based on the most recent Mortgage that was taken out on this home.Similar Homes in the area
Home Values in the Area
Average Home Value in this Area
Purchase History
| Date | Type | Sale Price | Title Company |
|---|---|---|---|
| Warranty Deed | $249,000 | None Listed On Document | |
| Warranty Deed | $249,000 | None Listed On Document | |
| Quit Claim Deed | $11,300 | None Listed On Document | |
| Certificate Of Transfer | -- | -- | |
| Foreclosure Deed | -- | -- | |
| Corporate Deed | $25,000 | Apple Title Ltd |
Mortgage History
| Date | Status | Loan Amount | Loan Type |
|---|---|---|---|
| Open | $10,000 | New Conventional | |
| Closed | $10,000 | New Conventional | |
| Open | $242,000 | VA | |
| Closed | $242,000 | VA | |
| Previous Owner | $122,475 | Purchase Money Mortgage |
Property History
| Date | Event | Price | Change | Sq Ft Price |
|---|---|---|---|---|
| 10/31/2024 10/31/24 | Sold | $249,000 | -0.4% | $201 / Sq Ft |
| 09/28/2024 09/28/24 | Pending | -- | -- | -- |
| 07/02/2024 07/02/24 | For Sale | $249,900 | -- | $202 / Sq Ft |
Tax History Compared to Growth
Tax History
| Year | Tax Paid | Tax Assessment Tax Assessment Total Assessment is a certain percentage of the fair market value that is determined by local assessors to be the total taxable value of land and additions on the property. | Land | Improvement |
|---|---|---|---|---|
| 2024 | -- | $149,650 | $3,970 | $145,680 |
| 2023 | $866 | $148,940 | $3,970 | $144,970 |
| 2022 | $866 | $97,290 | $0 | $0 |
| 2021 | $903 | $94,460 | $0 | $0 |
| 2020 | $917 | $93,160 | $0 | $0 |
| 2019 | $900 | $91,070 | $0 | $0 |
| 2018 | $837 | $89,380 | $0 | $0 |
| 2017 | $842 | $87,550 | $0 | $0 |
| 2016 | $826 | $85,750 | $0 | $0 |
| 2015 | $826 | $85,160 | $0 | $0 |
| 2014 | $843 | $85,160 | $0 | $0 |
Agents Affiliated with this Home
-
Jose Labrador

Seller's Agent in 2024
Jose Labrador
Sellstate Next Generation Real
(352) 502-2565
1 in this area
22 Total Sales
-
Skyler Hastings

Buyer's Agent in 2024
Skyler Hastings
Century 21 J.W.Morton R.E.
(800) 543-9163
1 in this area
203 Total Sales
Map
Source: REALTORS® Association of Citrus County
MLS Number: 835383
APN: G06D233
- 611 4th St
- 711 4th St
- 600 Oak St
- 449 Stone St
- 801 Kilgore St
- 404 Jackson St
- 403 Terry St
- 7246 E St Road 44 Unit 67
- 604 N Old Wire Rd
- 1203 High St
- 821 Powell St
- 401 Martin Luther King jr Ave
- 600 Powell St
- 505 Cleveland Ave
- 507 Barwick St
- 706 Stanley Ave
- 703 & 705 Cleveland Ave
- 4293 County Road 136
- 504 Gilliam St
- 3067 Canopy Oak Blvd

