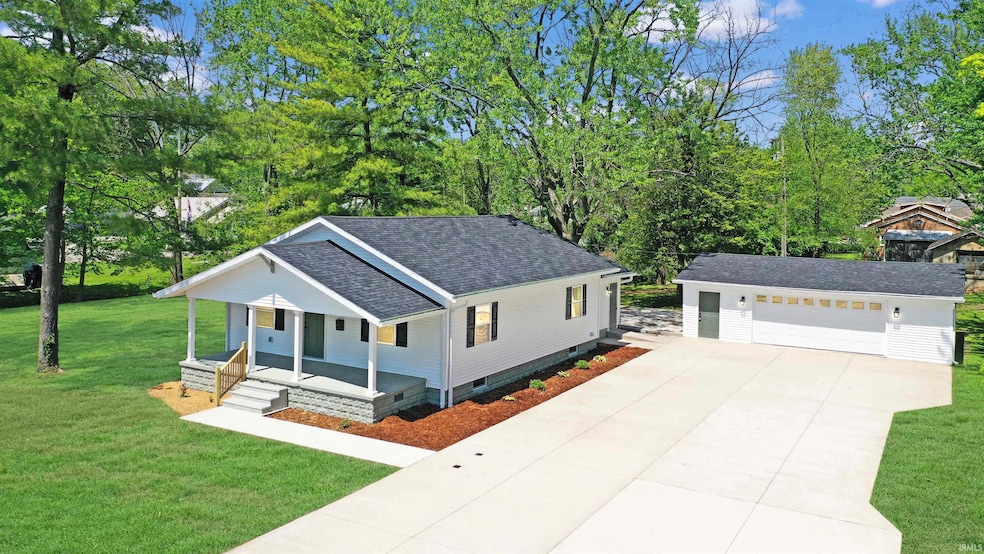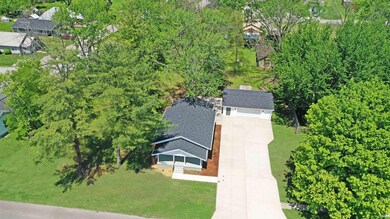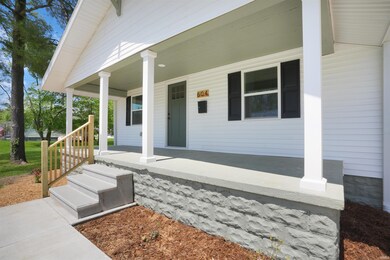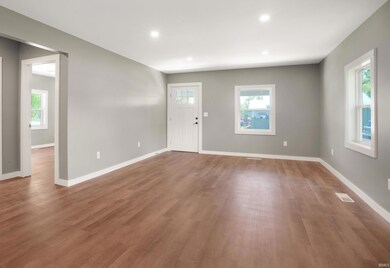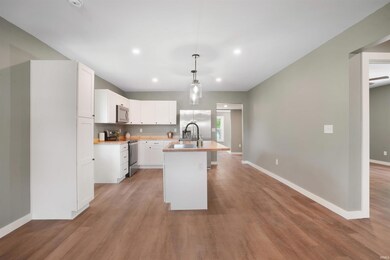
604 Garfield Ave Princeton, IN 47670
Highlights
- Open Floorplan
- Partially Wooded Lot
- Great Room
- Ranch Style House
- Backs to Open Ground
- Covered patio or porch
About This Home
As of June 2024This wonderful 2 bedroom, 1 Bath home located in Princeton is completely renovated inside and out! Entering the home you'll find an open floor plan and a spacious living room that opens to the kitchen with Butcher Block island & countertops, new stainless steel appliances, and new cabinets. The main level also offers two spacious bedrooms, an updated full bath with tub/shower combo and a large laundry area. The home also includes an unfinished basement area with an abundance of storage. Outdoor entertaining is easy with the large backyard. The detached 2.5 car garage offers even more storage and there is an added concrete parking spot off the driveway, providing an expanded parking area. This home with great curb appeal is conveniently located with easy access to schools, restaurants, and shopping.
Last Agent to Sell the Property
ERA FIRST ADVANTAGE REALTY, INC Brokerage Phone: 812-473-4663 Listed on: 05/10/2024

Home Details
Home Type
- Single Family
Est. Annual Taxes
- $2,252
Year Built
- Built in 1926
Lot Details
- 0.47 Acre Lot
- Lot Dimensions are 145x140
- Backs to Open Ground
- Landscaped
- Level Lot
- Partially Wooded Lot
Parking
- 2.5 Car Detached Garage
- Garage Door Opener
- Off-Street Parking
Home Design
- Ranch Style House
- Shingle Roof
- Vinyl Construction Material
Interior Spaces
- Open Floorplan
- Great Room
- Vinyl Flooring
- Unfinished Basement
- Sump Pump
Kitchen
- Electric Oven or Range
- Kitchen Island
- Built-In or Custom Kitchen Cabinets
- Disposal
Bedrooms and Bathrooms
- 2 Bedrooms
- Split Bedroom Floorplan
- 1 Full Bathroom
- Bathtub with Shower
Laundry
- Laundry on main level
- Washer and Electric Dryer Hookup
Schools
- Princeton Elementary And Middle School
- Princeton High School
Utilities
- Forced Air Heating and Cooling System
- Heating System Uses Gas
Additional Features
- Covered patio or porch
- Suburban Location
Community Details
- Baldwin Heights Subdivision
Listing and Financial Details
- Assessor Parcel Number 26-12-18-103-002.985-028
Ownership History
Purchase Details
Home Financials for this Owner
Home Financials are based on the most recent Mortgage that was taken out on this home.Purchase Details
Purchase Details
Purchase Details
Home Financials for this Owner
Home Financials are based on the most recent Mortgage that was taken out on this home.Purchase Details
Purchase Details
Similar Homes in Princeton, IN
Home Values in the Area
Average Home Value in this Area
Purchase History
| Date | Type | Sale Price | Title Company |
|---|---|---|---|
| Warranty Deed | $214,900 | None Listed On Document | |
| Warranty Deed | $25,000 | -- | |
| Deed | $20,000 | -- | |
| Deed | $10,200 | -- | |
| Deed | $10,200 | -- | |
| Deed | $36,505 | Gibson County Sheriff Dept | |
| Sheriffs Deed | $36,500 | Gibson County Sheriff Dept | |
| Sheriffs Deed | $36,500 | Gibson County Sheriff Dept | |
| Deed | $36,505 | Bleeker Brodey & Andrews | |
| Deed | $36,500 | Bleeker Brodey & Andrews |
Mortgage History
| Date | Status | Loan Amount | Loan Type |
|---|---|---|---|
| Open | $171,920 | New Conventional |
Property History
| Date | Event | Price | Change | Sq Ft Price |
|---|---|---|---|---|
| 06/11/2024 06/11/24 | Sold | $214,900 | -4.4% | $169 / Sq Ft |
| 05/16/2024 05/16/24 | Pending | -- | -- | -- |
| 05/10/2024 05/10/24 | For Sale | $224,900 | +2104.9% | $177 / Sq Ft |
| 05/08/2012 05/08/12 | Sold | $10,200 | -44.9% | $8 / Sq Ft |
| 04/30/2012 04/30/12 | Pending | -- | -- | -- |
| 03/15/2012 03/15/12 | For Sale | $18,500 | -- | $15 / Sq Ft |
Tax History Compared to Growth
Tax History
| Year | Tax Paid | Tax Assessment Tax Assessment Total Assessment is a certain percentage of the fair market value that is determined by local assessors to be the total taxable value of land and additions on the property. | Land | Improvement |
|---|---|---|---|---|
| 2024 | $1,037 | $103,700 | $14,100 | $89,600 |
| 2023 | $2,252 | $112,600 | $14,100 | $98,500 |
| 2022 | $2,108 | $105,400 | $14,100 | $91,300 |
| 2021 | $1,572 | $78,600 | $14,100 | $64,500 |
| 2020 | $1,338 | $66,900 | $14,100 | $52,800 |
| 2019 | $1,268 | $63,400 | $14,100 | $49,300 |
| 2018 | $1,052 | $52,600 | $7,300 | $45,300 |
| 2017 | $1,018 | $50,900 | $7,300 | $43,600 |
| 2016 | $1,018 | $50,900 | $7,300 | $43,600 |
| 2014 | $1,240 | $62,000 | $7,300 | $54,700 |
| 2013 | -- | $62,600 | $7,300 | $55,300 |
Agents Affiliated with this Home
-

Seller's Agent in 2024
Penny Crick
ERA FIRST ADVANTAGE REALTY, INC
(812) 483-2219
719 Total Sales
-

Buyer's Agent in 2024
Anita Waldroup
F.C. TUCKER EMGE
(812) 386-6200
243 Total Sales
-

Seller's Agent in 2012
Brian Schoonover
ERA FIRST ADVANTAGE REALTY, INC
(812) 459-2772
217 Total Sales
-

Buyer's Agent in 2012
Cookie Edwards
RE/MAX
(812) 664-3556
64 Total Sales
Map
Source: Indiana Regional MLS
MLS Number: 202416643
APN: 26-12-18-103-002.985-028
- 913 S Hall St
- 1605 S Main St
- 818 S 1st St
- 812 S Hart St
- 1027 S Gibson St
- 829 S Main St
- 423 W Mulberry St
- 715 S Seminary St
- 601 S Gibson St
- 820 S Stormont St
- 730 S Stormont St
- 203 S Center St
- 1725 W Rose Ct
- 1730 W Rose Ct
- 757 S Magnolia Ave
- 737 S Magnolia Ave
- 765 S Magnolia Ave
- 313 S Race St
- 915 E Kentucky St
- 2909 Indiana 64
