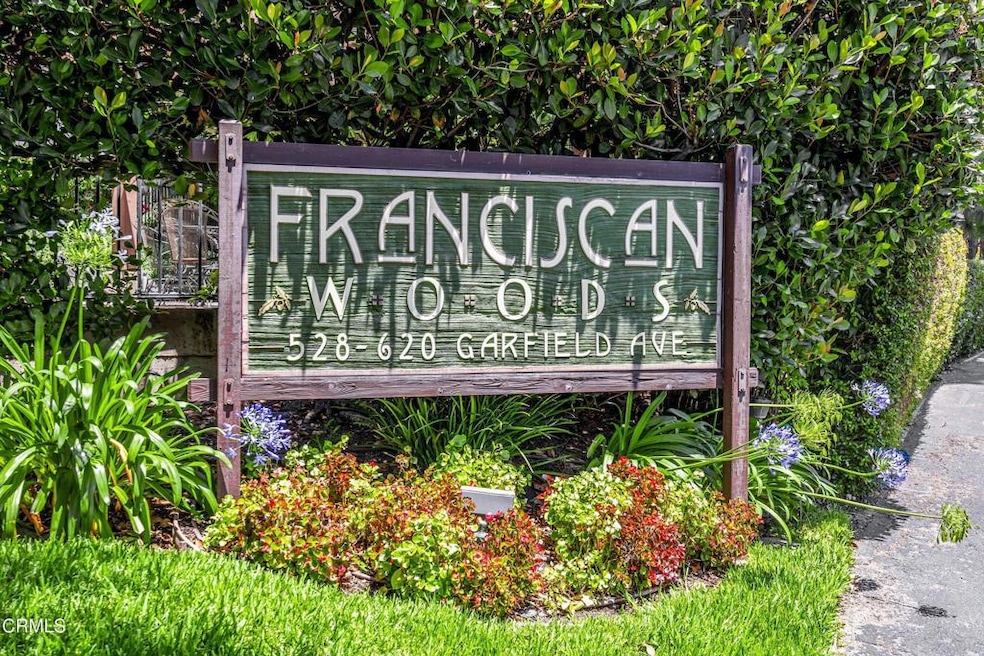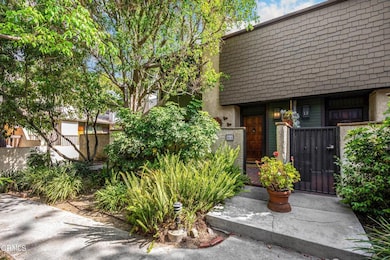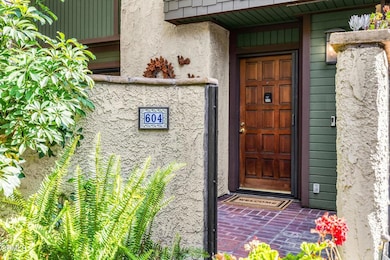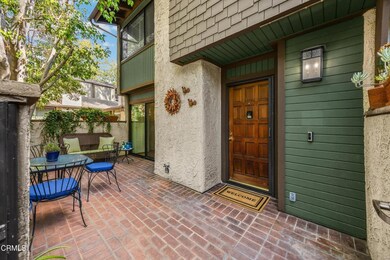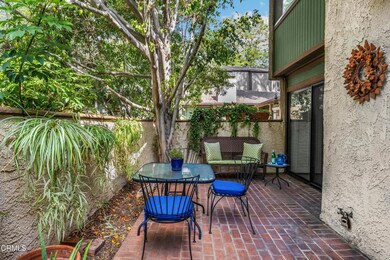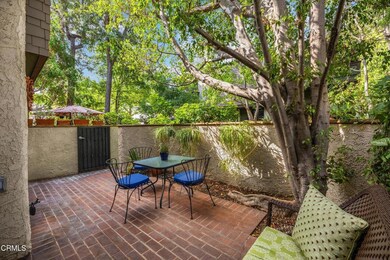
604 Garfield Ave South Pasadena, CA 91030
Estimated payment $8,697/month
Highlights
- Hot Property
- Private Pool
- Primary Bedroom Suite
- Blair High School Rated A-
- No Units Above
- View of Trees or Woods
About This Home
Welcome to this exceptional townhome located in the serene and highly desirable Franciscan Woods community of South Pasadena. Hidden away in a peaceful setting surrounded by mature trees and meandering pathways, this residence offers a rare sense of privacy--yet is just blocks from the vibrant shops, cafes, and restaurants that define the charm of South Pasadena. As you approach the residence, you are welcomed by a spacious, gated front patio--perfect for entertaining, outdoor dining, or simply enjoying your morning coffee in a tranquil environment. Inside, the open split-level floor plan features a generous living room with a decorative fireplace and a sliding glass door that provides a seamless indoor-outdoor flow to the front patio. This inviting space offers multiple layout possibilities, making it ideal for both relaxing and entertaining. The sophisticated dining room overlooks the living area and leads into a well-appointed kitchen complete with granite countertops, stainless steel-style appliances, abundant cabinetry, a built-in pantry, and a buffet area--ideal for coffee stations or additional prep space. The main level also includes a convenient laundry area and a stylish powder bath. Upstairs, you will find two expansive en-suite bedrooms, each offering unique appeal and privacy. The primary suite is a true retreat, featuring a spacious lounge area, walk-in closet, and a luxurious remodeled bathroom with a jetted soaking tub, frameless glass-enclosed shower, dual-sink vanity with quartz-style countertops, plus a dressing area with additional closet space. The secondary suite impresses with soaring vaulted ceilings, a massive walk-in closet, and an updated full bathroom--perfect for guests, home office or shared living. Additional features include fresh interior paint, bamboo-style flooring throughout, central air and heat, and a direct-access two-car garage with additional storage and battery back-up opener with wifi capability. Situated in the sought after Marengo neighborhood within the award-winning South Pasadena School District, and just minutes from Garfield Park, the San Marino Mission District, and major commuter routes. Don't miss this rare opportunity to enjoy spacious, refined living with unbeatable access to top-rated schools, vibrant city life, and peaceful surroundings--all in one of the most coveted communities in South Pasadena. Welcome home!
Townhouse Details
Home Type
- Townhome
Est. Annual Taxes
- $9,160
Year Built
- Built in 1975
Lot Details
- No Units Above
- No Units Located Below
- Two or More Common Walls
- Fenced
- Stucco Fence
- No Sprinklers
HOA Fees
- $595 Monthly HOA Fees
Parking
- 2 Car Attached Garage
- Parking Available
- Garage Door Opener
Home Design
- Split Level Home
- Turnkey
- Rolled or Hot Mop Roof
- Composition Roof
- Wood Siding
- Stucco
Interior Spaces
- 1,917 Sq Ft Home
- Open Floorplan
- Dual Staircase
- High Ceiling
- Ceiling Fan
- Recessed Lighting
- Plantation Shutters
- Living Room with Fireplace
- Dining Room
- Views of Woods
Kitchen
- Gas Cooktop
- Range Hood
- Dishwasher
- Granite Countertops
- Quartz Countertops
Bedrooms and Bathrooms
- 2 Bedrooms
- Primary Bedroom Suite
- Double Master Bedroom
- Walk-In Closet
- Dressing Area
- Upgraded Bathroom
- Quartz Bathroom Countertops
- Dual Vanity Sinks in Primary Bathroom
- Hydromassage or Jetted Bathtub
- Separate Shower
- Exhaust Fan In Bathroom
Laundry
- Laundry Room
- Dryer
- Washer
Home Security
Outdoor Features
- Private Pool
- Patio
- Front Porch
Utilities
- Central Heating and Cooling System
- Water Heater
Listing and Financial Details
- Tax Lot 13
- Tax Tract Number 480601
- Assessor Parcel Number 5324019059
Community Details
Overview
- Master Insurance
- 46 Units
- Franciscan Woods Association, Phone Number (626) 795-3282
- 626 795 3282 HOA
- Maintained Community
Recreation
- Community Pool
- Park
Security
- Carbon Monoxide Detectors
- Fire and Smoke Detector
Map
Home Values in the Area
Average Home Value in this Area
Tax History
| Year | Tax Paid | Tax Assessment Tax Assessment Total Assessment is a certain percentage of the fair market value that is determined by local assessors to be the total taxable value of land and additions on the property. | Land | Improvement |
|---|---|---|---|---|
| 2024 | $9,160 | $718,323 | $480,012 | $238,311 |
| 2023 | $8,962 | $704,239 | $470,600 | $233,639 |
| 2022 | $8,751 | $690,431 | $461,373 | $229,058 |
| 2021 | $8,586 | $676,894 | $452,327 | $224,567 |
| 2019 | $8,328 | $656,818 | $438,911 | $217,907 |
| 2018 | $8,129 | $643,940 | $430,305 | $213,635 |
| 2016 | $7,528 | $618,938 | $413,597 | $205,341 |
| 2015 | $7,407 | $609,642 | $407,385 | $202,257 |
| 2014 | $7,307 | $597,701 | $399,405 | $198,296 |
Property History
| Date | Event | Price | Change | Sq Ft Price |
|---|---|---|---|---|
| 07/17/2025 07/17/25 | For Sale | $1,325,000 | +122.7% | $691 / Sq Ft |
| 12/14/2012 12/14/12 | Sold | $595,000 | 0.0% | $310 / Sq Ft |
| 11/15/2012 11/15/12 | Pending | -- | -- | -- |
| 11/03/2012 11/03/12 | For Sale | $595,000 | -- | $310 / Sq Ft |
Purchase History
| Date | Type | Sale Price | Title Company |
|---|---|---|---|
| Grant Deed | $595,000 | Fidelity National Title Co | |
| Interfamily Deed Transfer | -- | None Available | |
| Interfamily Deed Transfer | -- | None Available |
Mortgage History
| Date | Status | Loan Amount | Loan Type |
|---|---|---|---|
| Open | $395,000 | New Conventional | |
| Previous Owner | $35,000 | Future Advance Clause Open End Mortgage | |
| Previous Owner | $355,000 | Unknown | |
| Previous Owner | $50,000 | Balloon | |
| Previous Owner | $17,200 | Unknown | |
| Previous Owner | $249,200 | Unknown |
Similar Homes in the area
Source: Pasadena-Foothills Association of REALTORS®
MLS Number: P1-23291
APN: 5324-019-059
- 319 Raymondale Dr
- 332 Allendale Rd Unit 5
- 1720 Mission St Unit 21
- 580 Old Mill Rd
- 1648 Raymond Hill Rd
- 301 Wallis St Unit 8
- 254 E Glenarm St
- 1873 S Los Robles Ave
- 770 Huntington Cir
- 35 Columbia St
- 1425 Wentworth Ave
- 224 Oaklawn Ave
- 790 Huntington Cir
- 1241 S Oak Knoll Ave
- 812 Fremont Ave Unit 203
- 818 Huntington Garden Dr
- 1116 Foothill St
- 293 Ohio St Unit 11
- 1036 S Madison Ave
- 855 Old Mill Rd
- 1788 Grevelia St
- 251 N El Molino Ave
- 1750 Grevelia St
- 410 Raymondale Dr
- 1750 Grevelia St Unit 4
- 1696 Amberwood Dr Unit D
- 1800 State St
- 706 Brent Ave Unit A
- 1729 Raymond Hill Rd Unit 3
- 1653 Amberwood Dr
- 188 Cedar Crest Ave Unit 6
- 188 Cedar Crest Ave Unit 5
- 188 Cedar Crest Ave
- 1700 Mission St Unit 18
- 824 Brent Ave
- 809 Brent Ave Unit 3
- 1031 Stratford Ave
- 270 Grace Dr
- 1418 Magnolia St
- 740 Pinehurst Dr
