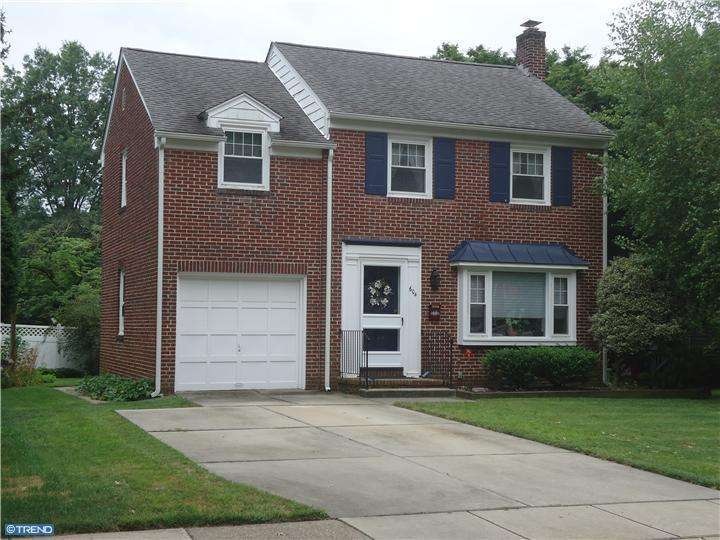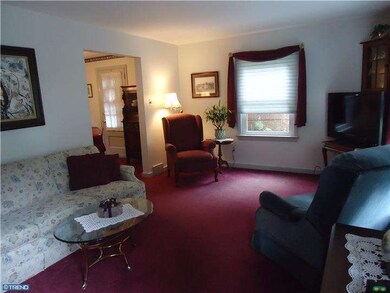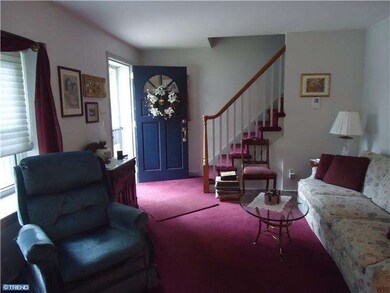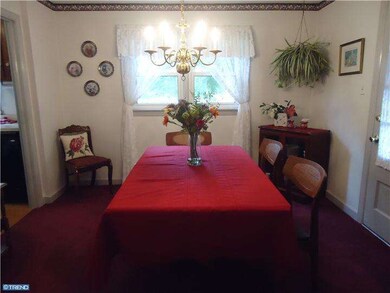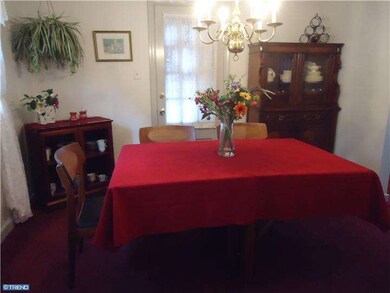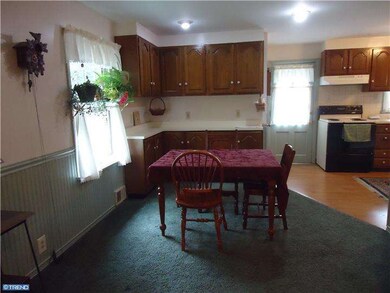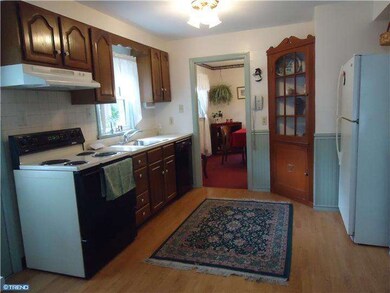
604 Graisbury Ave Haddonfield, NJ 08033
Haddon Township NeighborhoodEstimated Value: $513,811 - $627,000
Highlights
- Colonial Architecture
- Eat-In Kitchen
- Living Room
- No HOA
- Patio
- En-Suite Primary Bedroom
About This Home
As of December 2013REDUCED!!!! Owners are ready to move on!!!Sellers offering a $1000.00 bonus to the buyers agency!!!! Lovingly maintained brick beauty in popular "Haddonleigh". Haddonfield P.O but pay Haddon twp. taxes. Light and bright living room with custom window treatments and carpet over hardwood floors. Spacious dining room leading to raised patio. Kitchen with good flow into family space with convenient powder room. Upstairs has 3 spacious bedrooms with ample closet space. Main Bath in good shape. Hardwood under the carpets except the family room. Heat and air approx 5 years old. Family thinks the roof is 10-15 years. Windows are replacement tilt. Full clean, clean basement. Back yard is private and park-like. Just right!!! EZ to show and priced to go!!!On a really lovely street!!
Last Agent to Sell the Property
Donna Herb
Sage Realty Group LLC Listed on: 07/22/2013
Home Details
Home Type
- Single Family
Est. Annual Taxes
- $8,467
Year Built
- Built in 1950
Lot Details
- 6,000 Sq Ft Lot
- Lot Dimensions are 60x100
Parking
- 3 Open Parking Spaces
Home Design
- Colonial Architecture
- Brick Exterior Construction
Interior Spaces
- 1,561 Sq Ft Home
- Property has 2 Levels
- Family Room
- Living Room
- Dining Room
- Basement Fills Entire Space Under The House
- Eat-In Kitchen
- Laundry on main level
Bedrooms and Bathrooms
- 3 Bedrooms
- En-Suite Primary Bedroom
- 1.5 Bathrooms
Outdoor Features
- Patio
Schools
- Van Sciver Elementary School
- William G Rohrer Middle School
- Haddon Township High School
Utilities
- Central Air
- Heating System Uses Gas
- 100 Amp Service
- Natural Gas Water Heater
Community Details
- No Home Owners Association
- Haddonleigh Subdivision
Listing and Financial Details
- Tax Lot 00027
- Assessor Parcel Number 16-00014 03-00027
Ownership History
Purchase Details
Home Financials for this Owner
Home Financials are based on the most recent Mortgage that was taken out on this home.Similar Homes in the area
Home Values in the Area
Average Home Value in this Area
Purchase History
| Date | Buyer | Sale Price | Title Company |
|---|---|---|---|
| Peddicord Elizabeth J | $240,000 | Federation Title Agency Inc |
Mortgage History
| Date | Status | Borrower | Loan Amount |
|---|---|---|---|
| Open | Peddicord Elizabeth J | $216,000 |
Property History
| Date | Event | Price | Change | Sq Ft Price |
|---|---|---|---|---|
| 12/27/2013 12/27/13 | Sold | $240,000 | -17.2% | $154 / Sq Ft |
| 11/19/2013 11/19/13 | Pending | -- | -- | -- |
| 10/02/2013 10/02/13 | Price Changed | $289,900 | -3.4% | $186 / Sq Ft |
| 08/08/2013 08/08/13 | Price Changed | $300,000 | -3.2% | $192 / Sq Ft |
| 07/22/2013 07/22/13 | For Sale | $310,000 | -- | $199 / Sq Ft |
Tax History Compared to Growth
Tax History
| Year | Tax Paid | Tax Assessment Tax Assessment Total Assessment is a certain percentage of the fair market value that is determined by local assessors to be the total taxable value of land and additions on the property. | Land | Improvement |
|---|---|---|---|---|
| 2024 | $10,070 | $249,200 | $92,000 | $157,200 |
| 2023 | $10,070 | $249,200 | $92,000 | $157,200 |
| 2022 | $9,886 | $249,200 | $92,000 | $157,200 |
| 2021 | $9,961 | $249,200 | $92,000 | $157,200 |
| 2020 | $9,848 | $249,200 | $92,000 | $157,200 |
| 2019 | $9,492 | $249,200 | $92,000 | $157,200 |
| 2018 | $9,432 | $249,200 | $92,000 | $157,200 |
| 2017 | $9,270 | $249,200 | $92,000 | $157,200 |
| 2016 | $9,096 | $249,200 | $92,000 | $157,200 |
| 2015 | $8,799 | $249,200 | $92,000 | $157,200 |
| 2014 | -- | $249,200 | $92,000 | $157,200 |
Agents Affiliated with this Home
-
D
Seller's Agent in 2013
Donna Herb
Sage Realty Group LLC
-
datacorrect BrightMLS
d
Buyer's Agent in 2013
datacorrect BrightMLS
Non Subscribing Office
Map
Source: Bright MLS
MLS Number: 1003528858
APN: 16-00014-03-00027
- 510 Avondale Ave
- 451 W Crystal Lake Ave
- 806 W Redman Ave
- 1104 W Mount Vernon Ave
- 1108 W Mount Vernon Ave
- 413 Glenwood Ave
- 256 Crystal Terrace
- 328 Avondale Ave
- 616 E Graisbury Ave
- 196 Carlisle Rd
- 151 S Barrett Ave
- 206 Homestead Ave
- 717 E Greenman Rd
- 122 E Pine St
- 1 Birchall Dr
- 365 Kings Hwy W
- 420 Kings Hwy W
- 257 S Lecato Ave
- 208 Hazel Ave
- 813 Amherst Rd
- 604 Graisbury Ave
- 606 Graisbury Ave
- 602 Graisbury Ave
- 608 Graisbury Ave
- 603 Avondale Ave
- 607 Avondale Ave
- 607 Graisbury Ave
- 605 Graisbury Ave
- 611 Avondale Ave
- 610 Graisbury Ave
- 609 Graisbury Ave
- 603 Graisbury Ave
- 611 Graisbury Ave
- 613 Avondale Ave
- 601 Graisbury Ave
- 612 Graisbury Ave
- 512 Graisbury Ave
- 613 Graisbury Ave
- 615 Avondale Ave
- 515 Graisbury Ave
