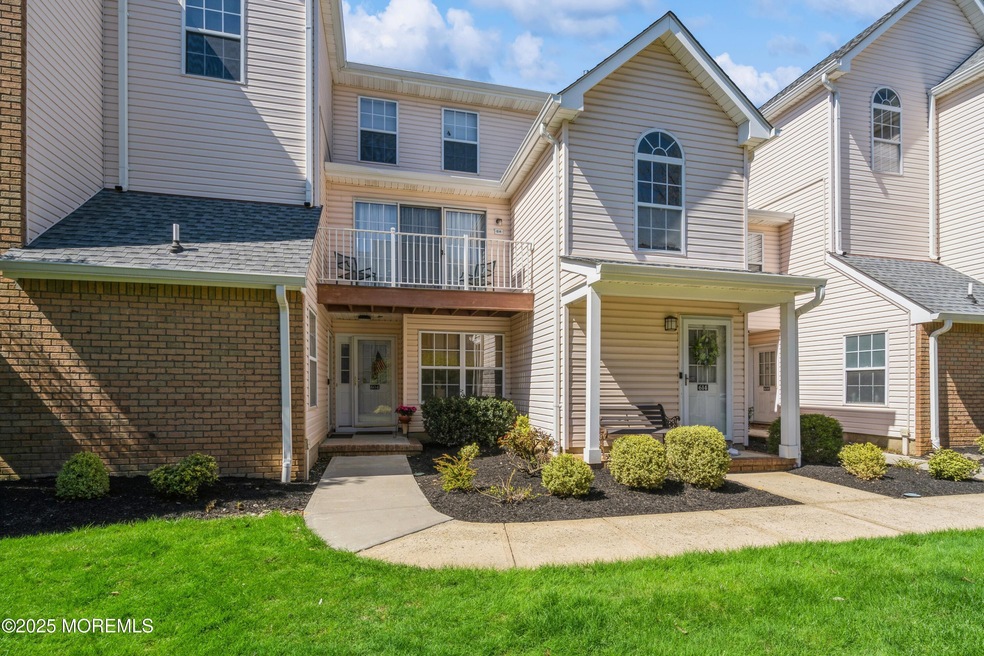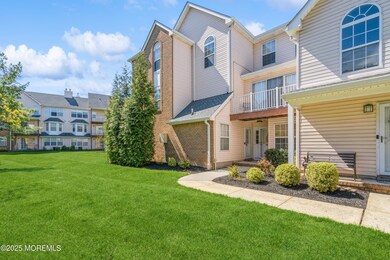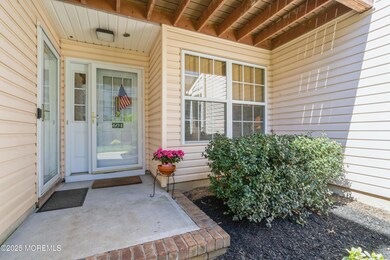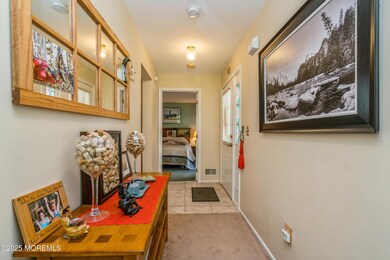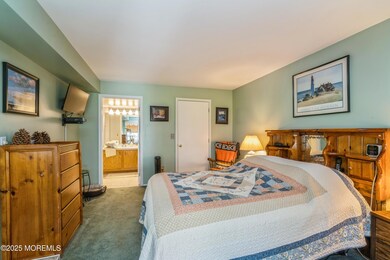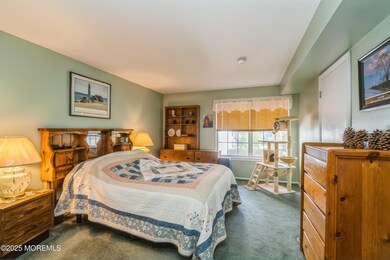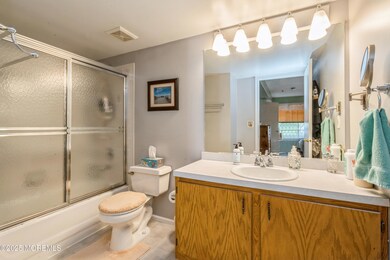
$297,999
- 2 Beds
- 1 Bath
- 855 Sq Ft
- 19 Pembrook Ave
- North Brunswick, NJ
Ever thought about living just minutes from shopping, dining, and public transitwithout all the noise and chaos? This top-floor 2-bedroom, 1-bath condo in the desirable Governor's Pointe community gives you that perfect mix of peace and convenience. The space is filled with natural light, and the main bedroom is roomy with plenty of storage for your wardrobe. Step out onto your private balcony
Peggy Louis-Charles RE/MAX ONE
