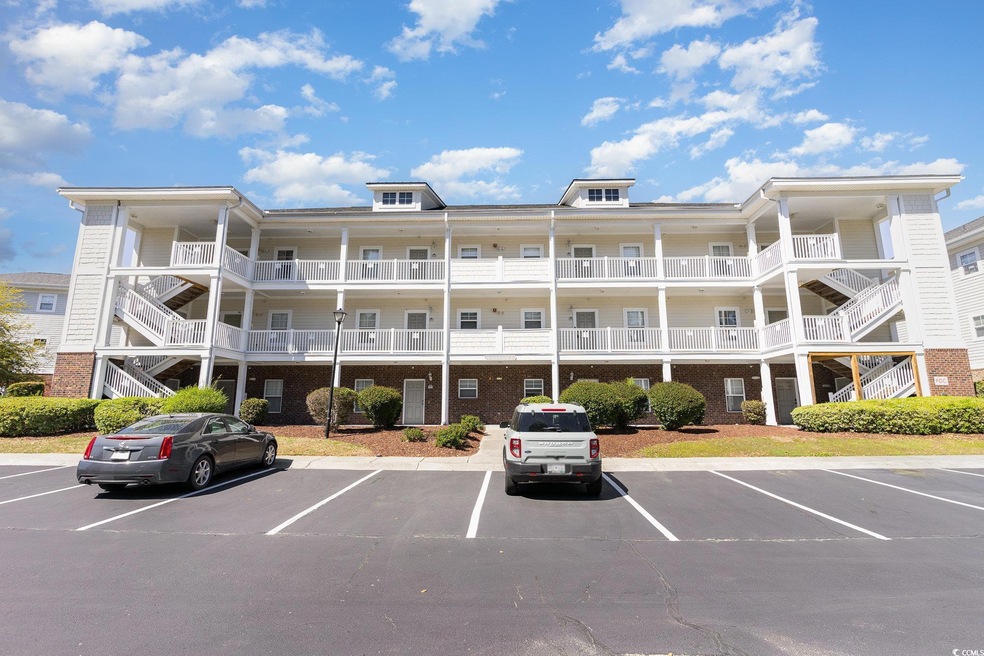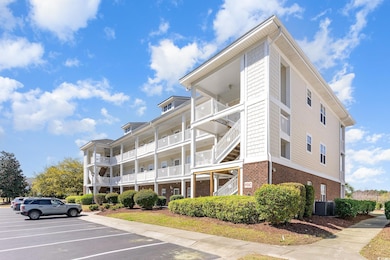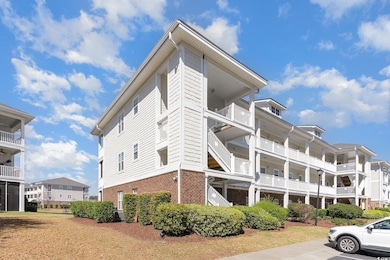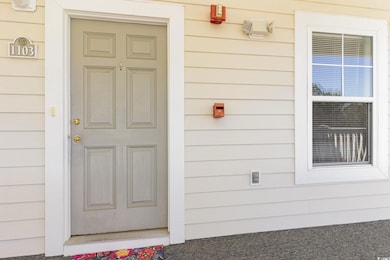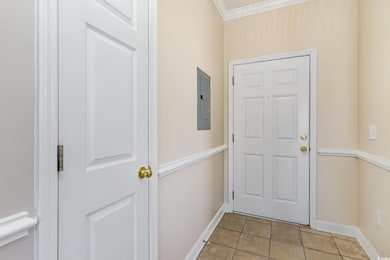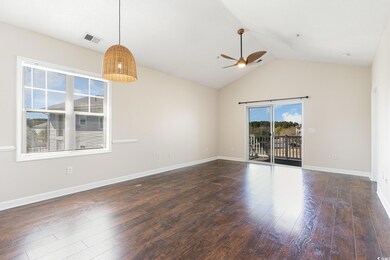
604 Heathrow Dr Unit 1103 Myrtle Beach, SC 29579
Pine Island NeighborhoodEstimated payment $1,310/month
Highlights
- Unit is on the top floor
- Vaulted Ceiling
- End Unit
- River Oaks Elementary School Rated A
- Main Floor Bedroom
- Community Pool
About This Home
MOTIVATED SELLER! Must see this 2-bedroom/2-bathroom top floor end unit in Berkshire Forest. Freshly painted and some new fans and some new lighting fixtures were recently installed. New Stainless steel appliances installed in June 2024. New Water heater and HVAC in March 2023. Enjoy the extra light from the extra windows in this unit. Large kitchen with white cabinets and plenty of storage. Master has trey ceiling and ceiling fan. Living area has a vaulted ceiling with a ceiling fan. Whether you'reunwinding under the sun or staying active with a friendly game of tennis, Berkshire Forest provides endless opportunities for enjoymentright at your doorstep. With its proximity to the beach and a plethora of dining, entertainment, shopping, and golfing options just a shortdrive away, Berkshire Forest offers the quintessential Myrtle Beach lifestyle. Whether you're seeking a permanent residence, a vacationretreat, or an investment opportunity, don't miss out on this chance to experience coastal living at its finest. Schedule your tour today and make your dream of owning a piece of paradise a reality!
Property Details
Home Type
- Condominium
Est. Annual Taxes
- $1,537
Year Built
- Built in 2006
HOA Fees
- $440 Monthly HOA Fees
Parking
- 1 to 5 Parking Spaces
Home Design
- Slab Foundation
- Vinyl Siding
- Tile
Interior Spaces
- 1,001 Sq Ft Home
- Vaulted Ceiling
- Ceiling Fan
- Combination Dining and Living Room
- Washer and Dryer
Kitchen
- Breakfast Bar
- Range
- Microwave
- Dishwasher
- Stainless Steel Appliances
- Disposal
Bedrooms and Bathrooms
- 2 Bedrooms
- Main Floor Bedroom
- Bathroom on Main Level
- 2 Full Bathrooms
Home Security
Schools
- River Oaks Elementary School
- Ocean Bay Middle School
- Carolina Forest High School
Utilities
- Central Heating and Cooling System
- Water Heater
- Phone Available
- Cable TV Available
Additional Features
- Balcony
- End Unit
- Unit is on the top floor
Community Details
Overview
- Association fees include electric common, water and sewer, trash pickup, pool service, landscape/lawn, insurance, manager
- Low-Rise Condominium
Recreation
- Community Pool
Pet Policy
- Only Owners Allowed Pets
Security
- Fire and Smoke Detector
Map
Home Values in the Area
Average Home Value in this Area
Tax History
| Year | Tax Paid | Tax Assessment Tax Assessment Total Assessment is a certain percentage of the fair market value that is determined by local assessors to be the total taxable value of land and additions on the property. | Land | Improvement |
|---|---|---|---|---|
| 2024 | $1,537 | $10,952 | $0 | $10,952 |
| 2023 | $1,537 | $10,952 | $0 | $10,952 |
| 2021 | $1,421 | $10,952 | $0 | $10,952 |
| 2020 | $1,328 | $10,952 | $0 | $10,952 |
| 2019 | $1,177 | $10,500 | $0 | $10,500 |
| 2018 | $0 | $8,400 | $0 | $8,400 |
| 2017 | $884 | $4,020 | $0 | $4,020 |
| 2016 | -- | $4,020 | $0 | $4,020 |
| 2015 | $884 | $7,035 | $0 | $7,035 |
| 2014 | $856 | $4,020 | $0 | $4,020 |
Property History
| Date | Event | Price | Change | Sq Ft Price |
|---|---|---|---|---|
| 05/02/2025 05/02/25 | Price Changed | $139,900 | -3.5% | $140 / Sq Ft |
| 04/07/2025 04/07/25 | Price Changed | $144,900 | -6.5% | $145 / Sq Ft |
| 03/24/2025 03/24/25 | For Sale | $154,900 | 0.0% | $155 / Sq Ft |
| 03/24/2025 03/24/25 | Price Changed | $154,900 | -8.8% | $155 / Sq Ft |
| 02/28/2025 02/28/25 | Off Market | $169,900 | -- | -- |
| 08/29/2024 08/29/24 | Price Changed | $169,900 | -5.6% | $170 / Sq Ft |
| 08/21/2024 08/21/24 | Price Changed | $179,900 | -9.1% | $180 / Sq Ft |
| 08/16/2024 08/16/24 | For Sale | $197,900 | +97.9% | $198 / Sq Ft |
| 07/02/2019 07/02/19 | Sold | $100,000 | -6.5% | $100 / Sq Ft |
| 05/31/2019 05/31/19 | Price Changed | $106,900 | -1.9% | $107 / Sq Ft |
| 05/01/2019 05/01/19 | For Sale | $109,000 | +32.1% | $109 / Sq Ft |
| 09/27/2017 09/27/17 | Sold | $82,500 | -6.1% | $87 / Sq Ft |
| 05/23/2017 05/23/17 | For Sale | $87,900 | -- | $93 / Sq Ft |
Purchase History
| Date | Type | Sale Price | Title Company |
|---|---|---|---|
| Warranty Deed | $100,000 | -- | |
| Deed | $152,490 | None Available |
Mortgage History
| Date | Status | Loan Amount | Loan Type |
|---|---|---|---|
| Previous Owner | $74,693 | Fannie Mae Freddie Mac |
Similar Homes in Myrtle Beach, SC
Source: Coastal Carolinas Association of REALTORS®
MLS Number: 2419019
APN: 41900000097
- 701 Salleyport Dr Unit 1117
- 701 Salleyport Dr Unit 1110
- 604 Heathrow Dr Unit 1097
- 604 Heathrow Dr Unit 1101
- 604 Heathrow Dr Unit 1103
- 801 Crumpet Ct Unit 1136
- 800 Crumpet Ct Unit 1122
- 600 Heathrow Dr Unit 1084
- 200 Castle Dr Unit 1369
- 200 Castle Dr Unit 1362
- 500 Wickham Dr Unit 1070 BERKSHIRE FORE
- 804 Crumpet Ct Unit 1154
- 804 Crumpet Ct Unit 1151
- 805 Crumpet Ct Unit 1165
- 208 Castle Dr Unit 1373
- 318 Castle Dr Unit 1443
- 224 Castle Dr Unit 1408
- 224 Castle Dr Unit 1402
- 205 Threshing Way Unit 1052
- 101 Culpepper Way Unit 1006
