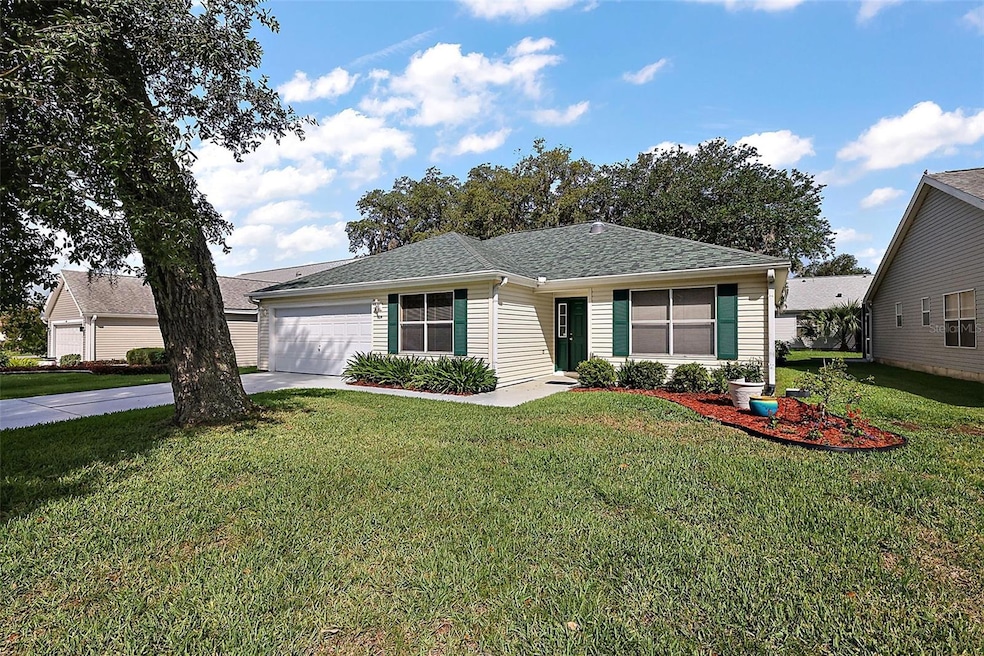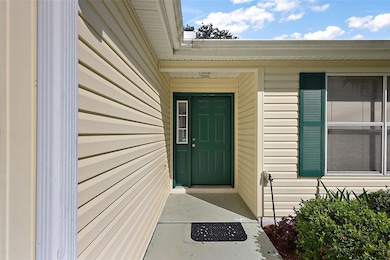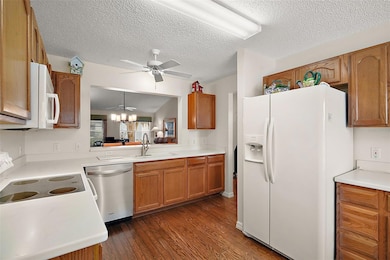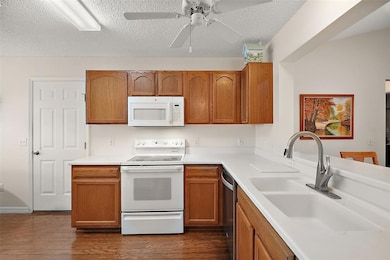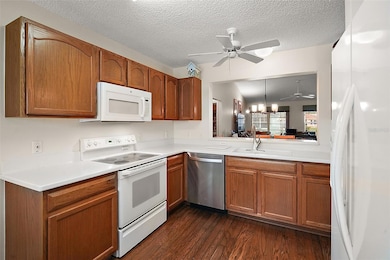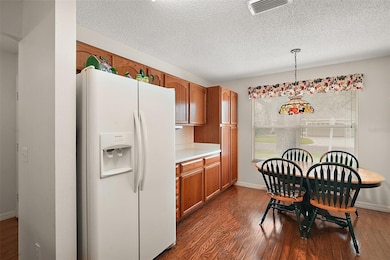
604 Juanita Ct Lady Lake, FL 32159
Village of De La Vista NeighborhoodEstimated payment $1,972/month
Highlights
- Golf Course Community
- Open Floorplan
- Vaulted Ceiling
- Senior Community
- Clubhouse
- Wood Flooring
About This Home
Stop looking—this is the home you've been waiting for! Prepare to be amazed by this exquisite 3-bedroom, 2-bath Wisteria home in the highly sought-after Village of De La Vista! With everything you've been searching for, this home offers a PAID BOND, INTERIOR LAUNDRY, and beautiful HARDWOOD floors throughout—no carpet in sight! Curb appeal is second to none, with lush, meticulously manicured landscaping and charming decorative shutters that create a warm and inviting exterior. Step inside to a bright and airy living room featuring expansive windows adorned with custom cornices, offering plenty of natural light and a spacious, open feel. Sliding glass doors lead to the enclosed Florida Room, where you can enjoy year-round relaxation. The seamless flow from the living area into the elegant dining room is highlighted by a decorative chandelier and enhanced by the gentle illumination of a large solar light. The chef-friendly kitchen is a dream, boasting luxurious Corian countertops, ample cabinet space, a cozy dinette area, and a convenient pass-through window that connects the kitchen to the open-concept living and dining areas—ideal for entertaining. The Florida Room is fully enclosed with durable vinyl windows and a sliding door that leads to a private outdoor patio, perfect for enjoying the Florida sunshine. The private primary suite is a true retreat, featuring a generous walk-in closet, direct access to the Florida Room, and a spa-like en suite bath. The bath offers a gorgeous walk-in shower enclosed in glass, Corian countertops, a linen closet, and a large window that lets in an abundance of natural light. Both guest bedrooms are filled with light and feature built-in closets, offering plenty of storage. The guest bath includes a tub/shower combo and a single vanity, providing comfort and convenience for guests. Located in the heart of the Village of De La Vista, this home is just minutes from Lake Sumter Landing and Spanish Springs Town Square, Tierra Del Sol Country Club, and De La Vista and Mira Mesa Executive Golf Courses. Plus, you’re conveniently close to Highway 441/27 and County Road 466, where an abundance of shopping, dining, banking, and medical facilities await. Don’t miss your chance to own this beautiful home in a prime location. Please watch our detailed walkthrough video, and call today to schedule your private showing or virtual tour of this home—it won’t last long!
Listing Agent
RE/MAX PREMIER REALTY LADY LK Brokerage Phone: 352-753-2029 License #3451939 Listed on: 03/28/2025

Co-Listing Agent
RE/MAX PREMIER REALTY LADY LK Brokerage Phone: 352-753-2029 License #3429338
Home Details
Home Type
- Single Family
Est. Annual Taxes
- $1,150
Year Built
- Built in 1997
Lot Details
- 5,642 Sq Ft Lot
- Lot Dimensions are 62x91
- Southeast Facing Home
- Landscaped with Trees
HOA Fees
- $199 Monthly HOA Fees
Parking
- 2 Car Attached Garage
- Golf Cart Parking
Home Design
- Slab Foundation
- Frame Construction
- Shingle Roof
- Vinyl Siding
Interior Spaces
- 1,437 Sq Ft Home
- Open Floorplan
- Built-In Features
- Shelving
- Vaulted Ceiling
- Ceiling Fan
- Sliding Doors
- Combination Dining and Living Room
Kitchen
- Eat-In Kitchen
- Breakfast Bar
- Range
- Microwave
- Dishwasher
Flooring
- Wood
- Tile
Bedrooms and Bathrooms
- 3 Bedrooms
- Primary Bedroom on Main
- En-Suite Bathroom
- Walk-In Closet
- 2 Full Bathrooms
Laundry
- Laundry in unit
- Dryer
- Washer
Utilities
- Central Heating and Cooling System
- Vented Exhaust Fan
- Thermostat
- Cable TV Available
Additional Features
- Enclosed patio or porch
- Property is near a golf course
Listing and Financial Details
- Visit Down Payment Resource Website
- Tax Lot 172
- Assessor Parcel Number D13N172
- $454 per year additional tax assessments
Community Details
Overview
- Senior Community
- Association fees include pool, recreational facilities
- $199 Other Monthly Fees
- The Villages Subdivision, Wisteria Floorplan
- The community has rules related to building or community restrictions, deed restrictions, fencing, allowable golf cart usage in the community
Amenities
- Clubhouse
- Community Mailbox
Recreation
- Golf Course Community
- Tennis Courts
- Pickleball Courts
- Racquetball
- Recreation Facilities
- Shuffleboard Court
- Community Playground
- Community Pool
- Park
- Dog Park
Map
Home Values in the Area
Average Home Value in this Area
Tax History
| Year | Tax Paid | Tax Assessment Tax Assessment Total Assessment is a certain percentage of the fair market value that is determined by local assessors to be the total taxable value of land and additions on the property. | Land | Improvement |
|---|---|---|---|---|
| 2024 | $1,647 | $155,950 | -- | -- |
| 2023 | $1,647 | $151,410 | $0 | $0 |
| 2022 | $1,639 | $147,000 | $0 | $0 |
| 2021 | $1,678 | $142,720 | $0 | $0 |
| 2020 | $1,706 | $140,750 | $0 | $0 |
| 2019 | $1,700 | $137,590 | $0 | $0 |
| 2018 | $1,564 | $135,030 | $0 | $0 |
| 2017 | $1,575 | $132,260 | $0 | $0 |
| 2016 | $1,484 | $129,540 | $0 | $0 |
| 2015 | $1,492 | $128,640 | $0 | $0 |
| 2014 | -- | $127,620 | $0 | $0 |
Property History
| Date | Event | Price | Change | Sq Ft Price |
|---|---|---|---|---|
| 06/06/2025 06/06/25 | Price Changed | $299,900 | 0.0% | $209 / Sq Ft |
| 06/06/2025 06/06/25 | For Sale | $299,900 | -4.8% | $209 / Sq Ft |
| 05/20/2025 05/20/25 | Off Market | $315,000 | -- | -- |
| 03/28/2025 03/28/25 | For Sale | $315,000 | -- | $219 / Sq Ft |
Purchase History
| Date | Type | Sale Price | Title Company |
|---|---|---|---|
| Interfamily Deed Transfer | -- | Attorney | |
| Deed | -- | -- | |
| Warranty Deed | $125,100 | -- |
Similar Homes in Lady Lake, FL
Source: Stellar MLS
MLS Number: G5094699
APN: D13N172
- 710 Antonia Ln
- 541 Carrera Dr
- 610 Espana St
- 713 Espana St
- 1616 San Diego St
- 482 Hildalgo Dr
- 1507 Armadillo Place
- 1722 Moreno Place
- 1801 Marquez Loop
- 419 Aldama Ave
- 1728 Morelos Rd
- 850 Oviedo Rd
- 613 Nuevo Leon Ln
- 412 Hildalgo Dr
- 1805 San Luis Ln
- 718 Villita Ln
- 427 Cambio Ct
- 1972 Palo Alto Ave
- 603 San Pedro Dr
- 1711 Francisco St
