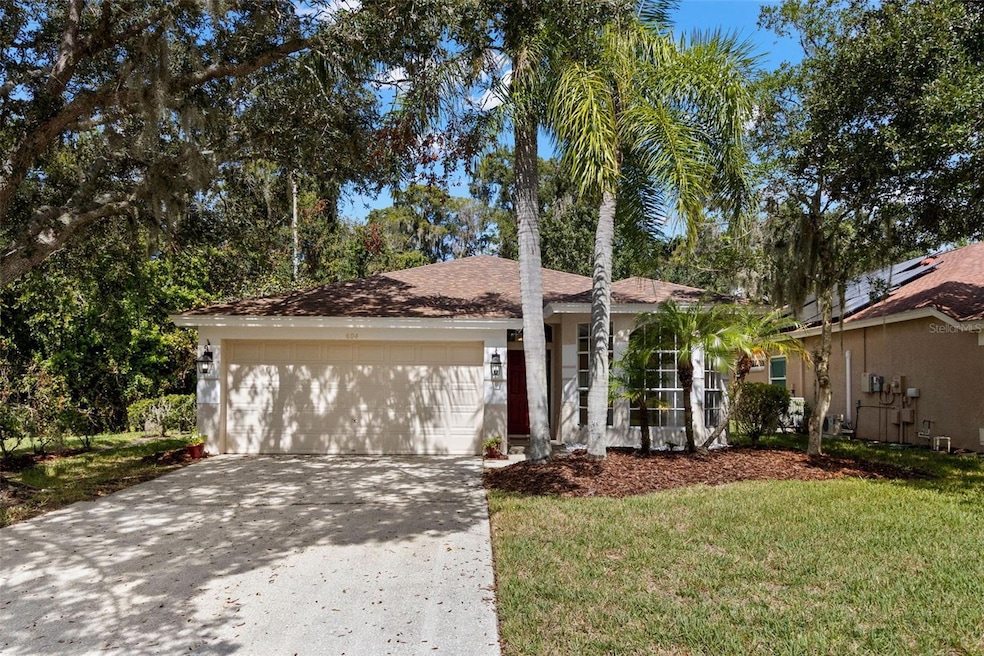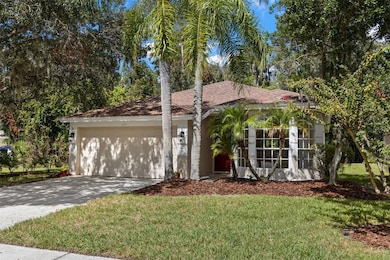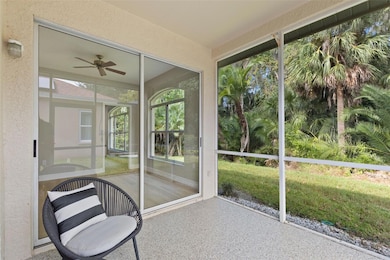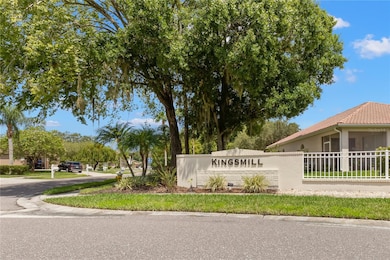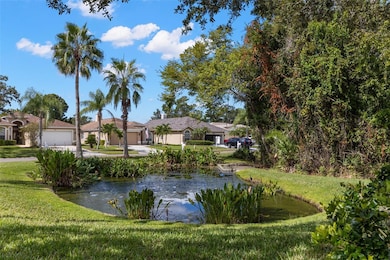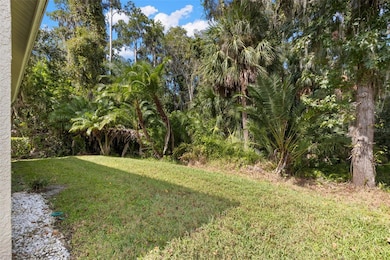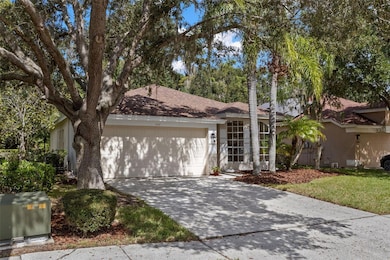604 Kingsmill Ct Oldsmar, FL 34677
Estimated payment $3,102/month
Highlights
- Golf Course Community
- Fitness Center
- Open Floorplan
- Forest Lakes Elementary School Rated A-
- View of Trees or Woods
- Clubhouse
About This Home
Discover the perfect blend of comfort, privacy, and resort-style living in this beautiful corner-lot home located in the desirable Kingsmill subdivision of East Lake Woodlands. With a BRAND NEW ROOF 2025, 2022 A/C system, and 2025 hot water heater, this home is move-in ready and designed for peace of mind. Step inside and be greeted by a light-filled, open floor plan that flows seamlessly from front to back. The spacious kitchen offers abundant cabinetry, a built-in pantry cabinet, and a sunny breakfast nook with large windows. The all white appliances are in great condition; A pass-through opening offers a large breakfast bar and connects to the great room, making entertaining effortless. The living and dining areas feature new laminate wood flooring and plenty of natural light, with sliding glass doors that open to a screened lanai overlooking a private conservation area—a tranquil retreat for your morning coffee or evening gatherings. Your primary suite is a true sanctuary, complete with conservation views and privacy, oversized walk-in closet with custom built-ins, dual-sink vanity with makeup desk, and large step-in shower with built-in bench and a step in whirlpool tub!!!. A bonus room with pocket doors, perfect for a home office, sitting room, or third bedroom, with its own lanai access is located immediately off the primary suite and the living room. The second bedroom is privately located toward the front of the home and offers plantation shutters and peaceful conservation views, while the full guest bath includes a step-in shower with glass doors and a linen closet. Practical touches include a two-car garage with extra cabinetry, a laundry room with washer/dryer hook-ups, utility sink and shelving, and tile flooring in the entry, kitchen, and laundry for easy maintenance. Living here means more than just making a home—it’s a lifestyle. East Lake Woodlands is a gated community known for its natural beauty, security, and abundant amenities. Residents enjoy golf courses, a tennis and pickleball complex, resort-style swimming pools and a fitness center for various memberships, walking and biking trails surrounded by lush Florida landscapes, a private clubhouse with dining and social events. Located in the heart of Oldsmar, you’re also just minutes from shopping, dining, top-rated schools, and the pristine Gulf Coast beaches. Don’t miss the opportunity to make this Kingsmill gem your new home. Schedule your private showing today and start living the East Lake Woodlands lifestyle - a gated golf community offering membership to the clubhouse, tennis, swimming, golf and/or social for additional fees.
Listing Agent
KELLER WILLIAMS REALTY- PALM H Brokerage Phone: 727-772-0772 License #651272 Listed on: 09/30/2025

Home Details
Home Type
- Single Family
Est. Annual Taxes
- $1,383
Year Built
- Built in 1996
Lot Details
- 6,164 Sq Ft Lot
- Key Lot That May Back To Multiple Homes
- East Facing Home
- Landscaped
- Private Lot
- Corner Lot
- Property is zoned RPD-5
HOA Fees
Parking
- 2 Car Attached Garage
- Driveway
Property Views
- Pond
- Woods
Home Design
- Florida Architecture
- Slab Foundation
- Shingle Roof
- Block Exterior
Interior Spaces
- 1,757 Sq Ft Home
- Open Floorplan
- Ceiling Fan
- Plantation Shutters
- Sliding Doors
- Great Room
- Combination Dining and Living Room
- Inside Utility
- Laundry Room
Kitchen
- Breakfast Area or Nook
- Range
- Microwave
- Dishwasher
Flooring
- Laminate
- Tile
Bedrooms and Bathrooms
- 3 Bedrooms
- Primary Bedroom on Main
- Walk-In Closet
- 2 Full Bathrooms
- Soaking Tub
Outdoor Features
- Covered Patio or Porch
Schools
- Forest Lakes Elementary School
- Carwise Middle School
- East Lake High School
Utilities
- Central Heating and Cooling System
- Electric Water Heater
- Cable TV Available
Listing and Financial Details
- Visit Down Payment Resource Website
- Tax Lot 11
- Assessor Parcel Number 15-28-16-46795-000-0110
Community Details
Overview
- Association fees include ground maintenance, management, trash
- Sentry Management Association, Phone Number (727) 799-8982
- Visit Association Website
- East Lake Woodlands Association
- Kingsmill Subdivision
- The community has rules related to building or community restrictions, deed restrictions
- Near Conservation Area
Recreation
- Golf Course Community
- Tennis Courts
- Fitness Center
- Community Pool
Additional Features
- Clubhouse
- Security Guard
Map
Home Values in the Area
Average Home Value in this Area
Tax History
| Year | Tax Paid | Tax Assessment Tax Assessment Total Assessment is a certain percentage of the fair market value that is determined by local assessors to be the total taxable value of land and additions on the property. | Land | Improvement |
|---|---|---|---|---|
| 2024 | $1,339 | $118,059 | -- | -- |
| 2023 | $1,339 | $114,620 | $0 | $0 |
| 2022 | $1,364 | $111,282 | $0 | $0 |
| 2021 | $1,364 | $108,041 | $0 | $0 |
| 2020 | $1,354 | $106,549 | $0 | $0 |
| 2019 | $1,321 | $104,153 | $0 | $0 |
| 2018 | $1,295 | $102,211 | $0 | $0 |
| 2017 | $2,892 | $181,698 | $0 | $0 |
| 2016 | $2,865 | $177,961 | $0 | $0 |
| 2015 | $2,908 | $176,724 | $0 | $0 |
| 2014 | $2,892 | $175,321 | $0 | $0 |
Property History
| Date | Event | Price | List to Sale | Price per Sq Ft |
|---|---|---|---|---|
| 10/22/2025 10/22/25 | Price Changed | $495,000 | -3.9% | $282 / Sq Ft |
| 09/30/2025 09/30/25 | For Sale | $515,000 | -- | $293 / Sq Ft |
Purchase History
| Date | Type | Sale Price | Title Company |
|---|---|---|---|
| Warranty Deed | $240,000 | Sunbelt Title Agency | |
| Deed | $168,000 | -- |
Mortgage History
| Date | Status | Loan Amount | Loan Type |
|---|---|---|---|
| Open | $192,000 | New Conventional |
Source: Stellar MLS
MLS Number: TB8430567
APN: 15-28-16-46795-000-0110
- 4886 Westchester Ct
- 4874 Westchester Ct
- 10 Woodridge Cir
- 4992 Augusta Ave
- 100 Ingrid Place
- 4915 Augusta Ave
- 380 Rosalind Ln
- 260 Balsam Dr
- 150 Poole Place
- 382 Rosalind Ln
- 180 Ingrid Place
- 50 Ingrid Place
- 30 Aster Place
- 395 Wingate Cir
- 4859 Augusta Ave
- 20 Sylvia Place
- 30 Tads Trail
- 370 S Woodlands Dr
- 250 Woods Landing Trail
- 315 Woods Landing Trail
- 60 Iris Place
- 4915 Augusta Ave
- 440 Woods Landing Trail
- 413 Evergreen Dr
- 2007 Mandalay Ct
- 108 Nina Way Unit 3
- 425 Maplewood Dr
- 1915 Saginaw Ct
- 2021 Saginaw Ct
- 226 Woodlake Wynde Unit 44
- 125 Woodlake Wynde
- 150 East Lake Club Dr
- 204 Mary Dr
- 122 Loblolly Ct Unit H
- 270 Woodlake Wynde Unit 270
- 272 Woodlake Wynde Unit 6
- 216 Cypress Ln
- 244 Cypress Ln Unit 244
- 120 Cypress Ln Unit 120
- 331 Woodlake Wynde
