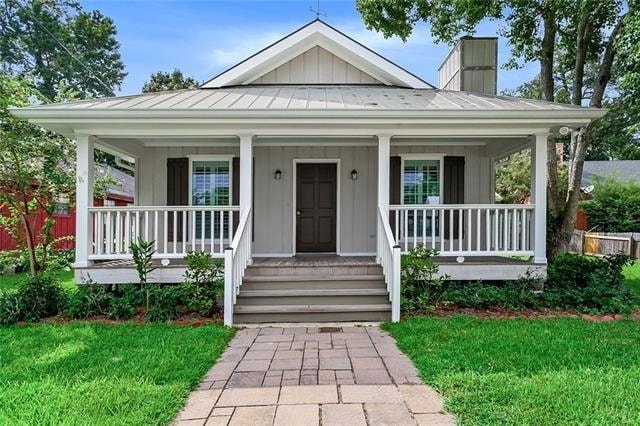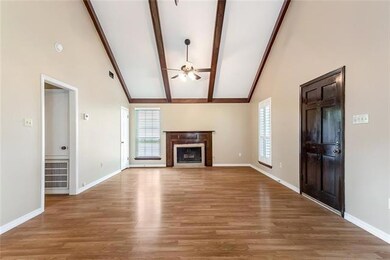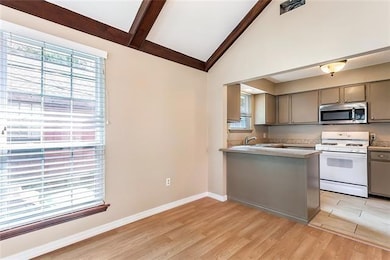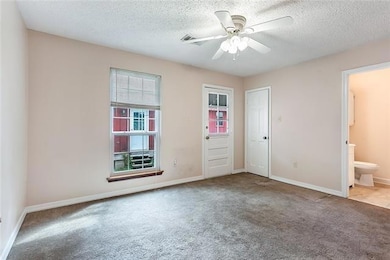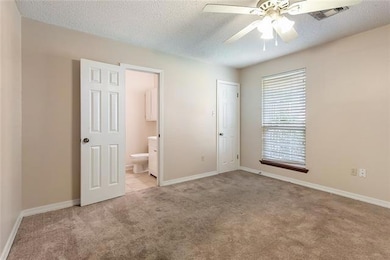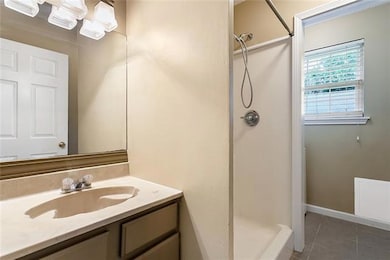604 Lafayette St Unit A Mandeville, LA 70448
2
Beds
2
Baths
1,150
Sq Ft
8,333
Sq Ft Lot
Highlights
- Traditional Architecture
- Porch
- Rectangular Lot
- Mandeville Elementary School Rated A-
- Central Heating and Cooling System
- Wood Siding
About This Home
Come live and enjoy the Old Mandeville lifestyle. Clean and spacious two bedroom two full bath Acadian style double located nearby to restaurants, shopping, bars, the Mandeville lakefront, trailhead and St. Tammany Trace Large den with fireplace, plantation blinds and vaulted ceiling. Kitchen comes with gas cooktop/stove, newer fridge, dishwasher and pantry. No carpet in the house. Off street parking and an attentive owner. Available now!
Property Details
Home Type
- Multi-Family
Est. Annual Taxes
- $2,695
Year Built
- Built in 1985
Lot Details
- 8,333 Sq Ft Lot
- Rectangular Lot
Home Design
- Duplex
- Traditional Architecture
- Raised Foundation
- Wood Siding
Interior Spaces
- 1,150 Sq Ft Home
- 1-Story Property
Kitchen
- Oven
- Range
- Microwave
- Dishwasher
- Disposal
Bedrooms and Bathrooms
- 2 Bedrooms
- 2 Full Bathrooms
Laundry
- Dryer
- Washer
Parking
- Driveway
- Off-Street Parking
Additional Features
- Porch
- City Lot
- Central Heating and Cooling System
Listing and Financial Details
- Security Deposit $1,400
- Assessor Parcel Number 57822
Community Details
Overview
- Mandeville S Subdivision
Pet Policy
- Pets Allowed
Map
Source: ROAM MLS
MLS Number: 2498905
APN: 57822
Nearby Homes
