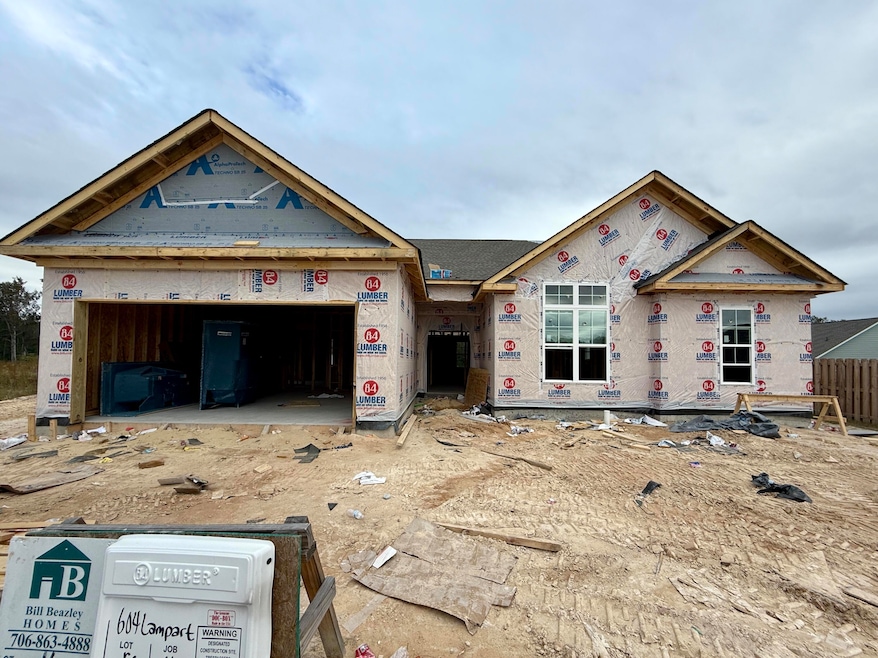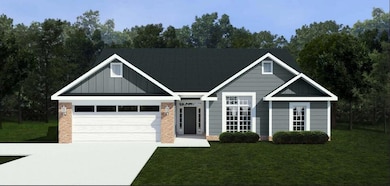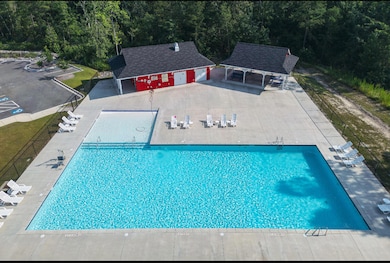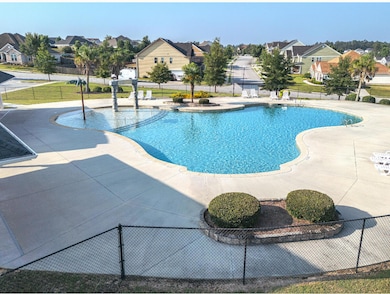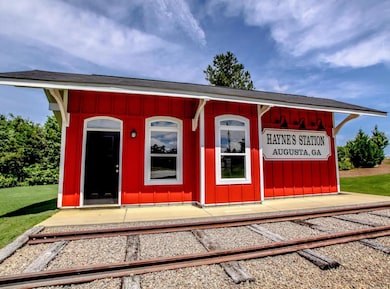
604 Lampart Dr Augusta, GA 30909
Belair NeighborhoodEstimated payment $2,629/month
Highlights
- Very Popular Property
- Home Under Construction
- Bonus Room
- Johnson Magnet Rated 10
- Ranch Style House
- Great Room with Fireplace
About This Home
Come indulge in the epitome of luxury living in the exquisite Greystone-11 design by Bill Beazley Homes. Nestled in the lovely Hayne's Station community, this beautiful and modern style new construction home boasts over 3000 square feet of first-class spacious living. Step into the inviting foyer with elegant waterproof click flooring that flows into your living areas. Entertain your family and friends in the grand great room with its fittingly located wood burning fireplace. The gourmet style kitchen is a chef's delight, featuring granite countertops, full tile backsplash, stainless steel GE appliances, double ovens, and a large fashionable island perfect for culinary creations and causal gatherings. Round out your day by unwinding in the luxurious owner's suite, complete with an oversized walk-in closet and an en-suite bathroom. Your secondary bedrooms also provide ample space for family and guests; ascend to the stairs to find your only upstairs room, your flex room bedroom with a full bathroom, offering a serene escape from life's day to day hustle and bustle or to serve as a bedroom #5. With the many elegant touches throughout the home, this home offers the ultimate blend of luxury and comfort for its future homeowner. Features also include a smart home security system, automatic sprinklers, and a landscaped and fenced backyard. The community amenities consist of a resort style pool, a Junior Olympic pool, streetlights and sidewalks throughout the community for enjoying long walks on a beautiful day. Approximately 2-miles from Fort Eisenhower military base and conveniently located near I-20, I-520, shopping centers and restaurants. If schools are important, please ensure to confirm the information as there has been changes in school zoning. Open house daily, so come out and see us! The builder is offering an 10,000 incentive that can be used towards closing costs, upgrades, or to buy down the interest rate. 625-HS-7009-00
Listing Agent
Berkshire Hathaway HomeServices Beazley Realtors Brokerage Phone: 706-863-1775 License #263000 Listed on: 10/01/2025

Co-Listing Agent
Berkshire Hathaway HomeServices Beazley Realtors Brokerage Phone: 706-863-1775 License #415272
Home Details
Home Type
- Single Family
Est. Annual Taxes
- $534
Year Built
- Home Under Construction
Lot Details
- 9,148 Sq Ft Lot
- Lot Dimensions are 75x124
- Fenced
- Landscaped
- Front and Back Yard Sprinklers
HOA Fees
- $28 Monthly HOA Fees
Parking
- 2 Car Attached Garage
- Garage Door Opener
Home Design
- Ranch Style House
- Brick Exterior Construction
- Slab Foundation
- Composition Roof
- HardiePlank Type
Interior Spaces
- 3,087 Sq Ft Home
- Ceiling Fan
- Decorative Fireplace
- Insulated Windows
- Insulated Doors
- Great Room with Fireplace
- Breakfast Room
- Dining Room
- Bonus Room
- Pull Down Stairs to Attic
- Washer and Electric Dryer Hookup
Kitchen
- Double Oven
- Built-In Electric Oven
- Electric Range
- Built-In Microwave
- Dishwasher
- Kitchen Island
- Disposal
Flooring
- Carpet
- Ceramic Tile
- Luxury Vinyl Tile
Bedrooms and Bathrooms
- 5 Bedrooms
- Walk-In Closet
Home Security
- Home Security System
- Fire and Smoke Detector
Outdoor Features
- Covered Patio or Porch
Schools
- Bel Air Elementary School
- Belair K8 Middle School
- Westside High School
Utilities
- Central Air
- Heating Available
- Water Heater
Listing and Financial Details
- Home warranty included in the sale of the property
- Legal Lot and Block 16 / CC
- Assessor Parcel Number 0640369000
Community Details
Overview
- Built by Bill Beazley Homes
- Hayne's Station Subdivision
Recreation
- Community Pool
Map
Home Values in the Area
Average Home Value in this Area
Tax History
| Year | Tax Paid | Tax Assessment Tax Assessment Total Assessment is a certain percentage of the fair market value that is determined by local assessors to be the total taxable value of land and additions on the property. | Land | Improvement |
|---|---|---|---|---|
| 2025 | $534 | $18,200 | $18,200 | $0 |
| 2024 | $534 | $18,200 | $18,200 | $0 |
Property History
| Date | Event | Price | List to Sale | Price per Sq Ft |
|---|---|---|---|---|
| 10/01/2025 10/01/25 | For Sale | $484,900 | -- | $157 / Sq Ft |
About the Listing Agent
Rachel's Other Listings
Source: REALTORS® of Greater Augusta
MLS Number: 547695
APN: 0640369000
- 616 Lampart Dr
- 620 Lampart Dr
- 624 Lampart Dr
- 1257 Elbron Dr
- 1261 Elbron Dr
- 1277 Elbron Dr
- 1281 Elbron Dr
- 5412 Copse Dr
- Hawthorne 13 Plan at Haynes Station
- Castlegate 21 Plan at Haynes Station
- Baldwin 5 EL Plan at Haynes Station
- Stapleton Manor 11 Plan at Haynes Station
- Glenbrooke 14 EL Plan at Haynes Station
- Homestead 16 EL Plan at Haynes Station
- Thornhill 6 Plan at Haynes Station
- Carmichael 8 Plan at Haynes Station
- Greyson 4 EL Plan at Haynes Station
- Cameron 16 EL Plan at Haynes Station
- Castlegate 22 EL Plan at Haynes Station
- Jackson 4 EL Plan at Haynes Station
- 1293 Elbron Dr
- 822 Goodale Dr
- 879 Goodale Dr
- 550 Jensen Ln
- 1156 Rosland Cir
- 5154 Copse Dr
- 993 Hay Meadow Dr
- 430 Furlough Dr
- 2793 Huntcliffe Dr
- 380 Stablebridge Dr
- 7012 Blackberry Dr
- 4027 Abbey Rd
- 5148 Captain Dr
- 5144 Captain Dr
- 2017 Willhaven Dr
- 1147 Button Buck Ln
- 634 Kettle Creek Dr
- 4500 Marthas Way
- 3520 Patron Dr
- 1802 Honeysuckle Way
